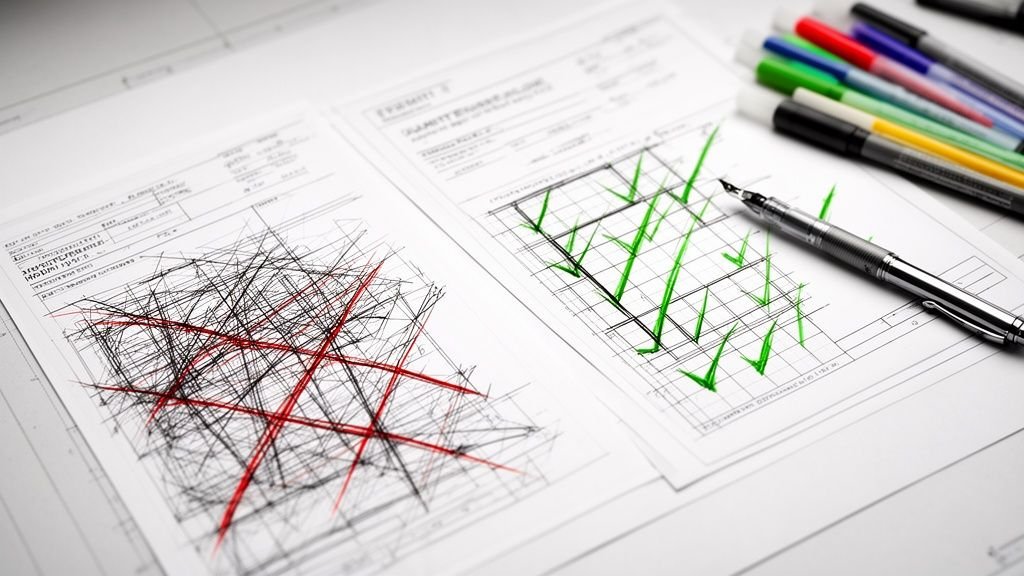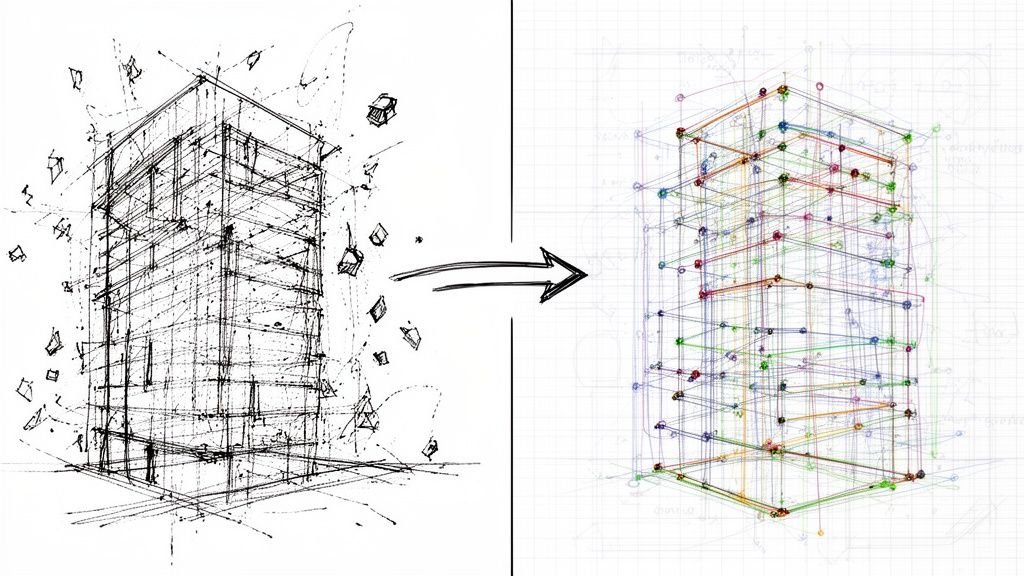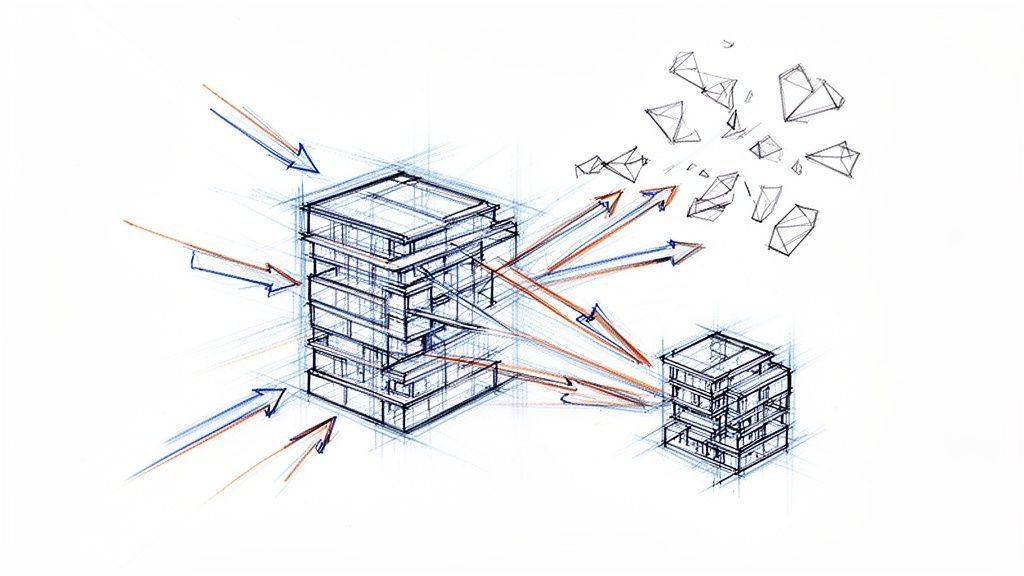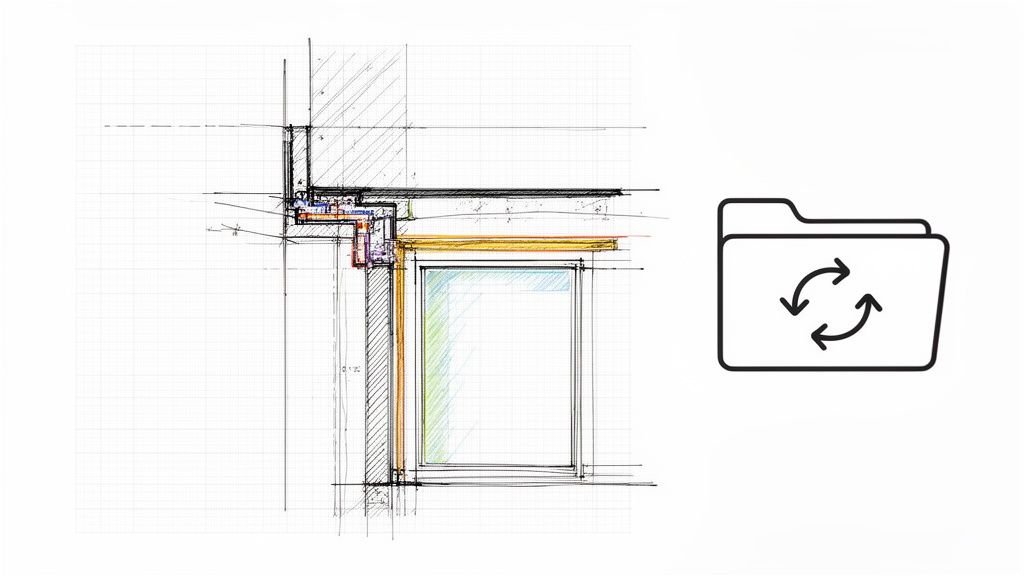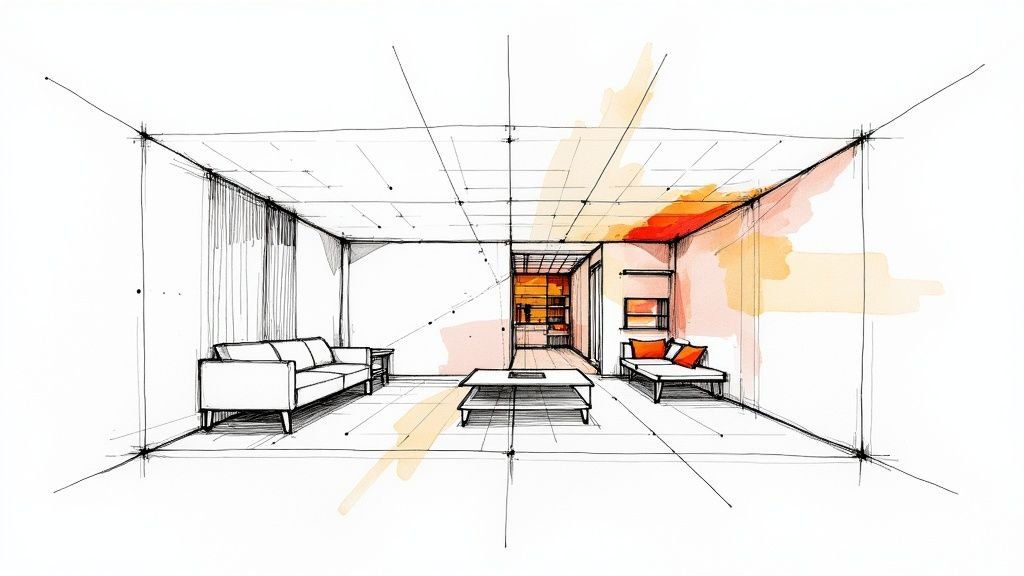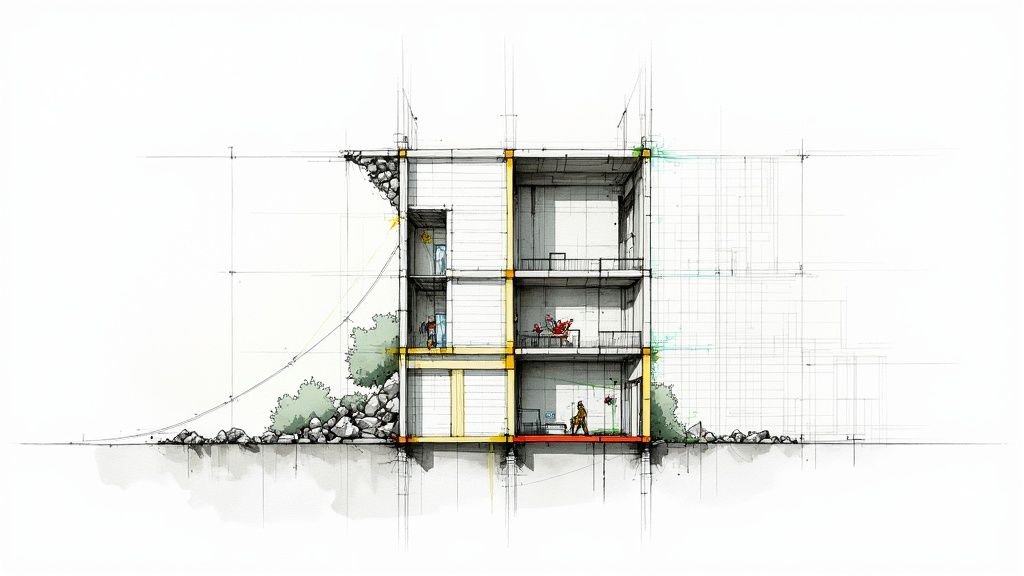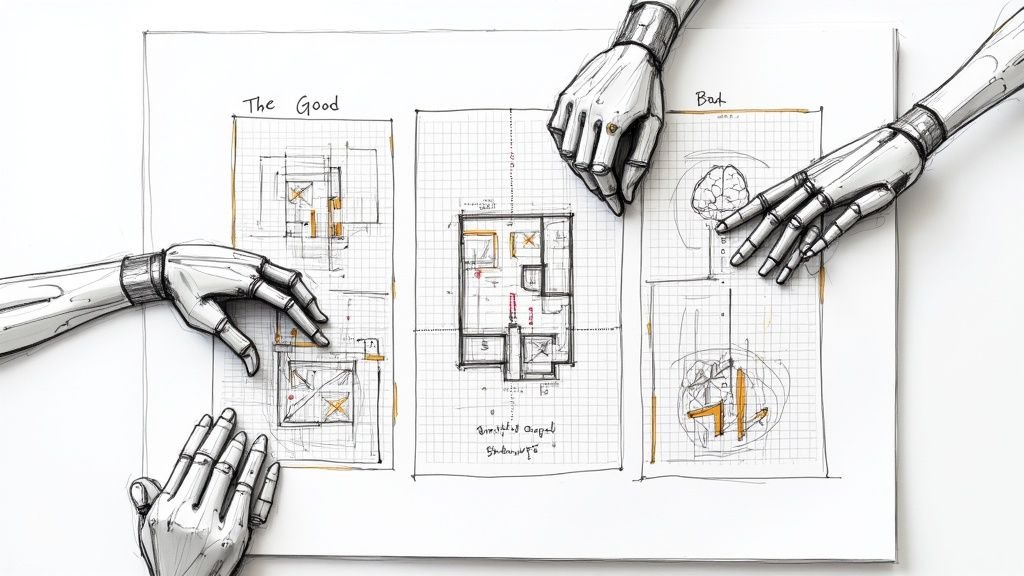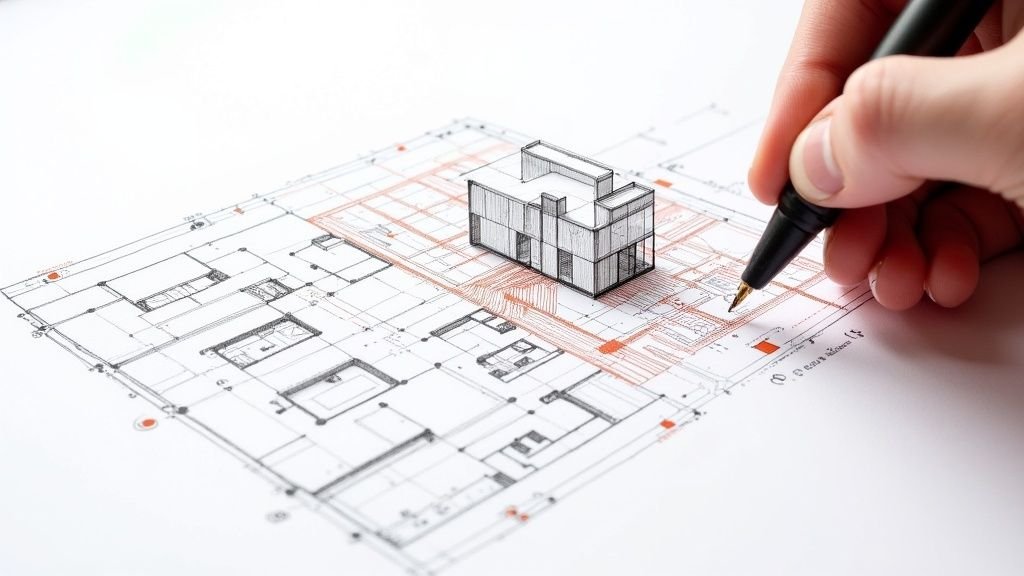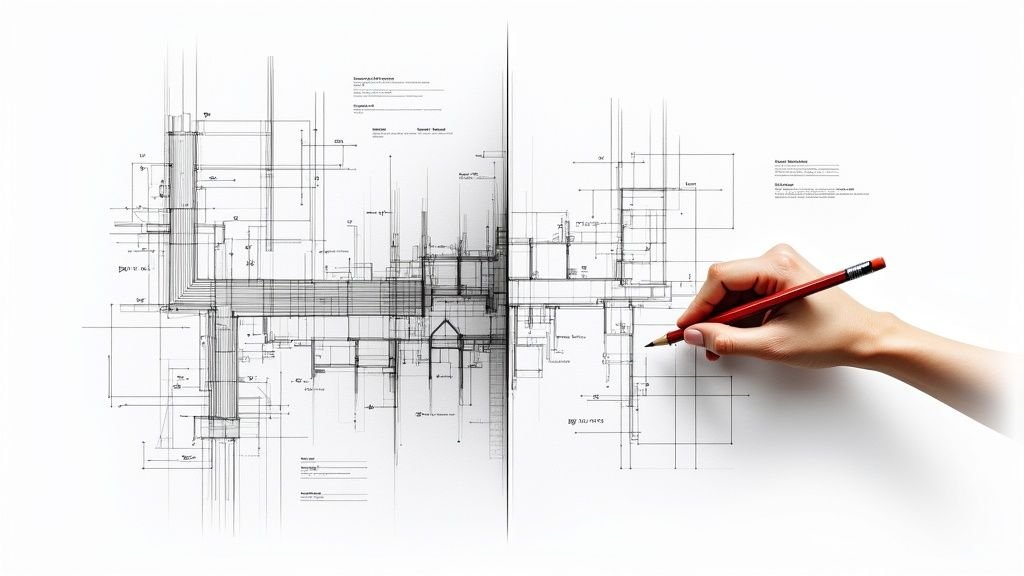BIM Modeling Services: A Guide to Predictable Project Delivery
Staring at a stack of 2D drawings feels like solving a puzzle with half the pieces missing. It’s a fragmented, reactive process that breeds guesswork and costly mistakes discovered in the field. BIM modeling services replace that uncertainty. Instead of flat drawings, you get a data-rich, 3D digital prototype of your project—built virtually before you break ground.
Making the leap from legacy CAD to BIM is the first real step toward predictable outcomes and production maturity. It's less about software and more about a commitment to discipline.
From Drawings to Data-Driven Decisions
For decades, the AEC industry ran on flat, disconnected drawings. This traditional CAD-based workflow is notorious for creating information silos, where architectural, structural, and MEP plans exist in separate worlds.
The result is a chaotic process filled with coordination gaps, expensive RFIs, and schedule-busting delays that only surface on-site. This approach is a direct threat to your margins and makes operational consistency nearly impossible.
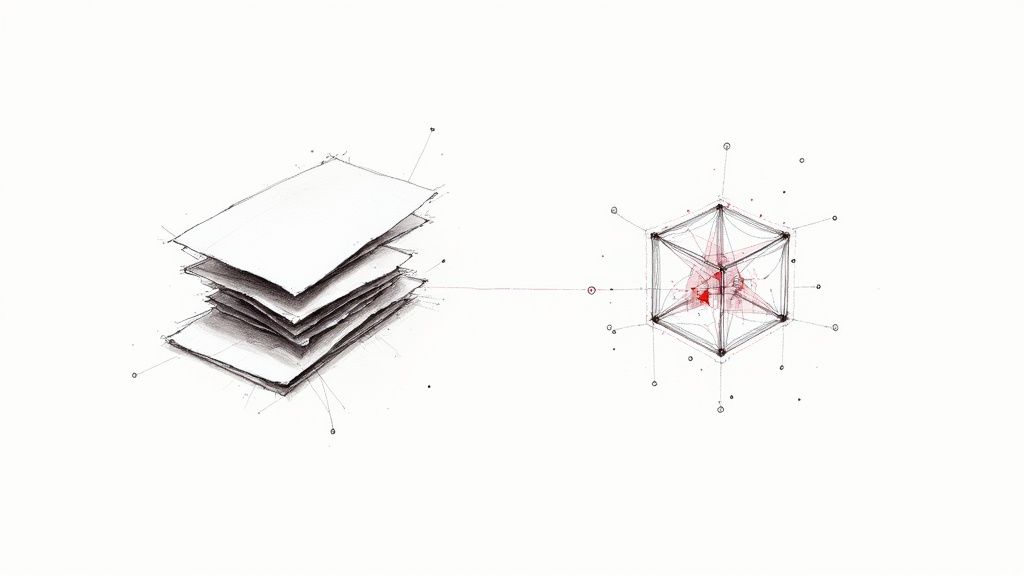
A Shift Toward Predictable Outcomes
Engaging a BIM modeling service is more than getting a 3D model. It’s a strategic move to build a reliable system for project delivery. By creating a single source of truth, every discipline—from architects to electricians—works from the same coordinated plan.
This operational shift empowers your teams to:
- Prevent RFIs by spotting and fixing clashes digitally, long before they become on-site headaches.
- Establish clear decision checkpoints using a data-rich model everyone understands.
- Streamline permitting prep with coordinated, accurate, and easy-to-review documentation.
- Achieve operational consistency that you can scale across all projects and teams.
“Moving to a BIM-centric workflow is less about adopting new software and more about committing to a new level of production discipline. It’s how you start selling clarity and reliable delivery, not just drawings.”
From Reactive to Proactive Project Management
Ultimately, professional BIM services transform project management from a reactive, fire-fighting exercise into a proactive, system-driven process. The goal is simple: build the project virtually first. You solve coordination challenges, validate the design, and iron out the wrinkles before a single dollar is spent on labor or materials.
A study from the National Institute of Building Sciences confirms that standardized information exchange—a core part of BIM—is crucial for better project outcomes. This relentless focus on process and predictability is what separates firms with mature production from those still stuck in the limitations of 2D. It’s how you protect margins and build a reputation for consistent, scalable delivery.
What Are BIM Modeling Services, Really?
It’s easy to think of BIM modeling services as just creating a 3D model. But if that's all you're getting, you're missing the point. When you engage a professional BIM provider, you're not just buying a digital drawing; you're investing in a disciplined system designed to bring clarity and predictability to your project.
The real value isn't in the pretty picture. It's in the rigorous, battle-tested process that turns abstract plans into a single source of truth for every stakeholder. It’s the difference between a simple visual and a functional digital prototype loaded with usable data.
More Than a Model, It's a System
A professional BIM service doesn’t sell hours; it delivers a reliable system. This system is built on disciplined production workflows, proven template discipline, and strict QA processes that are executed with precision, every time.
Think of the 3D model as the chassis. It’s the essential frame, but the engine driving its value is the embedded data and the systematic processes that guarantee accuracy and consistency.
This operational maturity turns a basic model into a powerful tool that protects your margins and makes outcomes predictable. You’re paying for a system that catches costly errors before they happen, not for billable hours spent drawing geometry.
The DNA of a Digital Twin
A well-executed BIM model is the DNA for a building’s digital twin. Every component, from a structural I-beam to a light fixture, is an intelligent object packed with critical information—not just graphics, but a rich set of non-graphical attributes that bring the model to life.
This "digital DNA" typically includes:
- Architectural Data: Precise geometry, spatial relationships, and quantities for elements like walls, doors, and windows.
- Structural Data: All load-bearing components like beams, columns, and foundations modeled with their specific material properties.
- MEP (Mechanical, Electrical, Plumbing) Data: Detailed layouts for HVAC, electrical conduits, and plumbing, complete with equipment specs and performance data.
This is where the magic happens. By embedding specifications and manufacturer details directly into the model, you create a living database that supports the entire building lifecycle, from design to facility management.
This value is what's fueling the industry’s massive growth. The global BIM market, valued at around USD 9 billion in 2025, is on a steep upward curve. Some forecasts predict it will rocket to nearly USD 33 billion by the early 2030s. This rapid adoption shows how essential BIM services have become for modern construction. You can explore the full market projections to see the industry's trajectory.
From CAD Drawings to Production Maturity
The evolution from a traditional CAD workflow to a BIM-centric one is a major step toward production maturity. While CAD gives you a collection of static drawings, BIM modeling services deliver a dynamic, coordinated environment.
This evolution creates clear decision checkpoints throughout the project. The model becomes the central hub for proactive problem-solving, ensuring architectural, structural, and MEP systems fit together perfectly. It’s a system designed to catch clashes on a screen, not in concrete and steel on site. That's what BIM modeling services really are: a systematic approach to building with clarity, confidence, and control.
A powerful digital model doesn't just happen. It's the result of a mature, battle-tested production workflow that values clarity and consistency above all else. This disciplined approach is what turns a simple 3D file into a reliable project delivery tool.
Getting a handle on these building blocks is crucial if you want real value from BIM modeling services. They're the nuts and bolts that create predictability and protect your margins. Without them, a model is just a picture; with them, it becomes the project's central nervous system.
The diagram below shows how a mature BIM service pulls together the 3D model, its data, and a systematic workflow into one cohesive engine.
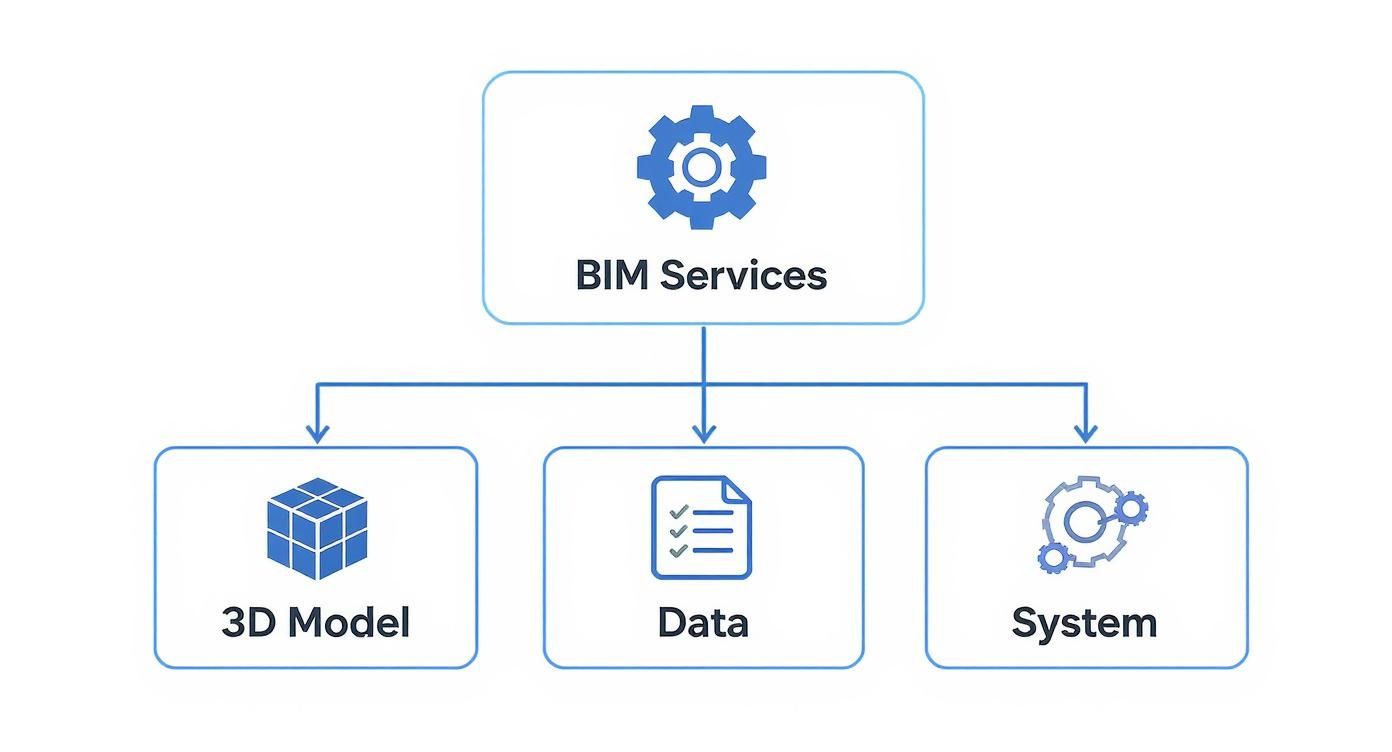
As you can see, the model is just one piece of the puzzle. Its real power comes from the data packed inside it and the structured process that governs how it's used.
Defining The Rules With a BIM Execution Plan
The first pillar of any mature workflow is the BIM Execution Plan (BEP). Think of it as the project’s rulebook—no exceptions. It’s the document that aligns every stakeholder on a single, unified strategy.
A solid BEP is a production agreement that clearly lays out:
- Project Goals and BIM Uses: What will the model be used for? Design coordination, cost estimation, or facility management?
- Roles and Responsibilities: Who is responsible for modeling which elements? Who owns the data integrity for each system?
- Collaboration Protocols: How will information be shared? When are coordination meetings, and how are issues tracked?
- Technology and Software Standards: Is everyone using compatible platforms and file formats to prevent data loss?
Without a BEP, you’re flying blind. It's the foundational document that ensures every team member contributes to the model in a structured, predictable way.
Managing Detail With Levels of Development
One of the costliest mistakes in BIM is over-modeling—cramming too much detail into the model too early. This is where Levels of Development (LOD) come in. LOD is a system that defines how much detail and reliability a model element has at each stage of the project.
LOD isn’t about how a model looks; it's about how much you can trust the information it contains. It creates critical decision checkpoints, stopping teams from making decisions based on preliminary data.
The LOD framework is a roadmap for production. It ensures that time and effort are spent wisely, matching the model's detail to the specific decisions that need to be made at each phase.
Levels of Development (LOD) Explained
| LOD Stage | Model Detail Level | Typical Use Case |
|---|---|---|
| LOD 100 | Conceptual. The model element is represented with a generic mass or symbol. | Early-stage analysis, massing studies, and overall project area calculations. |
| LOD 200 | Approximate Geometry. Elements are modeled with approximate quantities, size, shape, and location. | Design development, cost estimation based on approximate quantities. |
| LOD 300 | Precise Geometry. Elements are modeled with specific assemblies, accurate quantity, size, and location. | Construction documentation, clash detection, and trade coordination. |
| LOD 350 | Detailed Assemblies. Includes parts necessary for coordination with other elements, like supports and connections. | Detailed coordination between disciplines (e.g., MEP hangers and supports). |
| LOD 400 | Fabrication Ready. The model contains complete fabrication, assembly, and detailing information. | Generating shop drawings and prefabricating components off-site. |
| LOD 500 | As-Built. The model has been field-verified to represent the final, as-built conditions. | Facilities management, maintenance scheduling, and future renovation planning. |
By sticking to this framework, teams avoid spinning their wheels on unnecessary detail and focus on what matters at each project milestone.
Proactive Quality Assurance Through Clash Detection
Finally, a mature BIM workflow is built around proactive quality control. The single most powerful tool for this is clash detection. This isn't just a software report; it's a systematic QA process designed to find and fix coordination errors before they make it to the field.
Of course, running an effective clash analysis depends on an accurate model. This is where mastering essential BIM platforms becomes critical, and teams often rely on skills learned from resources like detailed Revit Architecture tutorials to get it right.
By digitally merging the architectural, structural, and MEP models, a BIM team spots every conflict—a pipe running through a beam, a duct hitting a cable tray. Fixing these issues in the model costs pennies compared to the dollars wasted on field fixes, RFIs, and change orders. It’s a fundamental process for protecting your project’s margins.
Core BIM Services and Their Tangible Deliverables
When you invest in BIM modeling services, you're paying for tangible outputs that sharpen project execution, protect margins, and bring consistency from design to handover. The key to measuring ROI is knowing what you should actually get.
A seasoned BIM partner delivers more than just geometry; they provide clarity and actionable data. Each service is geared toward solving specific production challenges, turning the digital model into a command center for making smart, proactive decisions.

This process isn't just for new construction. For existing buildings, accurate models are created through a systematic workflow. Our guide on Scan to BIM services shows how laser scanning captures the precise data needed to kick off a renovation or retrofit project with total confidence.
Architectural, Structural, and MEP Modeling
At its heart, a coordinated BIM model is built from three interconnected disciplines. The real magic happens when they're integrated. The goal is to create a single, unified digital asset that erases the guesswork of juggling separate 2D drawings.
Here’s a practical breakdown of what you should expect from each discipline:
- Architectural BIM: This is a precise 3D model of the building's shell, interior layouts, and spatial relationships. It includes data-rich elements for doors, windows, and finishes, forming the foundational context for every other trade.
- Structural BIM: You’ll get a detailed model of every load-bearing element—beams, columns, slabs, and foundations. This includes material specifications and rebar detailing, allowing for engineering analysis and fabrication-level accuracy.
- MEP/FP BIM: This is often the most complex layer, covering Mechanical, Electrical, Plumbing, and Fire Protection. The deliverable is a fully coordinated model showing all ductwork, piping, and equipment, all routed to avoid clashes.
The real deliverable isn't three separate models, but one fully coordinated federated model. This integrated asset becomes the project's single source of truth, used for proactive clash detection and streamlined permitting prep.
Advanced Services Beyond 3D Modeling
Mature BIM modeling services go beyond basic 3D representation. They add layers of data that connect the model directly to the project's schedule and budget, giving you powerful tools for project management and control. These advanced applications are what separate a drafting service from a production partner.
One of the biggest lessons learned in the field is that predictability equals profit. When you add time and cost data to the model, you create a system that spots problems long before they can hit your bottom line.
From Model to Actionable Insights
The ultimate goal of any BIM service is to produce actionable deliverables that drive efficiency on the ground. These aren't just files on a server; they're tools used daily to keep the project on track and under budget.
Your deliverables checklist should include these essentials:
- Clash Detection Reports: Don't settle for a raw list of conflicts. You need prioritized, actionable reports that guide coordination meetings and track resolutions. This is the cornerstone of RFI prevention.
- Quantity Take-Offs (QTO): Get accurate, model-driven material quantities that can be exported for cost estimation. This eliminates manual counting errors and gives you a reliable basis for procurement.
- Coordinated Construction Drawings: These are 2D sheets generated directly from the coordinated 3D model, ensuring plans, sections, and elevations are always consistent.
- Fabrication and Shop Drawings: For trades like structural steel and MEP, the model can be developed to a high LOD to produce fabrication-ready drawings, enabling off-site manufacturing.
Among the tangible outputs of advanced BIM are dynamic visualization tools, like Augmented Reality (AR) visualizations for building projects, which bring the model to life right on the job site.
The adoption of these services is spreading, with global construction leaders like VINCI, Skanska AB, and Larsen & Toubro using BIM to optimize complex projects. The technology is especially critical in data centers for companies like Google and Facebook, where precise modeling of dense MEP systems is essential.
How to Choose the Right BIM Production Partner
Picking a provider for BIM modeling services is a critical decision. You’re not just hiring a technician; you’re bringing on a production partner whose discipline and systems will directly shape your project’s predictability and bottom line.
The best partners sell clarity and reliable delivery, not billable hours.
Making the wrong choice can throw you back into the chaos you were trying to escape—missed deadlines, coordination nightmares, and blown budgets. The secret is to look for proof of a mature, battle-tested production system, not just a flashy portfolio.
Look for Production Maturity, Not Just Technical Skill
Anyone can say they "know" Revit. A true production partner operates on a different level of discipline. Their value isn't how fast they can model; it's the strength of the workflows holding everything together. They get that a clean, accurate model is the result of a great process.
When vetting partners, dig into the nuts and bolts of how they work. You’re looking for signs of a well-oiled machine that cranks out consistent results, project after project. You’re looking for operational consistency you can count on.
Key Questions to Uncover Production Discipline
To tell a drafting vendor from a genuine production partner, ask questions that cut to the core of their process. Their answers will reveal their production maturity.
Here’s a quick checklist to guide your conversations:
- Template Discipline: "Can you show us your project templates? How do you ensure they’re used consistently on every project?" A disciplined partner will have standardized templates that are non-negotiable.
- QA/QC Processes: "Walk me through your quality assurance workflow. What specific checkpoints must a model pass before it’s released for coordination?" They should describe a multi-step verification process, not just a final sign-off.
- RFI Prevention Strategy: "How do your workflows actively prevent RFIs?" Look for answers centered on proactive clash detection, regular coordination meetings, and clear communication channels.
- Scalable Delivery: "How is your team structured? Do you use scalable delivery pods or just assign individual freelancers?" Pods—small, dedicated teams—offer a level of consistency and deep project knowledge that a revolving door of contractors can't match.
This rigorous vetting is non-negotiable. The market for BIM modeling services is exploding, especially as government mandates and infrastructure projects push adoption. North America leads the charge with a market size of about USD 3.46 billion in 2024, expected to grow by over 11% annually. You can read the full research about the BIM market to get a sense of the trends.
With so many providers jumping in, you have to be able to spot the ones with real production discipline.
The Difference Between a Vendor and a Partner
A vendor sells a commodity—hours of modeling time. A partner invests in your success by providing a system that delivers predictable outcomes. They protect your margins by eliminating guesswork and bringing order to a complex process.
The real test of a top-tier partner is how they handle problems. Do they have a clear, documented process for resolving issues, or do they just wing it? A mature team has a system for everything because they’ve learned what it takes to deliver.
Choosing a partner with a mature production workflow is one of the smartest ways to manage project risk. Our guide on how BIM outsourcing reduces project costs digs into how this systematic approach translates directly into bottom-line savings. It's about building a partnership that puts clarity, reliability, and consistency first.
Building Predictability into Every Project
The real power of BIM modeling services isn’t in the 3D model. It's in the disciplined systems that bring that model to life. A visually stunning model without a solid process is little more than a pretty picture. What truly protects your profit margins and drives consistency is a mature, process-driven approach.
This is about building predictability from the ground up. It’s a shift away from reactive problem-solving toward proactive quality control, embedding decision checkpoints into every phase. The goal? Eliminate ambiguity, deliver clarity, and create a reliable framework to navigate complex projects. It’s how you stop fighting fires and start engineering success.
From Process to Production Maturity
Operational consistency is no accident. It’s the direct result of a relentless focus on proven workflows, from disciplined templates to systematic QA checks. When a team operates at this level of maturity, the focus shifts from just getting tasks done to perfecting an entire delivery system.
This system is built to:
- Prevent RFIs by catching and resolving issues in the digital world, long before they hit the job site.
- Support permitting prep with documentation that is clear, coordinated, and accurate.
- Enable scalable delivery through organized teams that guarantee consistent quality, every time.
True BIM isn't just software; it's a production philosophy. It’s about building a system so reliable that the outcome is never in question. This operational certainty is what protects your margins and your reputation.
The final result is more than just a model—it’s confidence. Confidence that the schedule is solid, the budget is secure, and every stakeholder is on the same page, working from a single source of truth. Mastering the rules of engagement, like those outlined in well-structured BIM Execution Plans, is a non-negotiable step toward achieving this level of project control.
If your team is ready to build greater production maturity, we’ve created a resource to get you started. Our BIM Readiness Checklist provides a simple framework to assess your current workflows and pinpoint the next steps toward a more predictable delivery system.
Common Questions About BIM Modeling Services
Jumping into a more disciplined production workflow always sparks questions. Here are some straightforward, field-tested answers to what we hear most often about BIM modeling services.
What Is the Real Difference Between CAD and BIM?
Think of it this way: CAD is a digital drafting board. You draw lines and shapes that look like a building. It’s great for creating drawings.
BIM isn’t about drawing—it’s about building a virtual prototype. Every element, from a wall to a pipe, is an intelligent object loaded with data: what it’s made of, how much it costs, how it performs. CAD is for documentation; BIM is for simulation and coordination. It’s the single source of truth that lets you catch conflicts before they happen.
How Exactly Do BIM Services Prevent RFIs?
The secret sauce is proactive clash detection. By digitally assembling the architectural, structural, and MEP systems into one coordinated model, we can see exactly where a duct tries to run through a steel beam. We find these problems months before anyone is on site.
A mature BIM workflow involves regular clash review meetings that serve as formal decision checkpoints. Issues get flagged and resolved in the model when the cost of a change is practically zero. This process systematically squeezes out the problems that would otherwise become expensive field fixes, protecting both your schedule and your profit margin.
What Should I Look For in a BIM Execution Plan?
A solid BIM Execution Plan (BEP) is the project's rulebook. It's the clearest sign of a provider's discipline. A good BEP moves you from just "doing BIM" to having a predictable system.
It needs to be specific. Look for clear definitions on:
- Level of Development (LOD) requirements for each project phase.
- Collaboration procedures, including who does what and when meetings happen.
- Clash detection protocols and a system for tracking issue resolution.
- Data exchange formats and the software versions everyone must use.
If a BEP is vague, it's a red flag. A detailed one proves your partner is focused on building a reliable process, not just a pretty model.
Can Small Firms Benefit from Outsourcing BIM?
Absolutely. In fact, it’s often the smartest move a small firm can make. Outsourcing gives you immediate access to top-tier expertise and technology without the crushing overhead of expensive software, hardware, and specialized training.
It levels the playing field, allowing you to compete for larger projects that require BIM. The key is to find a production partner who provides a scalable workflow through dedicated delivery pods, not just hourly freelancers. That’s how you get the consistency and quality needed to grow your business without breaking the bank.
Download our BIM Heroes BIM Readiness Checklist to help your team build a more predictable and profitable delivery system.
https://www.bimheroes.com


