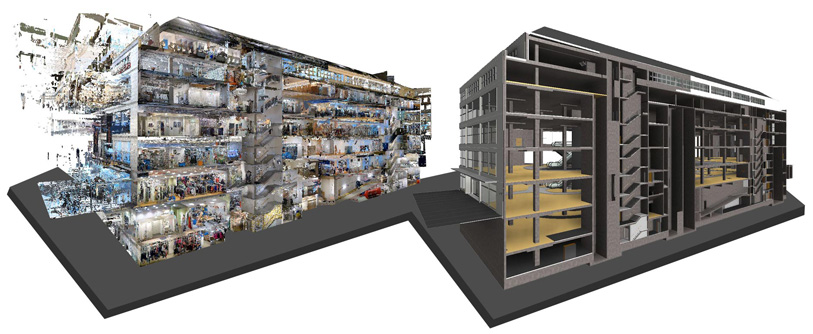Understanding Scan to BIM: Key Aspects for Existing Structures
The adoption of digital and BIM models has become prevalent in the new-build sector, but their application in rehabilitation, renovation, maintenance, and building management poses challenges. The first crucial step in this process involves capturing reality, a task accomplished through the use of laser scanner technology. Subsequently, this scanning data is translated into a digital mockup for further modeling.
The Importance of 3D Scanners:
Modern 3D scanners offer a significant advantage over traditional methods, being up to five times faster in capturing data. Whether mobile or stationary, these scanners project lasers to detect distances and reach difficult corners, providing comprehensive data on a structure or site. With a range of scanner models available, the deliverables can include digital plans, mockups, and calculations, forming a foundation for legal and technical studies.
Growing Accessibility and Technology Adoption:
BIM models derived from 3D laser scanner building diagnostics are increasingly accessible due to advancements in technology. Construction professionals are now equipped with the latest technological scanners, allowing them to create accurate digital representations of structures.

Steps for a Successful Scan:
To create a digital model of a property or site, several steps must be followed. One can opt to rent or purchase a scanner, engage a surveyor who provides scanning services, or collaborate with a scanning company. The scan can be performed in any type of infrastructure, irrespective of its occupancy status, but the time taken may vary based on the location’s size.
From site surveys, point clouds are generated, representing 3D georeferenced coordination points. These point clouds are merged into a single file, which is manually transferred or reprocessed with CAD software to create a 3D model.
Limitations of Scanner Surveys and Solutions:
The primary limitation of scanner surveys is cost, as the technology remains relatively expensive despite cost reductions. Leasing a scanner is a viable option to manage expenses. Point clouds produced by scanning can contain thousands or millions of data points, requiring sophisticated analysis by construction experts.
File size can be influenced by the type of structure, with larger buildings resulting in massive point clouds that demand powerful computing capabilities. Therefore, considering these limitations is essential while working with scanning methods.
Conclusion:
Scan to BIM is a powerful approach for capturing data on existing structures, enabling construction professionals to create accurate digital models for various purposes. The use of 3D scanners accelerates the process, although cost and data management remain challenges. As technology continues to advance, Scan to BIM will become even more accessible and impactful, revolutionizing the way construction projects are managed and executed.

