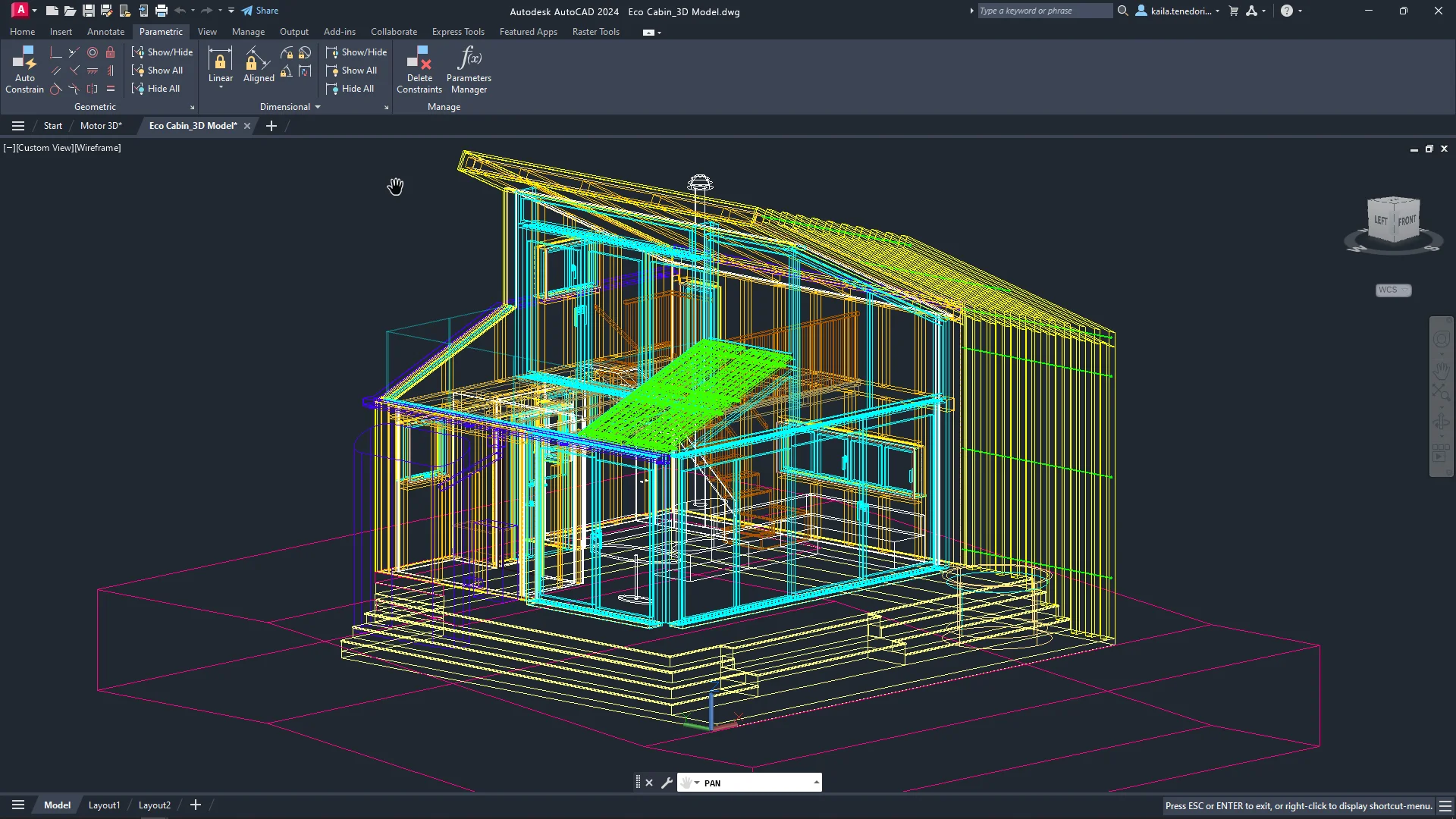AutoCAD Mastery: Tips and Tricks from the Experts
AutoCAD, the industry-standard computer-aided design (CAD) software, is a powerhouse tool for architects and drafters. While it offers a plethora of features, mastering it can significantly boost your productivity and design capabilities. In this guide presented by BIM Heroes, we dive into AutoCAD, unveiling tips and tricks from seasoned experts that will elevate your CAD skills to a whole new level.
Navigating the AutoCAD Landscape
The Evolution of AutoCAD: A Brief Overview
Discover the journey of AutoCAD, from its inception to its current status as an indispensable tool in the architectural and drafting realms.
AutoCAD Interface Demystified
Get acquainted with AutoCAD’s user interface, including its key components and customization options for efficient workflow.

Essential AutoCAD Techniques for Beginners
Drawing Basics in AutoCAD: Lines, Shapes, and Text
We’ll start at the foundation, covering basic drawing techniques like creating lines, shapes, and adding text annotations.
Precision Drawing: Snapping, Grids, and Object Tracking
Learn how to precisely position and align elements in your drawings using features like snapping, grids, and object tracking.
Layers and Properties: Organizing Your Design
Discover how to use layers and properties to keep your drawings organized and streamline editing.
Intermediate AutoCAD Tips
Mastering Dimensions and Annotations
Explore advanced dimensioning and annotation techniques to ensure your drawings are comprehensive and well-communicated.
Blocks and Symbols: Efficiency in Design
Learn how to create and utilize blocks and symbols to efficiently reuse design elements and maintain consistency.
Advanced AutoCAD Strategies
Advanced Drawing and Editing Commands
Uncover lesser-known but powerful drawing and editing commands that can speed up your workflow.
Customization and LISP: Tailoring AutoCAD to Your Needs
Delve into AutoCAD’s customization options, including LISP programming, to adapt the software to your specific requirements.
AutoCAD in 3D: Taking Your Designs to the Next Dimension
3D Modeling in AutoCAD: Basics and Beyond
Explore the fundamentals of 3D modeling in AutoCAD and take your designs into the third dimension.
Rendering and Visualization: Bringing Designs to Life
Learn how to use AutoCAD’s rendering and visualization tools to create stunning, realistic representations of your projects.
FAQs: AutoCAD Mastery
In Conclusion
AutoCAD is more than just software; it’s a canvas where architects and drafters bring their visions to life. By delving into the tips and tricks shared by experts in this guide, you’re embarking on a journey toward AutoCAD mastery. From the basics of drawing and precision techniques to advanced 3D modeling and customization, you’re equipped with the knowledge to elevate your CAD skills.
Whether you’re a beginner eager to explore the world of design or a seasoned professional seeking to refine your craft, AutoCAD offers a universe of possibilities. Embrace these insights from the experts, and let your creativity flourish within the digital realm of AutoCAD.

