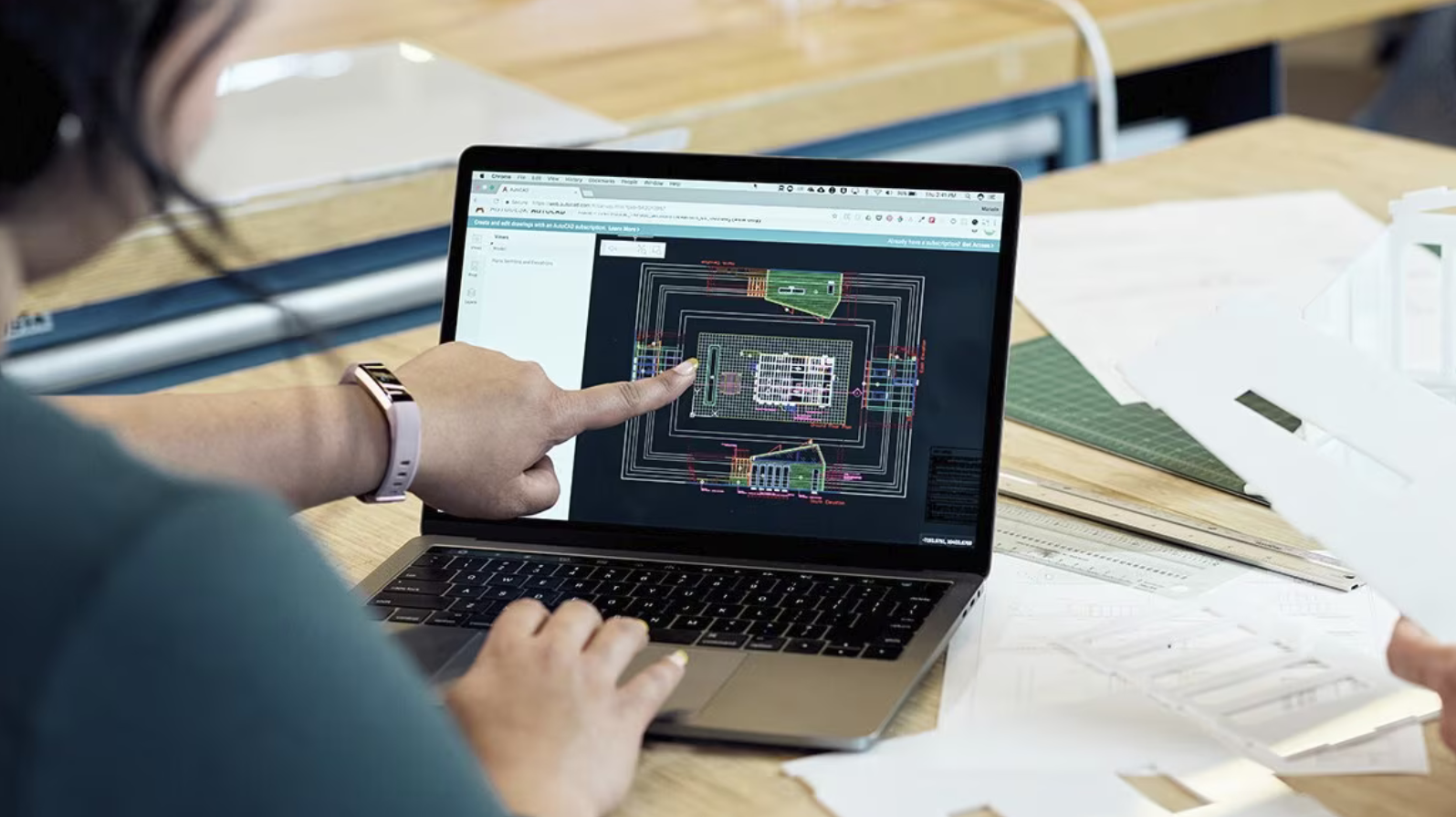CAD Software Comparison for Architects: Finding the Perfect Fit
When it comes to architectural design, having the right CAD software can make all the difference. In this comprehensive guide, we delve into a detailed comparison of popular CAD software options tailored for architects. We’ll explore their unique features, pricing structures, and suitability for various project types, helping you make an informed decision that aligns with your architectural vision.
Navigating the CAD Software Landscape
A World of Choices
The world of CAD software offers a diverse array of options, each catering to specific design needs and preferences. Let’s explore some of the most prominent choices.

AutoCAD: A Time-Tested Industry Favorite
Features That Stand Out
AutoCAD’s versatile tools empower architects to create 2D and 3D designs, annotate drawings, and collaborate seamlessly with team members.
Pricing Flexibility
AutoCAD offers various pricing plans, including subscription-based models, making it accessible for architects at different stages of their careers.
Ideal Project Types
AutoCAD suits a wide range of architectural projects, from residential and commercial buildings to infrastructure and urban planning.
SketchUp: Intuitive Design for All
Design Freedom Simplified
SketchUp’s user-friendly interface allows architects to bring their ideas to life quickly, making it an ideal choice for conceptualization and initial design phases.
Affordable Pricing
SketchUp offers free and paid versions, making it a budget-friendly option for architects who prioritize design flexibility.
Ideal Project Types
SketchUp shines in residential design, interior design, and projects that require rapid prototyping and visualization.
Revit: BIM Powerhouse
BIM Capabilities
Revit is a Building Information Modeling (BIM) software that enables architects to create detailed 3D models with comprehensive data.
Pricing Structure
Revit is available as part of Autodesk’s AEC Collection, which provides a suite of tools for architecture, engineering, and construction professionals.
Ideal Project Types
Revit is best suited for complex projects, such as large-scale commercial buildings, healthcare facilities, and infrastructure projects.
ArchiCAD: BIM Innovation
BIM Excellence
ArchiCAD offers advanced BIM capabilities, empowering architects to create detailed models, manage changes, and enhance collaboration.
Pricing Transparency
ArchiCAD’s pricing is based on subscription plans, providing architects with flexibility and transparency in costs.
Ideal Project Types
ArchiCAD is an excellent choice for architects focused on BIM-driven projects, including complex buildings, educational institutions, and cultural centers.
Comparing the Choices
Feature Comparison
A side-by-side feature comparison of AutoCAD, SketchUp, Revit, and ArchiCAD helps architects identify the software that aligns with their design preferences and project requirements.
Making the Decision
Consider factors such as your project types, design preferences, collaboration needs, and budget when selecting the ideal CAD software.
FAQs: CAD Software Comparison for Architects
In Conclusion
Choosing the right CAD software is a pivotal decision for architects, influencing design capabilities, collaboration potential, and project outcomes. By comparing the features, pricing, and suitability of popular options like AutoCAD, SketchUp, Revit, and ArchiCAD, architects can align their choice with their unique design vision and project requirements, setting the stage for successful and impactful architectural creations.

