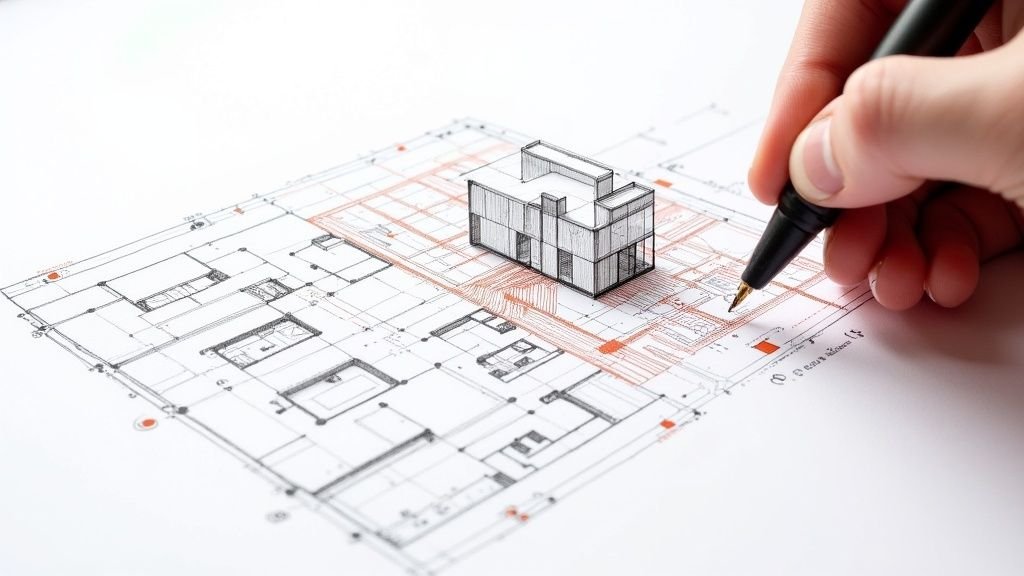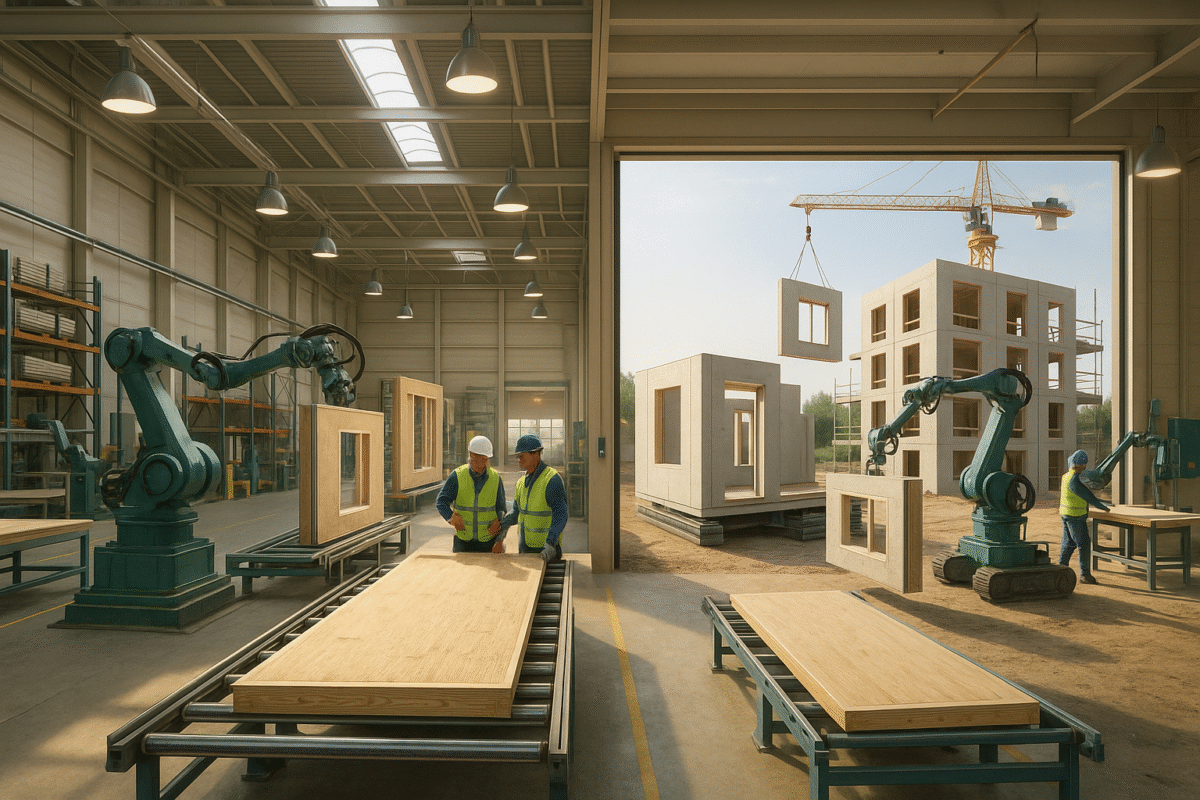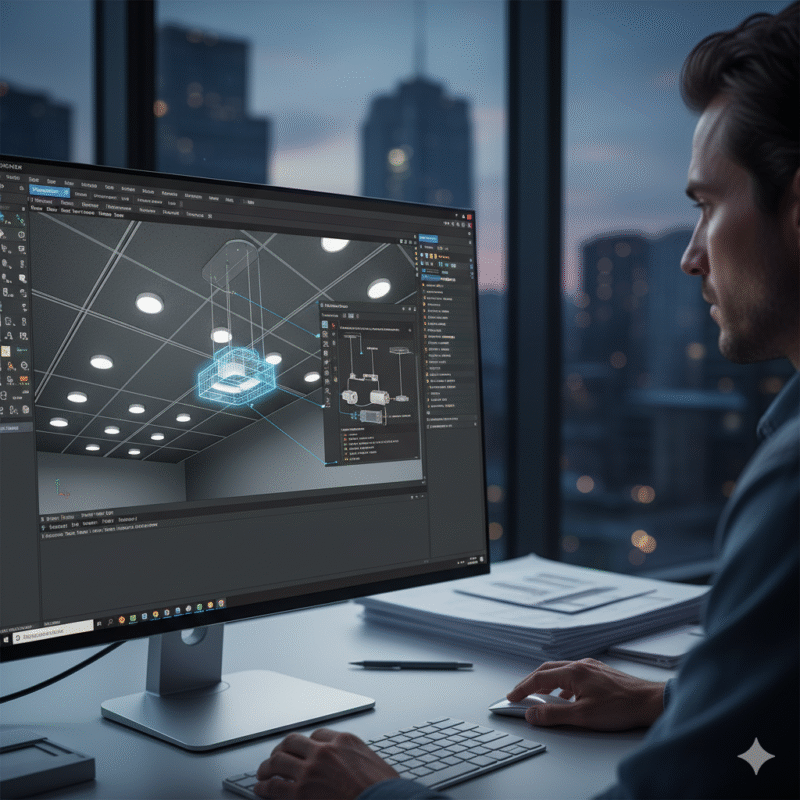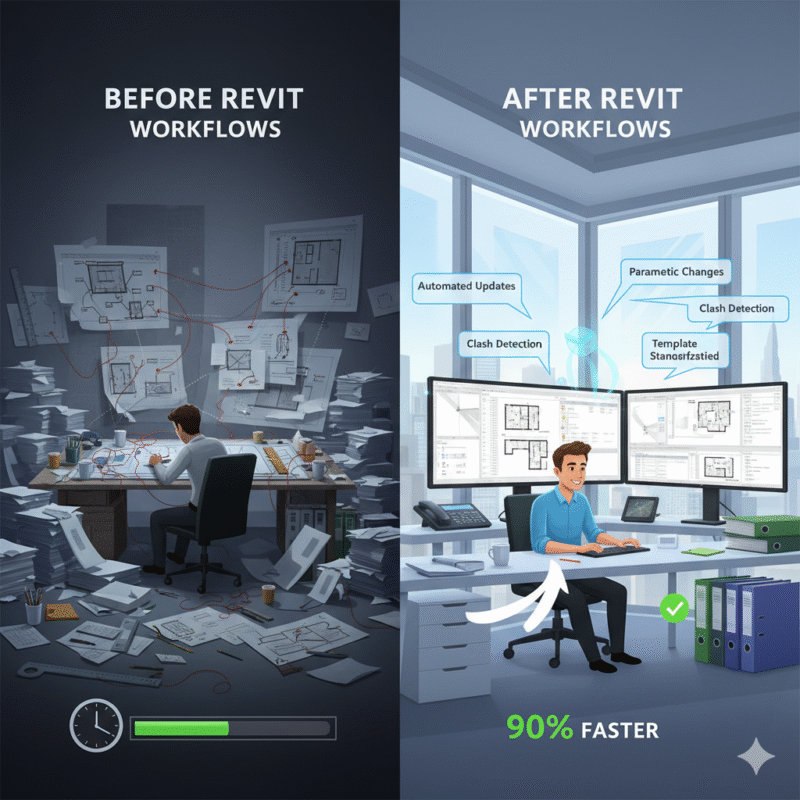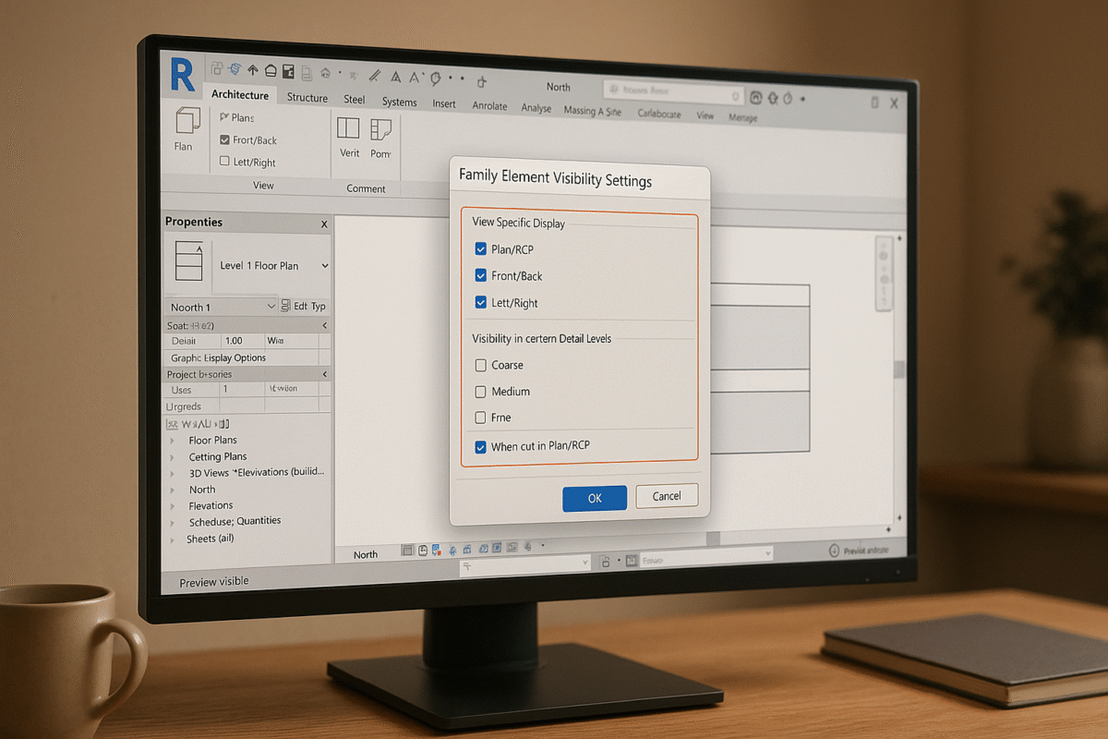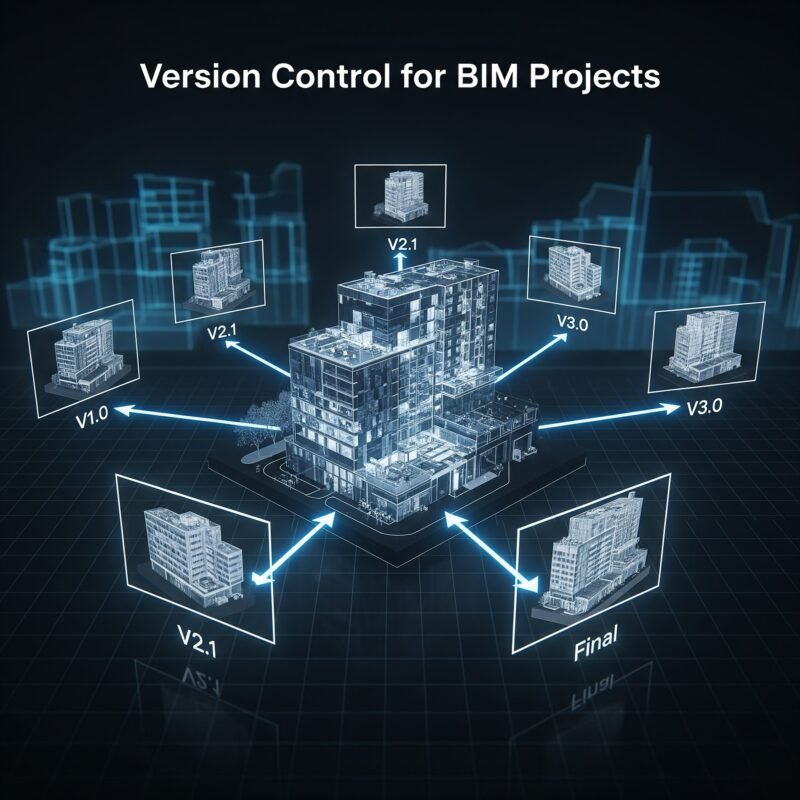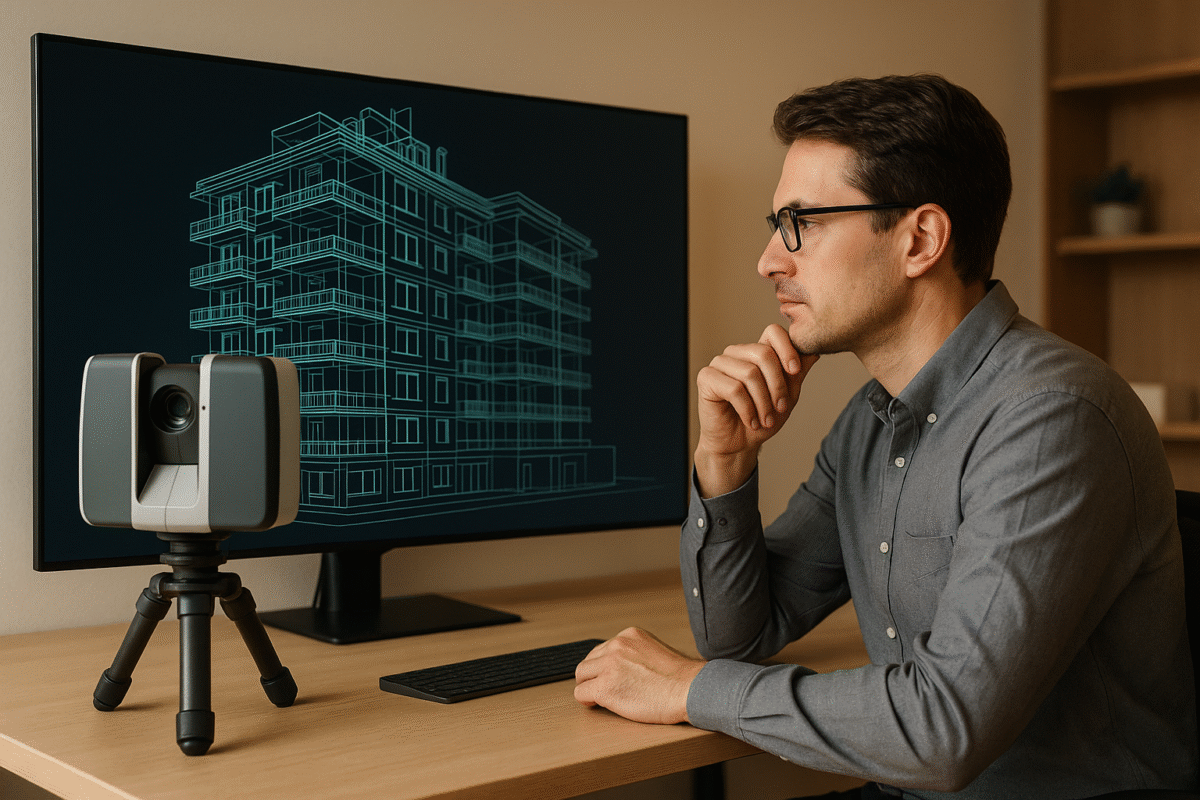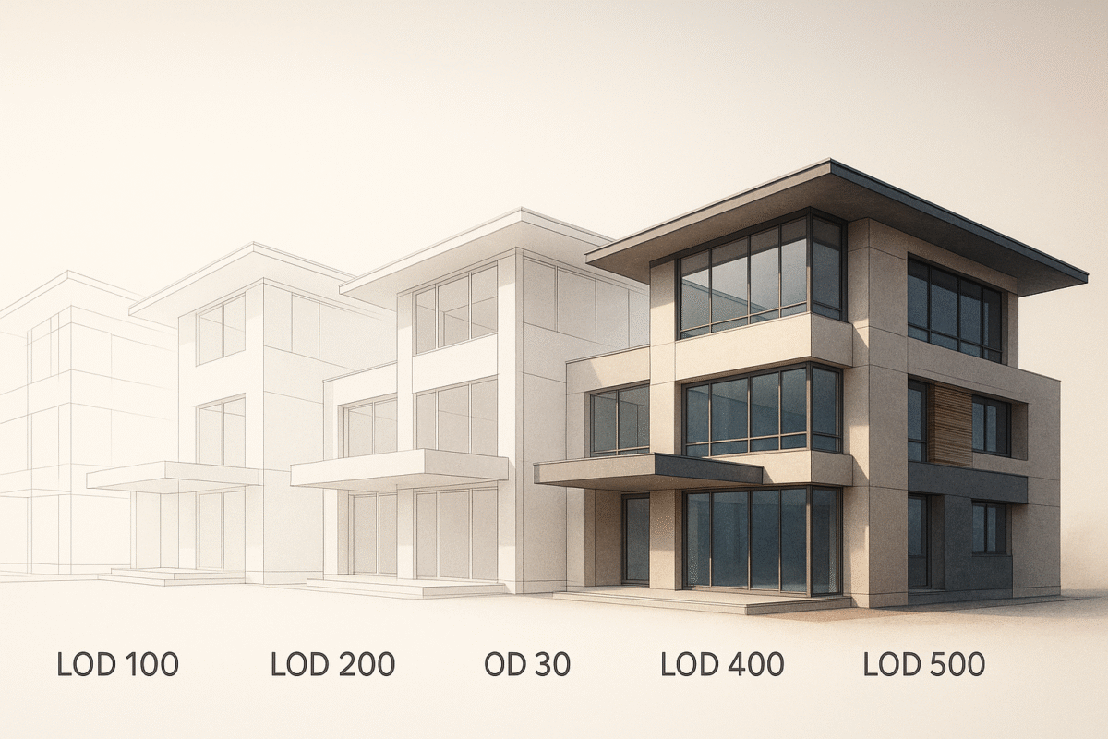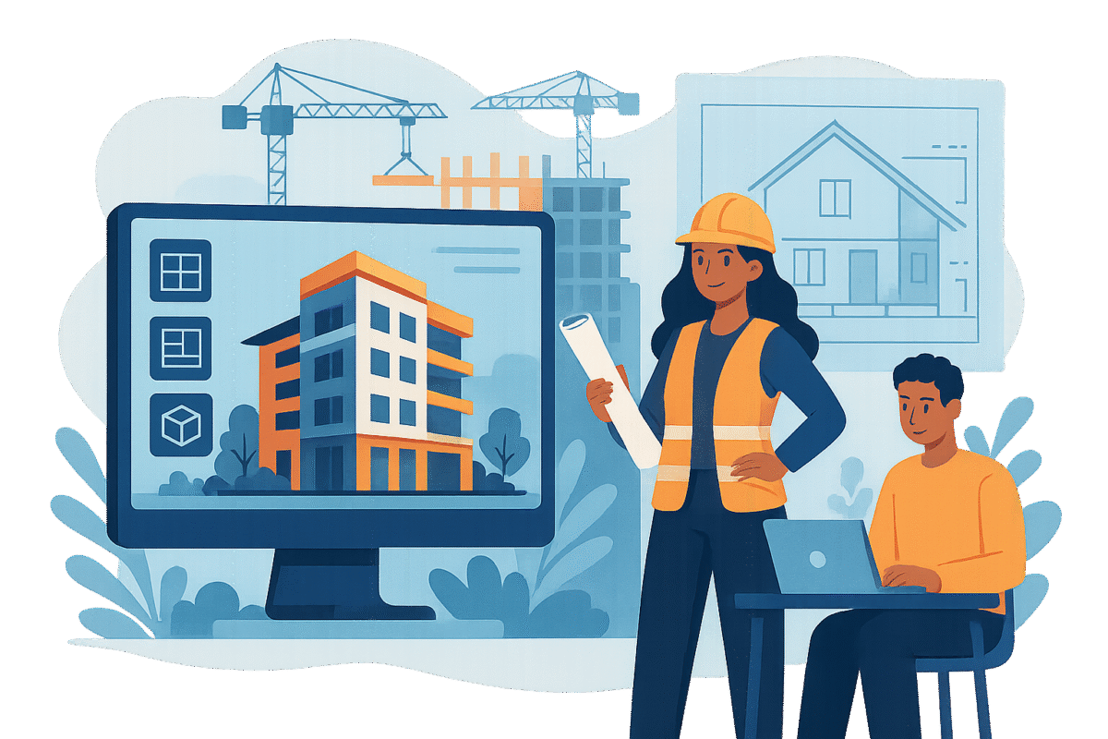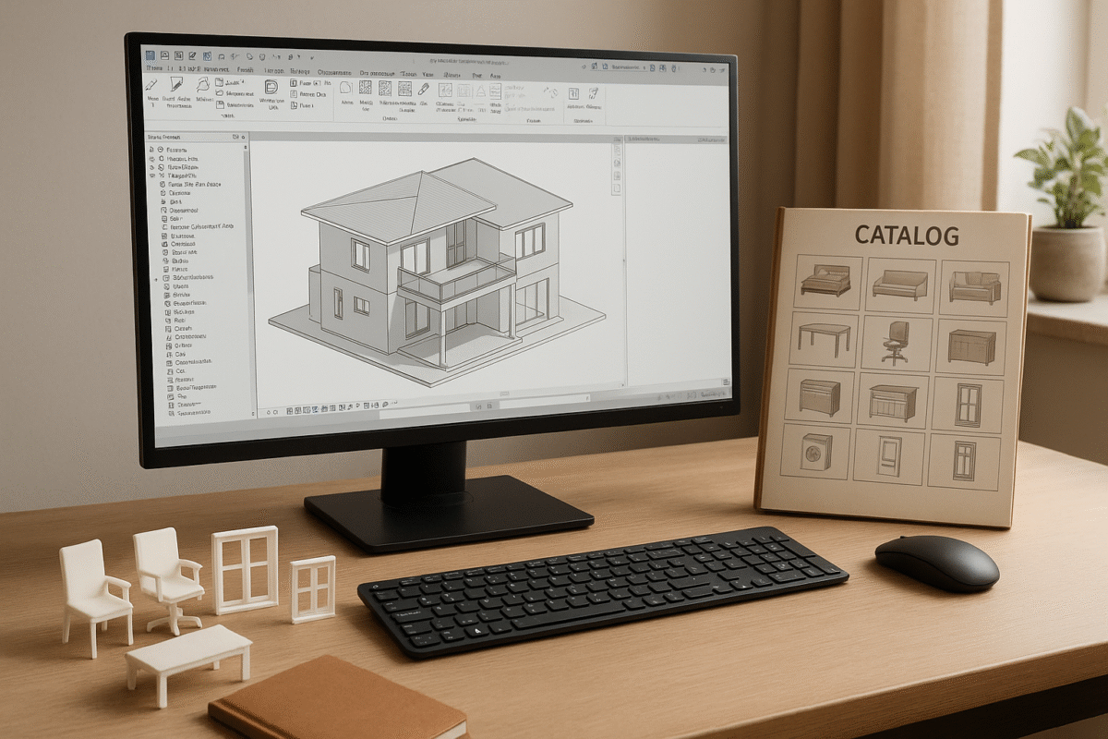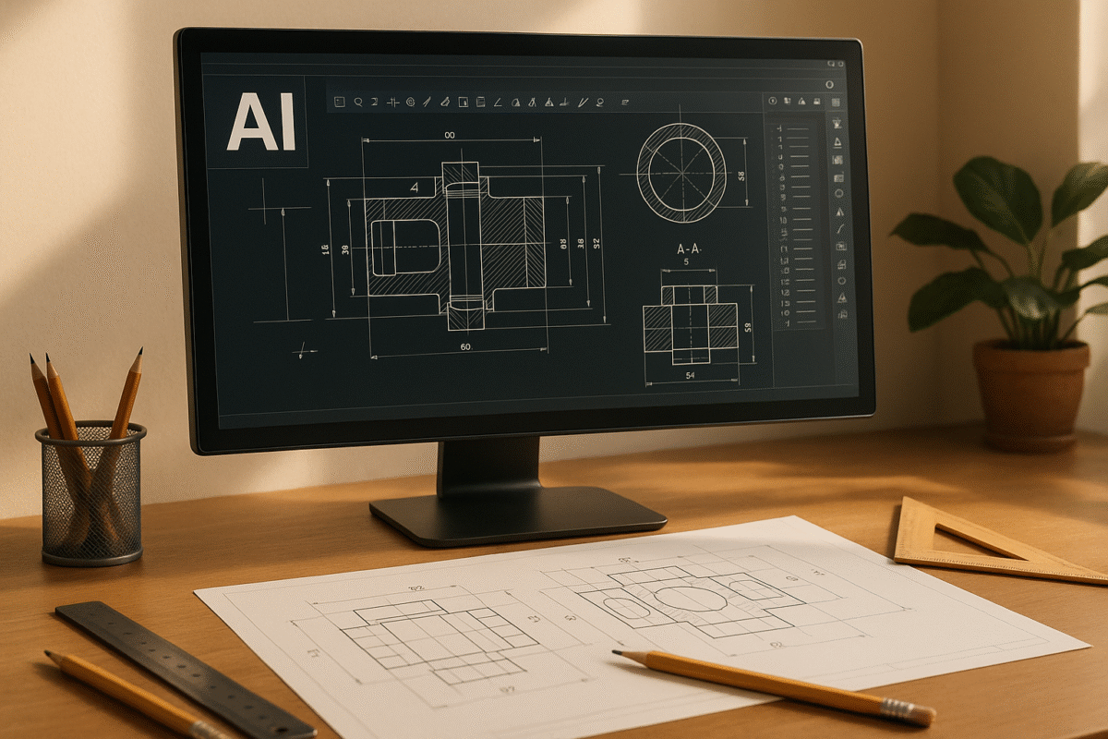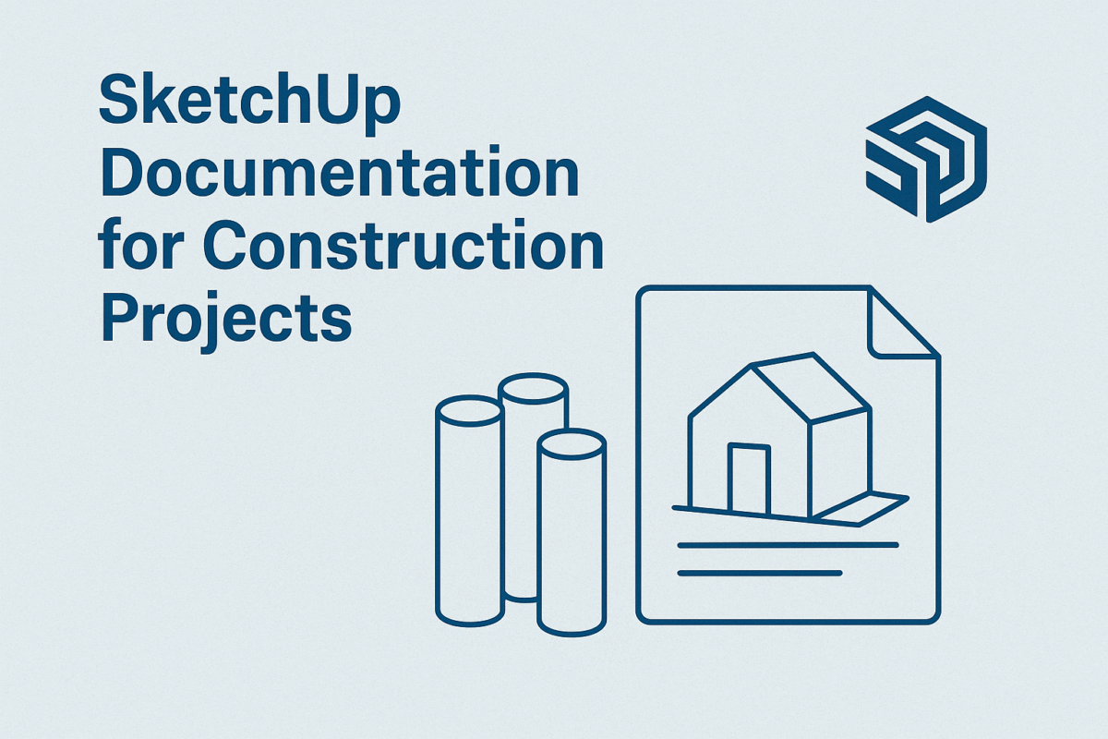How BIM is Changing Commercial and Retail Design in 2025
How BIM is Changing Commercial and Retail Design in 2025
Building Information Modeling (BIM) is transforming how commercial and retail spaces are designed in 2025. It simplifies complex projects, reduces errors, and ensures compliance with building codes, all while addressing rising construction costs and tighter deadlines. Here’s why BIM is now the backbone of the industry:
- Centralized 3D Models: BIM integrates all building data – structure, materials, costs, and schedules – into a single, intelligent model.
- Error Reduction: Automated clash detection identifies system conflicts (e.g., HVAC vs. plumbing) before construction, saving time and money.
- Energy Efficiency: BIM analyzes energy performance, optimizing HVAC systems, lighting, and building envelopes for cost savings.
- Code Compliance: Real-time checks ensure designs meet U.S. standards like ADA and IBC, avoiding costly redesigns.
- Collaboration: Teams work in real-time with updated models, ensuring alignment across architects, engineers, and contractors.
New tools like digital twins, cloud platforms, and AI enhance BIM’s capabilities, making it essential for modern commercial and retail projects. BIM isn’t just a tool – it’s the key to delivering efficient, compliant, and cost-effective designs in today’s fast-paced construction world.
Beyond BIM – Digital Trends that Matter in 2025 and Beyond
Key Benefits of BIM in Commercial and Retail Design
BIM goes beyond just creating 3D models. In commercial and retail projects, it drives measurable improvements in project outcomes, team collaboration, and overall efficiency. Let’s explore why it’s become a cornerstone of modern design.
Better Collaboration and Communication
One of BIM’s standout features is its ability to centralize data from tools like Revit, Civil 3D, and AutoCAD Plant 3D. This ensures everyone involved in the project – architects, engineers, contractors, and consultants – can access the most up-to-date information. By addressing common issues like rework and miscommunication, BIM helps keep projects on track.
Through project-based workflows, teams can collaborate in real-time across disciplines. For example, when an architect makes a design change, it’s instantly reflected across the project for engineers and contractors to see, keeping everyone aligned.
Modern BIM systems also offer web-based access, so team members and clients can review updated designs without needing specialized software. With centralized control over data permissions, the right people get the right information exactly when they need it.
Advanced features like change analytics allow stakeholders to compare 2D or 3D models, including earlier versions, to understand how modifications impact other systems. This is especially useful in retail projects, where layout changes can affect electrical or HVAC systems.
Additionally, tools for tracking project activity provide a clear timeline of shared design packages, boosting transparency. Integrated issue management systems within platforms like Revit or Navisworks make it easy to identify and resolve design problems quickly, ensuring smoother workflows.
These tools and workflows lead to more coordinated and accurate designs, ultimately improving project outcomes.
More Accurate Design and Visualization
BIM’s enhanced data sharing enables detailed visualizations, making it easier to assess spatial relationships, structural soundness, and aesthetics before construction begins. This level of precision helps reduce costly on-site adjustments.
Parametric design tools in platforms like Revit ensure that any changes to the model automatically update related components. For example, if a designer moves a wall to improve a retail layout, connected elements like lighting, electrical outlets, and HVAC systems adjust automatically to maintain functionality.
In retail design, BIM models can include detailed representations of fixtures and equipment, allowing teams to analyze how space will be used effectively.
Another major advantage is automated clash detection. By identifying conflicts between building systems – such as plumbing intersecting with ductwork – before construction starts, BIM helps teams address issues early, saving time and resources.
Photorealistic renderings generated directly from BIM models give clients a clear vision of their spaces. Retail clients can see how their products will look under different lighting, while commercial tenants can better understand how their workspaces will function – all before finalizing designs. These visualizations make decision-making easier and more informed.
Top BIM Tools and Technologies in Commercial and Retail Design
As the demand for smarter, more efficient commercial and retail spaces grows, the tools shaping the industry in 2025 have stepped up to meet the challenge. Today’s BIM software and technologies are tackling the complexities of designing profitable, functional spaces while streamlining the management of intricate building systems.
Top BIM Software Programs in 2025
Autodesk Revit is a go-to for creating retail layouts quickly, thanks to its custom fixture libraries and family creation tools. These features let designers build reusable libraries of retail fixtures and equipment, saving time across projects. Its worksharing and phasing capabilities make it ideal for coordinating both renovations and new builds, enabling teams to collaborate in real time.
Navisworks simplifies coordination by combining multi-discipline models and identifying clashes before construction starts. Its TimeLiner feature adds another layer of functionality, allowing for 4D simulations that align construction schedules with ongoing operations – especially helpful for retail renovations in busy shopping centers.
AutoCAD Plant 3D shines in designing complex mechanical systems for commercial spaces like data centers or manufacturing hubs. With tools for intelligent P&ID creation and 3D piping design, it streamlines the development of industrial-grade HVAC and other essential systems.
Civil 3D is key for large-scale site development, such as retail complexes or commercial campuses. Its corridor modeling tools handle parking lots, access roads, and utility connections, integrating seamlessly with building designs. Plus, its grading optimization tools help cut down on earthwork costs for massive sites.
For more specialized needs, Bentley MicroStation is a strong choice for infrastructure-heavy projects, while Tekla Structures excels in detailing steel-framed buildings like warehouses, where precise connection details are crucial.
Advanced Technology Integration
Emerging technologies are taking BIM’s impact even further, transforming how commercial and retail spaces are designed and managed.
- Digital twins and IoT sensors: These tools keep BIM models updated in real time, offering insights for energy efficiency, predictive maintenance, and space analytics. For example, retail spaces can track customer movement to pinpoint high-traffic areas needing more durable finishes or enhanced HVAC systems. Meanwhile, commercial buildings use occupancy sensors to fine-tune lighting and temperature control.
- Cloud-based collaboration platforms: These platforms make real-time model sharing and review seamless for distributed teams. Features like automatic versioning and backup ensure that project data is always secure and accessible.
- Artificial intelligence (AI) and machine learning: AI tools analyze retail layouts to predict customer flow and optimize store configurations. Machine learning also flags potential design conflicts or code compliance issues early in the process, saving time and resources.
- Virtual and augmented reality (VR/AR): These technologies let clients visualize spaces before construction begins. Retailers can virtually walk through stores to test product placement, while commercial tenants can evaluate office layouts to make informed decisions.
- Mobile BIM applications: Field teams can now access and update model information directly from construction sites. Whether marking up drawings, reporting issues, or attaching progress photos, these updates link directly to model elements, creating detailed records that feed into digital twins for long-term facility management.
These cutting-edge tools and integrations are meeting the increasing demand for designs that are efficient, adaptable, and ready to tackle the challenges of modern commercial spaces. By blending advanced software with real-time technology, the industry is delivering smarter solutions for today’s competitive markets.
sbb-itb-0af4724
Real-World BIM Applications in Commercial and Retail Design
BIM transforms design ideas into practical solutions for U.S. commercial and retail projects. Whether it’s improving revenue per square foot in retail spaces or designing flexible office layouts for hybrid work models, BIM delivers measurable outcomes that directly influence project success.
Space Planning and Layout Optimization
BIM’s advanced tools address space-planning challenges with precision. Its parametric modeling allows designers to quickly test various layouts, adjusting walls, fixtures, and pathways to meet evolving business needs.
In retail settings, BIM enhances the customer journey by analyzing sightlines, traffic patterns, and product placement strategies. Designers can fine-tune fixture locations to improve product visibility and ease of navigation. The software also calculates square footage for different zones, helping retailers balance high-margin product displays with essential areas like checkouts and customer service desks.
For multi-tenant commercial buildings, BIM simplifies modeling for diverse tenant configurations. Property managers can test combinations of private offices, open workspaces, and shared amenities within the same floor plan. As layouts change, the software automatically updates mechanical, electrical, and plumbing (MEP) systems, ensuring designs remain functional and cost-effective.
BIM’s phasing tools are invaluable for renovations. Designers can model temporary walls, alternative circulation routes, and phased construction sequences to minimize disruption during renovations. This is especially critical for department stores and shopping centers, where maintaining customer access is tied directly to revenue.
BIM also supports data-driven decisions by linking performance metrics to spaces. Designers can assign values like cost per square foot, energy usage, and maintenance needs to various areas, enabling real-time analysis of how layout changes impact operational costs and revenue opportunities.
Energy Efficiency and Green Building Design
BIM goes beyond optimizing layouts – it plays a key role in energy-efficient and sustainable design. With its energy analysis capabilities, BIM helps commercial and retail projects meet strict sustainability goals while controlling operational expenses. By integrating building orientation, envelope performance, and mechanical system efficiency, it creates comprehensive energy models that predict annual consumption and costs.
HVAC system optimization is a standout feature. BIM models complex ductwork and piping systems in 3D, calculating precise heating and cooling loads for each zone. This analysis accounts for factors like occupancy patterns, heat gains from equipment, and solar exposure, allowing engineers to size systems accurately. The result? Lower upfront costs and reduced energy bills.
Retail spaces, with their unique demands for occupancy and lighting, benefit from tailored HVAC solutions. BIM calculates HVAC loads and daylight penetration, ensuring systems are efficient while supporting goals like LEED certification.
BIM also evaluates building envelope performance through thermal modeling. It analyzes wall assemblies, window specifications, and roof systems to identify thermal bridges and optimize insulation. For retail spaces with large storefront windows, this helps balance energy efficiency with visual merchandising needs.
Energy modeling results are presented in familiar U.S. units, such as BTUs and kilowatt-hours, with costs expressed in dollars per square foot. Temperature analysis uses Fahrenheit, making the data easily understood by American design teams and building owners.
Cost Estimation and Building Code Compliance
BIM doesn’t just streamline design – it also simplifies budgeting and code compliance. Its real-time cost tracking tools revolutionize how projects manage expenses and meet regulations. By maintaining live links between design elements and material costs, BIM provides instant feedback on how changes impact budgets.
The software eliminates manual calculations by automatically updating quantities and costs. This allows teams to make informed decisions about materials and design alternatives early in the process, avoiding costly overruns.
BIM’s material cost databases reflect current U.S. market prices, including regional variations. Designers can compare costs between standard and premium finishes, helping clients balance budget constraints with branding needs – an essential factor in retail projects.
Code compliance is integrated into the design process. BIM includes requirements from the International Building Code (IBC), Americans with Disabilities Act (ADA), and local amendments, flagging potential violations as they arise. This proactive approach allows teams to resolve issues before they become expensive to fix.
Fire safety and egress analysis is especially critical in commercial and retail settings, where occupancy levels can fluctuate throughout the day. BIM calculates egress capacity, travel distances, and exit requirements based on actual layouts and usage scenarios, ensuring compliance even during peak periods.
When it comes to permit documentation, BIM streamlines the process by generating compliance reports directly from the model. This includes code analysis, accessibility summaries, and energy documentation, reducing the time spent on submissions and agency reviews.
Cost reports follow standard U.S. formats, offering clear projections for different project phases. This helps clients plan cash flow and make informed decisions about project scope and timing.
Solving Design Problems with BIM in 2025
Commercial and retail design projects come with their own set of hurdles, often threatening budgets and timelines. Traditional workflows tend to uncover errors only after construction begins, leading to costly delays. Building Information Modeling (BIM) changes the game by offering a unified platform that helps teams identify and resolve issues early. Here’s how BIM reduces coordination errors and ensures compliance with U.S. building codes.
Reducing Coordination Errors and Rework
One of the biggest risks to any project is the domino effect of small errors that lead to expensive rework. For instance, mechanical systems clashing with structural beams or electrical conduits crossing plumbing lines can easily delay a project by weeks or even months.
With clash detection, BIM scans 3D models to pinpoint conflicts before they become on-site problems. Imagine catching a 12-inch HVAC duct clashing with a structural beam during the design phase instead of during installation. Resolving these issues early keeps projects on track and within budget.
Federated models take this a step further by integrating all disciplines – architecture, structure, and MEP (mechanical, electrical, plumbing) – into one cohesive digital space. If a structural engineer decides to move a column, the architectural model automatically updates, and the MEP systems adjust accordingly. This approach eliminates the chaos of outdated drawings and misaligned plans, which are common in traditional workflows.
Beyond technical fixes, BIM also enhances communication and design clarity. Detailed 3D visualizations allow clients to see exactly how design elements – like brand colors on curved ceilings or customer sightlines – will look in real life. This speeds up approval processes and minimizes change orders.
For phased construction, which is common in retail renovations where stores need to stay operational, BIM models can include temporary conditions alongside final designs. Teams can confirm, for example, that interim HVAC systems will keep occupied areas comfortable while permanent systems are being installed. This ensures smooth operations without disrupting customer experience or sales.
Meeting U.S. Building Code Requirements
Staying compliant with building codes is a critical part of any commercial or retail project. From the International Building Code to NFPA 101 Life Safety Code and local amendments, the rules vary depending on factors like occupancy type, building height, and construction methods. Overlooking even one requirement can lead to costly redesigns and delays.
BIM integrates code compliance directly into the design process. With automated code checking, the software flags potential violations in real time. For example, if an exit corridor exceeds the maximum travel distance or a door width falls short of ADA standards, BIM alerts the team immediately, allowing for corrections before construction begins.
This capability is particularly useful for tackling challenges like mixed-use spaces, fire safety, and ADA accessibility. By embedding compliance tools into the workflow, teams can drastically reduce the risk of redesigns.
BIM also tracks energy code compliance, evaluating factors like building envelope performance and mechanical system efficiency against standards such as ASHRAE 90.1. Since energy costs are a major concern for retail operations, this analysis gives owners a clearer picture of how design decisions will impact long-term expenses.
Conclusion: The Future of BIM in U.S. Commercial and Retail Design
BIM is reshaping U.S. commercial and retail design. Throughout 2025, the move from traditional design methods to sophisticated digital workflows has solidified its role as the go-to approach for successful projects.
Key Takeaways
BIM breaks down communication barriers, fostering collaboration across architects, engineers, and contractors. By working within a shared digital environment, teams can detect and resolve potential conflicts early, avoiding costly on-site issues. Clients also benefit from detailed 3D visualizations, offering them an unprecedented understanding of their projects.
The ability to resolve conflicts early and perform automatic code checks has significantly reduced revisions and streamlined budgets. Digital scenario testing further minimizes unexpected changes, keeping projects on track financially.
Modern BIM tools have elevated design accuracy and visualization. From optimizing retail space layouts to conducting energy analyses that lower operating costs, BIM delivers the data-driven insights essential for today’s commercial projects. Integration with advanced technologies like cloud computing and real-time rendering enhances client experiences and speeds up decision-making.
BIM also addresses the challenges of evolving U.S. building codes. As regulations grow more intricate and sustainability standards tighten, BIM’s automated compliance tools help teams stay ahead. This is especially critical for retail projects, where balancing customer experience with safety and energy efficiency is key.
BIM Heroes: Your Partner in Commercial and Retail Design
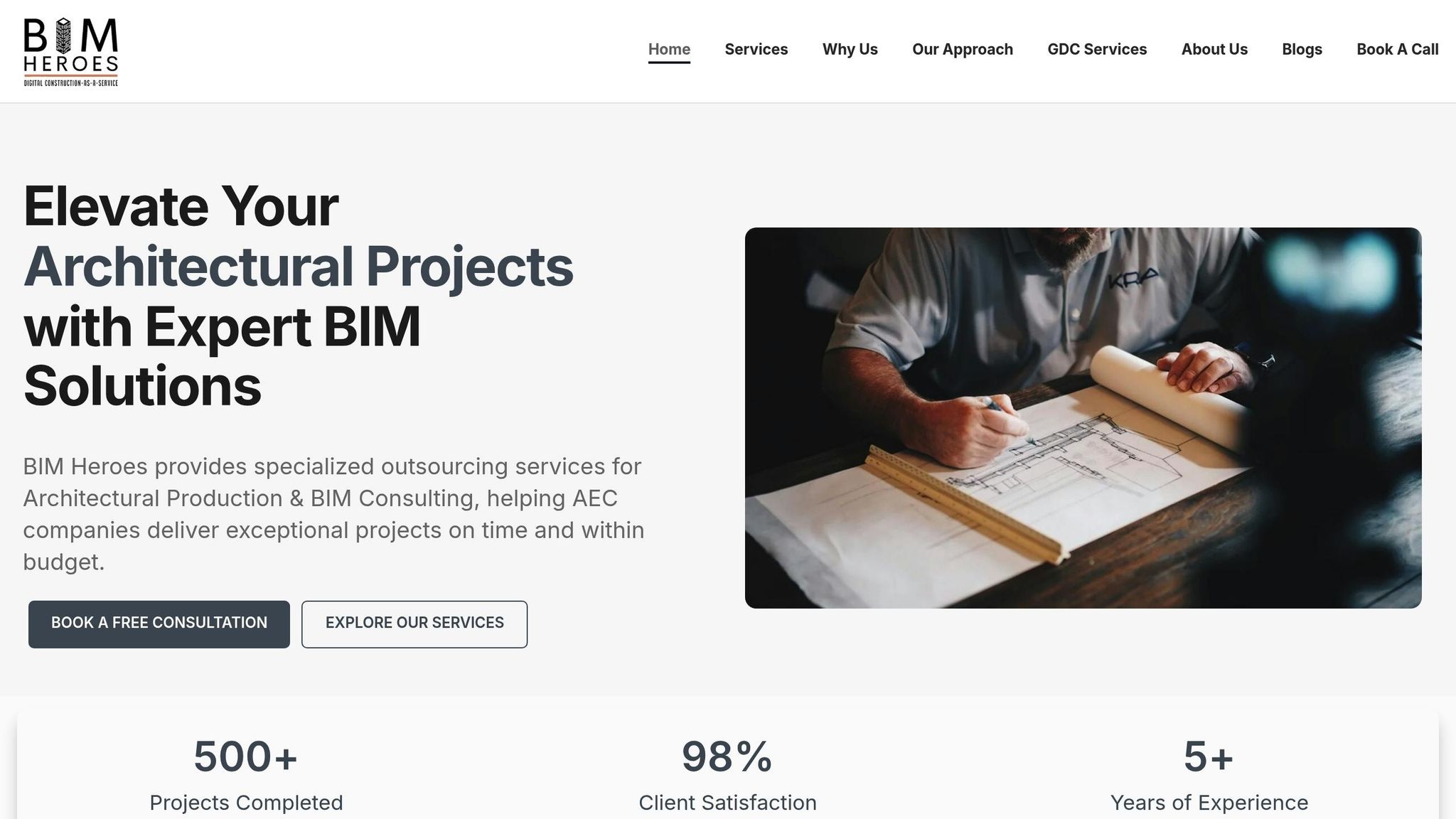
To unlock BIM’s full potential, having the right expertise is crucial. That’s where BIM Heroes comes in. They specialize in delivering tailored BIM services for U.S. commercial and retail projects, offering the expertise needed to navigate complex design challenges.
Their services include 2D CAD drafting, 3D modeling, visualization and rendering, BIM consulting, and Point Cloud to BIM conversion. With a deep understanding of tools like Revit, BIM 360, Enscape, and Lumion, BIM Heroes ensures clients benefit from cutting-edge capabilities that integrate seamlessly into their projects.
Whether you’re tackling a small retail renovation or managing multiple large-scale developments, BIM Heroes offers flexible engagement options to fit your needs. Their dedicated team model works well for long-term collaborations, while hourly services provide the adaptability required for evolving projects. For clearly defined scopes, their fixed-price model ensures predictable costs and deliverables.
Partnering with experts like BIM Heroes is vital for staying competitive in the ever-evolving landscape of U.S. commercial and retail design. By combining advanced digital tools with industry knowledge, you can ensure your projects remain efficient, compliant, and profitable in this fast-paced market. As BIM continues to advance, having the right team by your side will make all the difference.
FAQs
How does BIM help lower construction costs and meet tight deadlines in commercial and retail design projects?
BIM helps cut construction costs by producing detailed digital models that reduce mistakes and material waste. This approach can lead to savings of 10-20% of total project costs. By spotting potential problems early in the design phase, teams can sidestep expensive rework during construction.
When deadlines are tight, BIM simplifies workflows through automation and enhances teamwork across all parties involved. This enables quicker design updates, smoother coordination, and proactive problem-solving, often slashing project timelines by up to 50%. These advantages help ensure projects are finished on schedule, stay within budget, and maintain excellent quality.
How do digital twins and IoT sensors enhance BIM for energy efficiency and predictive maintenance?
Digital twins and IoT sensors take BIM’s functionality to the next level by incorporating real-time data to track energy usage, spot inefficiencies, and enhance building performance. This integration helps streamline energy consumption, making commercial and retail properties more efficient and cost-effective.
These technologies also support predictive maintenance by flagging potential system problems before they escalate. By examining data patterns, building managers can plan repairs ahead of time, cutting down on unexpected downtime and keeping operational expenses in check. Together, these tools enable smarter, more efficient buildings that meet the demands of today’s world.
How does BIM help ensure designs comply with U.S. building codes like ADA and IBC?
BIM plays a key role in ensuring adherence to U.S. building codes like the ADA (Americans with Disabilities Act) and the IBC (International Building Code). By incorporating automated code-checking tools into the design process, BIM evaluates designs in real time, identifying potential compliance issues before they become costly problems.
What sets BIM apart is its ability to create highly detailed and accurate models. These models help designers confirm critical factors such as accessibility and structural safety early in the project. This forward-thinking approach minimizes expensive revisions and ensures that the final design aligns with both legal requirements and client expectations.


