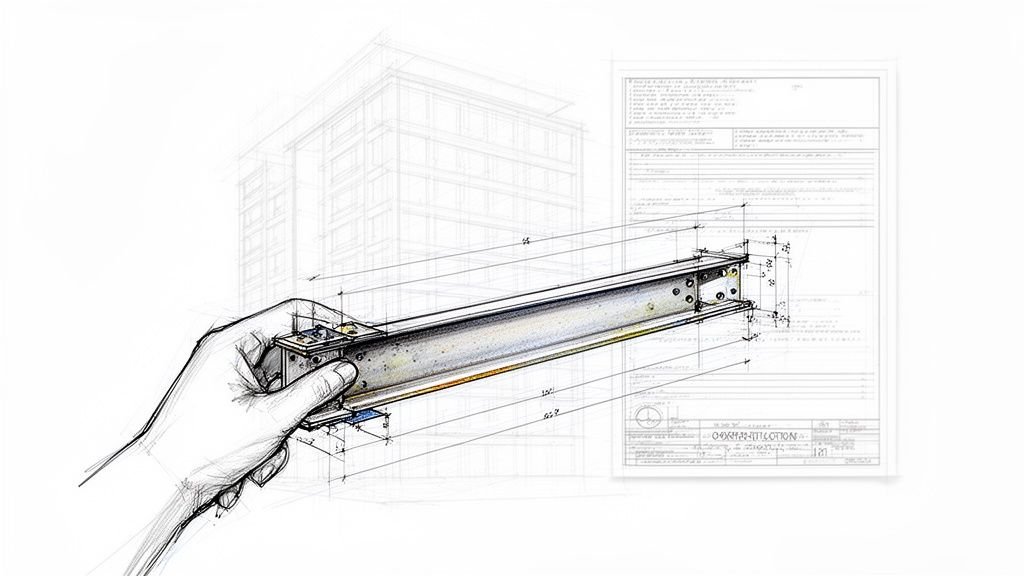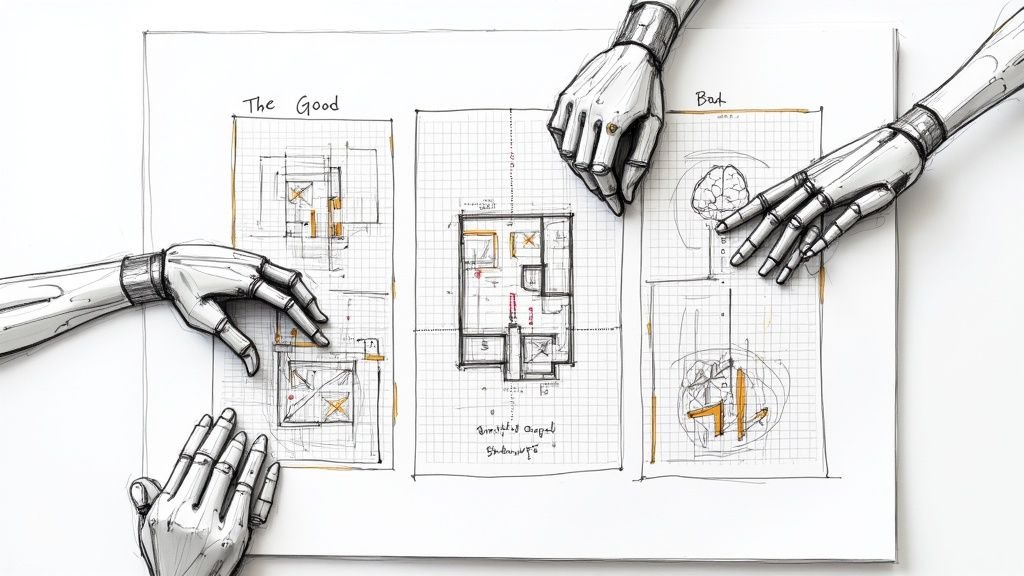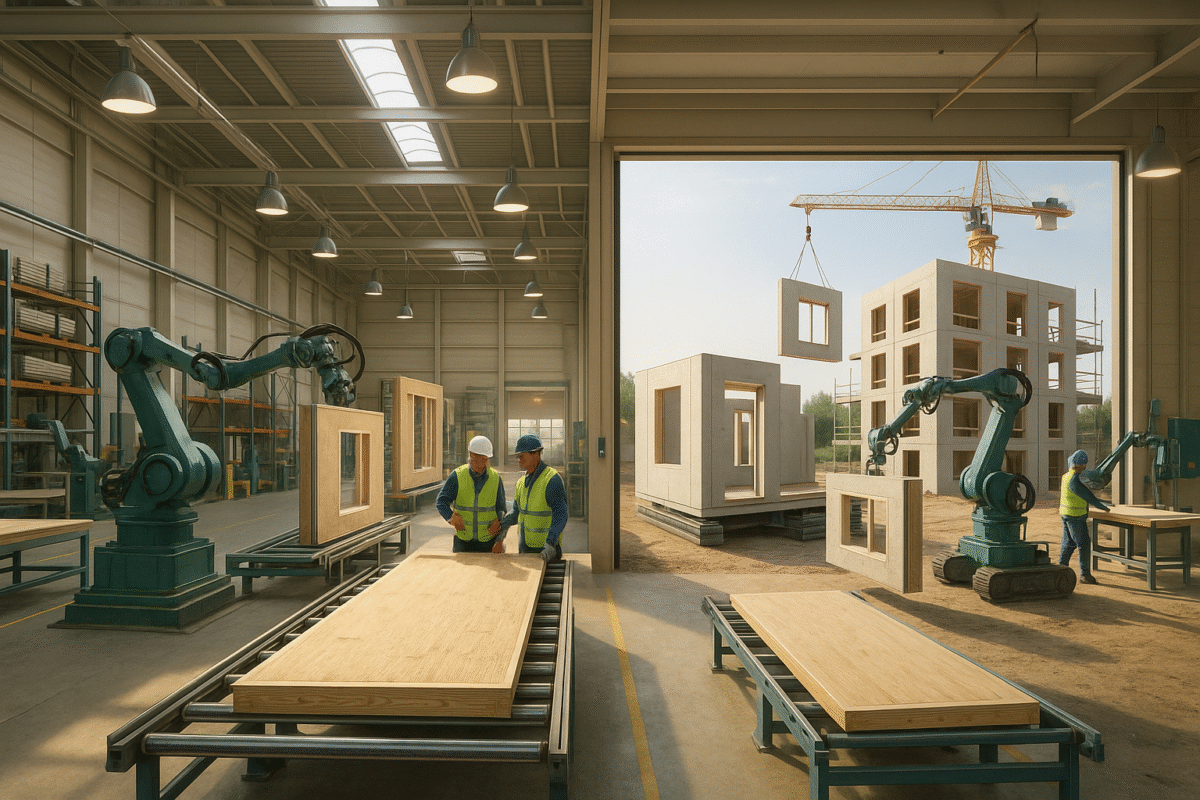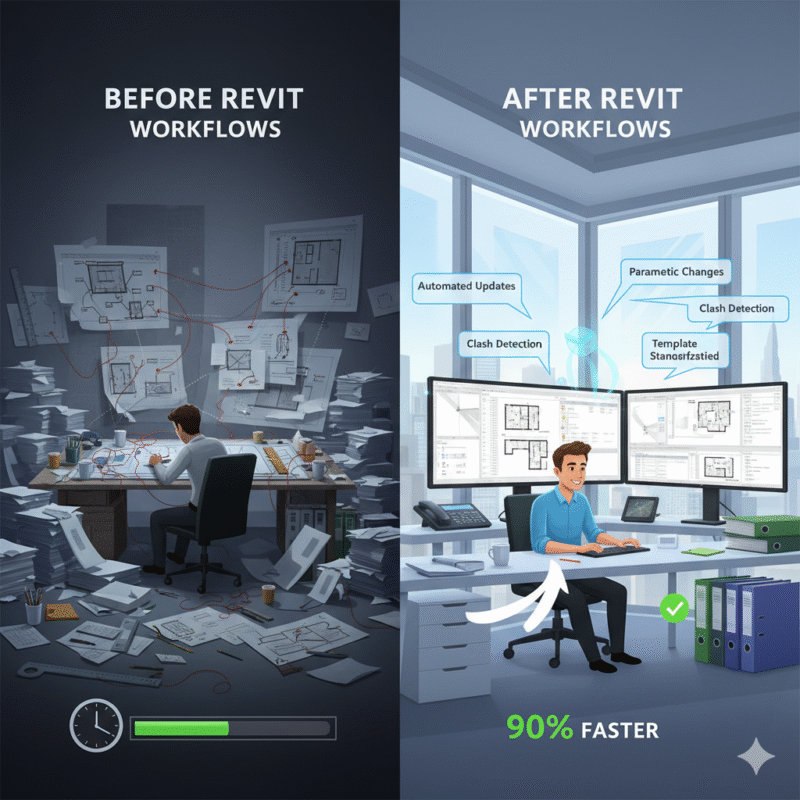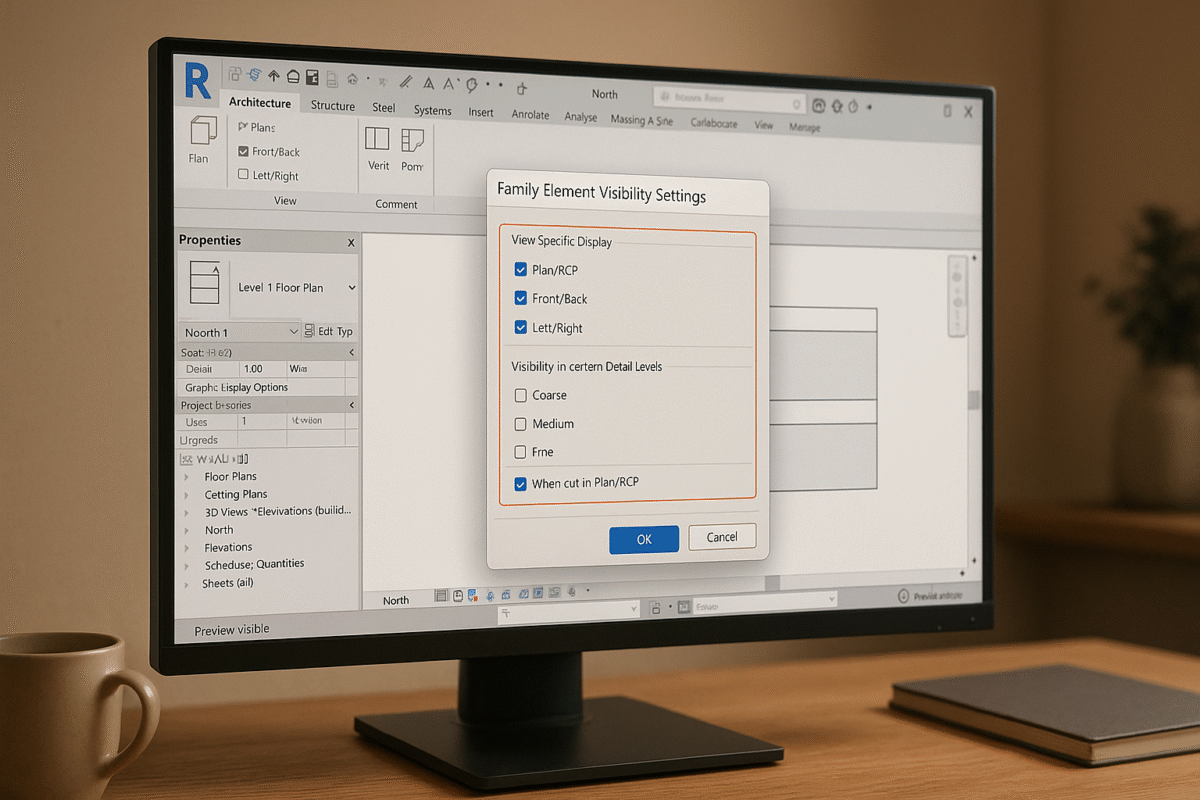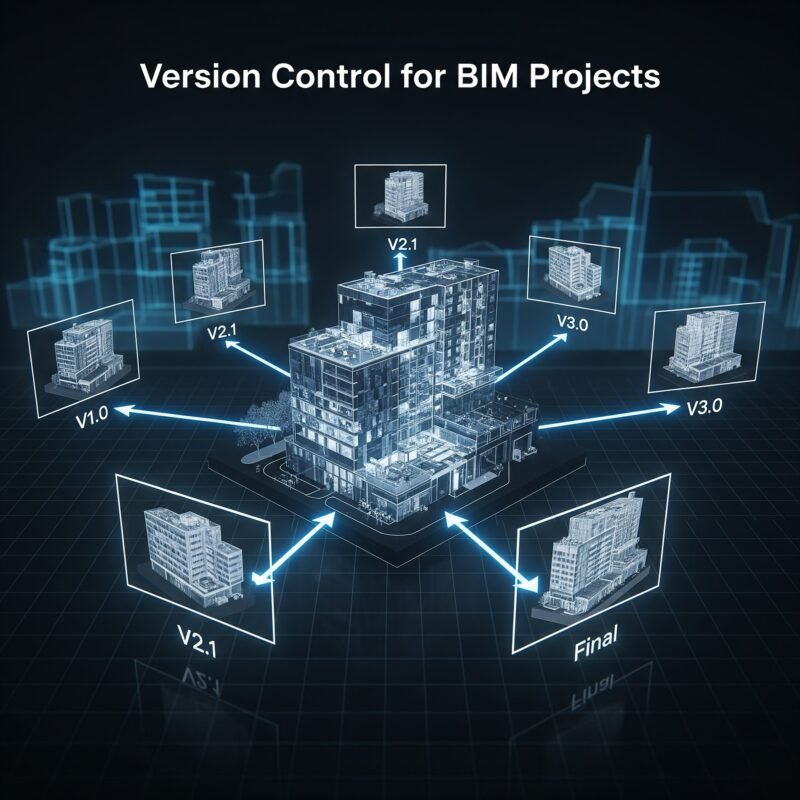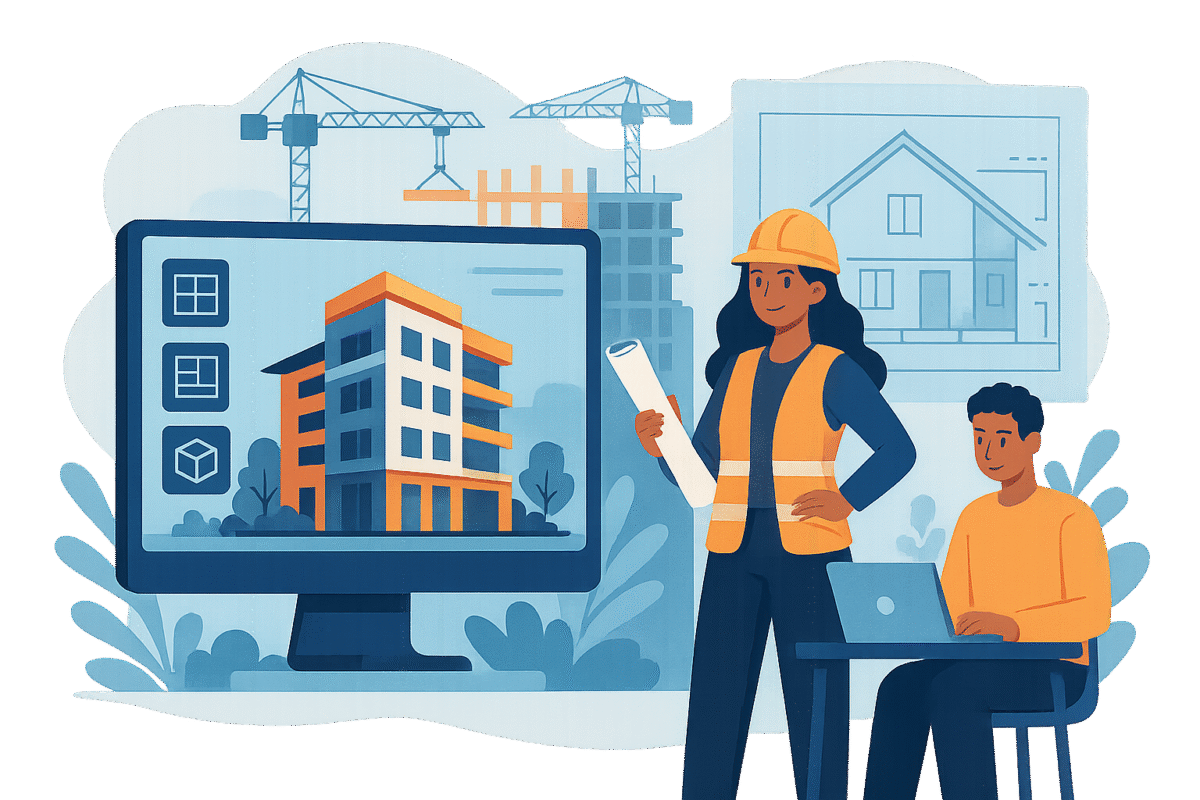LOD 100 to 500: When to Use Each Level
LOD 100 to 500: When to Use Each Level
Choosing the right Level of Development (LOD) is essential for managing BIM models effectively across project stages. LOD defines the detail and reliability of a model, progressing from conceptual design (LOD 100) to as-built documentation (LOD 500). Each level serves specific purposes, ensuring clarity, reducing errors, and aligning deliverables with project goals.
Here’s a quick breakdown of LOD levels:
- LOD 100: Broad concepts, used for feasibility studies and massing.
- LOD 200: Approximate dimensions, ideal for spatial coordination and early reviews.
- LOD 300: Accurate geometry, supporting detailed design and clash detection.
- LOD 400: Fabrication-ready details for construction and installation.
- LOD 500: Verified as-built conditions for facility management.
Key Takeaways:
- Match LOD to project phases and stakeholder needs.
- Higher LOD levels require more resources but improve precision.
- Early collaboration and clear expectations minimize costly revisions.
This guide explains how to choose and apply LOD levels effectively, ensuring smooth workflows and reliable outcomes.
Understanding LOD in BIM: Levels of Development Explained
Checklist for Choosing the Right LOD Level
Choosing the right Level of Development (LOD) involves assessing several factors that directly impact your project’s success. This checklist builds on the earlier discussion of LOD definitions, offering practical criteria tailored to each project stage. The goal is to help you make decisions that align with your project’s phase, objectives, and stakeholder needs.
Project Phase and Objectives
The phase of your project serves as a crucial indicator for determining the appropriate LOD. Since building systems develop at different rates, various elements might be at distinct stages of completion simultaneously.
Using LOD language, you can clearly define design milestones and expectations. This approach ensures consistency and clarity, regardless of traditional phase labels.
Here are a few factors to consider:
- Current Design Stage: Are you in the early stages of conceptual design, focusing on massing studies, or do you need detailed coordination drawings for construction? Let your immediate deliverables guide the LOD requirements.
- Project Milestones: Identify the information stakeholders need at specific handoffs. LOD helps set clear expectations for model deliverables and milestones.
- Element-Specific Progression: Different systems progress at different rates. For instance, structural components might require LOD 300 detail, while mechanical systems stay at LOD 200.
- Customization for Milestones: Tailor the LOD for each milestone, providing the necessary level of detail without going overboard.
Once you’ve evaluated these factors, align them with the expectations of your stakeholders to refine your LOD selection.
Stakeholder Requirements
Stakeholders play a key role in shaping LOD decisions, as their information needs vary depending on their roles and the project phase. Architects, engineers, contractors, clients, and regulatory bodies all have different expectations.
To address these needs effectively, start by identifying your key stakeholders and their specific requirements:
- Owners and Clients: They need clarity on what each BIM submission includes. Collaborate early to define expectations for model content and detail.
- Design Team Members: Architects, engineers, and consultants require different levels of detail for coordination. For example, structural engineers might need precise connection details (LOD 400), while landscape architects could work with LOD 200.
- Contractors and Subcontractors: Their needs vary depending on the project delivery method. For instance, design-build contractors may need higher LOD levels earlier compared to those in a design-bid-build setup.
- Facility Managers: If facility management is part of the scope, detailed asset information and documentation become critical for LOD 500 requirements.
Engage stakeholders during preconstruction to establish clear LOD expectations. Early collaboration can help prevent costly revisions later. Additionally, develop a BIM Execution Plan (BEP) to outline roles, responsibilities, and the required level of detail for each phase.
Regulatory and Contractual Requirements
Regulatory standards and contract terms often specify minimum LOD requirements that must be met to ensure compliance and protect all parties involved.
- Contract Specifications: Check project contracts for BIM deliverable requirements, as they often include detailed LOD specifications for various phases and systems.
- Building Code Compliance: Some jurisdictions mandate specific levels of detail for permits or inspections. For example, fire protection systems or accessibility features may require particular LOD standards.
- Industry Standards: Certain sectors, like healthcare or education, may follow industry-specific BIM standards that dictate minimum LOD levels for specific systems.
- Quality Assurance: The Level of Information Need (LOIN) ensures that the provided information meets established quality standards, which is critical for regulatory compliance.
- Insurance and Liability: Professional liability insurance or project-specific policies might require minimum documentation standards, influencing the necessary LOD.
Aligning the chosen LOD with your project deliverables minimizes confusion and avoids unnecessary over-modeling. Clear documentation of stakeholder requirements ensures your models meet contractual obligations and provide the right level of detail at each stage. By keeping these factors in mind, you can streamline your project and meet all expectations effectively.
LOD 100 to 500: Complete Breakdown
Understanding the different Levels of Development (LOD) is crucial for managing model detail and meeting project goals. Each level has a distinct role in the building lifecycle, from early conceptual planning to long-term facility management. Let’s break down each LOD, starting with the basics of conceptual design (LOD 100) and moving all the way to as-built documentation (LOD 500).
LOD 100: Conceptual Design
LOD 100 is the starting point for model development, where elements are represented as symbols or generic placeholders. At this stage, the focus is on broad feasibility rather than detailed specifics, using approximate data from related models.
The model primarily serves as a visual tool to communicate general design intent. While it doesn’t include exact dimensions or specific products, it provides a foundation for early decision-making.
When to use LOD 100:
- Feasibility studies and project planning
- Massing studies to explore building volumes and spatial relationships
- Preliminary cost estimates based on metrics like square footage or parking spaces
- Site-level coordination for high-level project elements
- Sustainability planning and early LEED strategy development
At this stage, the U.S. General Services Administration (GSA) advises treating all derived information as approximate. LOD 100 is ideal for conceptual cost allowances and scheduling but not suitable for detailed coordination or construction.
Next comes LOD 200, where conceptual ideas evolve into schematic designs.
LOD 200: Schematic Design
LOD 200 refines the model, transitioning from generic symbols to systems with approximate dimensions and embedded data. This level is particularly useful for initial coordination across disciplines and early design reviews.
Key applications of LOD 200:
- Preliminary spatial coordination between architectural, structural, and MEP systems
- Rough layouts for mechanical, electrical, and plumbing components
- Stakeholder reviews to gather feedback and secure approvals
- Approximate material quantities for sustainability categories
- Conceptual analysis based on assumed system types
By this stage, the model allows for more accurate cost estimates based on generic elements like walls or ducts, rather than broad metrics like square footage. It also supports establishing specific room requirements and coordinating between building systems.
LOD 200 strikes a balance between flexibility and detail, making it a solid foundation for the more precise modeling of LOD 300.
LOD 300: Design Development
LOD 300 takes a big step forward in precision, adding specific systems, objects, and assemblies with exact dimensions and placement. The model aligns with the project’s coordinate system, enabling reliable quantity takeoffs and detailed cost estimates.
Primary uses of LOD 300:
- Construction document preparation and permit submissions
- Detailed cost estimation based on specific assemblies
- Design coordination across disciplines
- Clash detection to resolve system conflicts
- Material calculations including recycled content percentages
This level provides the accuracy needed for regulatory submissions and construction planning. Cost estimates become more reliable, reducing the risk of budget overruns. LOD 300 also supports simulations based on specific building systems, paving the way for the fabrication-level detail of LOD 400.
LOD 400: Fabrication and Construction
LOD 400 delivers fabrication-ready details, including precise dimensions, quantities, and installation specifications. Elements are modeled with the information needed for construction, from assembly instructions to embedded data.
Key uses of LOD 400:
- Shop drawings and fabrication coordination
- Prefabrication workflows for off-site construction
- Installation sequencing and on-site coordination
- Manufacturer-specific selections and product specifications
- Performance simulations based on actual components
At this level, contractors can move directly from the model to fabrication and installation without additional design work. LOD 400 is especially valuable for complex systems like curtain walls, structural connections, or specialized equipment.
The detailed scheduling capabilities help contractors plan labor, equipment, and installation sequences with precision. After construction, LOD 500 captures the final as-built conditions.
LOD 500: As-Built and Facility Management
LOD 500 represents the completed building, reflecting the field-verified as-built condition. This level is essential for facility management, future renovations, and long-term building operations.
Primary purposes of LOD 500:
- As-built documentation for accurate record-keeping
- Facility management and maintenance planning
- Renovation and expansion projects
- Asset tracking and lifecycle management
- Performance verification and commissioning records
LOD 500 models include operational and maintenance data, such as warranty information and replacement schedules. Facility managers can use this level to optimize building performance and plan preventive maintenance.
This level is especially critical for complex facilities like hospitals or laboratories, where precise as-built documentation supports efficient operations. Over time, the investment in LOD 500 pays off by simplifying maintenance and enabling informed decisions for renovations or upgrades. The model evolves with the building, serving as a dynamic resource for its entire lifespan.
sbb-itb-0af4724
Comparison Table: LOD Levels Overview
This table outlines key characteristics of each Level of Development (LOD) to help guide your planning and decision-making process.
| Aspect | LOD 100 | LOD 200 | LOD 300 | LOD 400 | LOD 500 |
|---|---|---|---|---|---|
| Definition | Conceptual design with symbols or generic representations | Schematic design with approximate quantities and placeholders | Detailed design with accurate dimensions and assemblies | Fabrication-ready models with connections and installation details | Field-verified as-built representation |
| Accuracy Level | Approximate information based on related models | Approximate sizes, shapes, and locations | Information measurable directly from the model | Precise fabrication and assembly details | Exact specifications reflecting real-world conditions |
| Primary Use Cases | Feasibility studies, massing studies, preliminary cost estimates | Spatial coordination, stakeholder reviews, rough layouts | Construction documents, clash detection, detailed cost estimates | Shop drawings, prefabrication workflows, installation sequencing | As-built documentation, facility management, maintenance planning |
| Cost Estimation | Conceptual cost allowance (e.g., $/sq ft, $/hospital bed) | Estimates based on generic elements (e.g., generic walls) | Estimates based on specific assemblies (e.g., wall types) | Committed purchase price at buyout | Record cost |
| Coordination Capability | Site-level coordination | Major large object coordination | General object-level coordination | Design certainty coordination | N/A |
| Material Information | LEED strategies | Approximate quantities by LEED categories | Precise quantities with recycled content percentages | Specific manufacturer selections | Purchase documentation |
| Analysis/Simulation | Strategy based on volumes and areas | Conceptual design based on assumed system types | Approximate simulation based on specific assemblies | Precise simulation using manufacturer components | Commissioning and measured performance records |
| Decision-Making Criteria | Feasibility assessments | Preliminary coordination across disciplines | Detailed design development and permits | Construction and fabrication phases | Building operations and maintenance phases |
The table above showcases how the level of detail and reliability progresses from LOD 100 to LOD 500. For example, cost estimation evolves from general allowances at LOD 100 to committed purchase prices at LOD 400, while coordination capabilities advance from site-level planning to precise fabrication details.
Here’s how these distinctions apply to different project stages:
- Early Planning (LOD 100 and LOD 200): These levels provide approximate data, making them ideal for feasibility studies and initial coordination without diving into specifics.
- Detailed Design (LOD 300): At this stage, the model includes measurable and regulatory-compliant details, supporting accurate quantity takeoffs and clash detection.
- Construction and Fabrication (LOD 400): With fabrication-ready details, this level ensures smooth workflows for shop drawings and installation sequencing.
- Facility Management (LOD 500): Field-verified data at this level supports long-term building operations, accurate as-built records, and efficient renovation planning.
Selecting the right LOD for each phase ensures efficient resource allocation and minimizes costly errors. By aligning the level of detail with your project’s needs, you can streamline processes and achieve reliable results.
Conclusion: Best Practices for LOD Selection
Choosing the appropriate Level of Development (LOD) is a key step in ensuring project success, managing costs effectively, and using resources wisely. A well-structured checklist can help eliminate uncertainty and avoid costly mistakes along the way.
Start by defining your project’s objectives clearly. Identify the purpose of the model, its intended users, the required level of accuracy, and the available budget. Document these details in your BIM Execution Plan to keep the project on track and avoid unnecessary scope changes.
Involve all stakeholders early in the process to ensure the model’s level of detail aligns with project requirements. This collaboration reduces the chances of rework and keeps everyone on the same page.
Keep in mind that higher LOD levels demand more resources. It’s essential to match your LOD selection to the project’s goals and available budget. For larger projects exceeding $2,000,000, it’s often worth consulting with experts to maximize efficiency and outcomes.
Outsourcing to specialized BIM professionals, such as BIM Heroes, can provide precise LOD implementation. These experts bring advanced tools, specialized skills, and strict quality control processes to the table. Studies indicate that outsourced BIM teams frequently deliver higher-quality results compared to in-house teams, thanks to their focused expertise and ongoing skill development.
In fact, leveraging outsourced BIM services can enhance construction quality by 50%, reduce costs by 20%, and minimize errors by up to 40%. When selecting an outsourcing partner, evaluate their experience, technical capabilities, project portfolio, and client feedback. Establish clear communication, define project scope, and implement quality control measures to ensure success.
BIM Heroes offers a range of services – including Point Cloud to BIM conversion, 3D modeling, and BIM consulting – paired with flexible pricing options to fit your project needs. By applying these best practices, you can ensure your BIM models effectively support every stage of your project, from design to facility management.
FAQs
What LOD level should I use at each stage of my BIM project?
Choosing the right Level of Development (LOD) in your BIM project hinges on the project’s phase and its specific objectives. For the initial design stages, LOD 100 works well for conceptual massing and outlining basic geometry. As the project moves into detailed design and construction documentation, LOD 300 delivers the necessary detail for accurate representation and coordination.
When it comes to fabrication and assembly, LOD 400 provides the precision required for highly detailed models. Finally, LOD 500 is reserved for as-built conditions, reflecting the completed, constructed state of the project. Matching the LOD to your project’s scope, timeline, and deliverables is crucial for effective communication and achieving your goals.
What challenges can arise when using higher Levels of Development (LOD) in BIM, and how can they be addressed?
Using higher Levels of Development (LOD) in BIM can bring its own set of hurdles. Increased model complexity, software interoperability issues, and managing vast amounts of detailed data are just a few examples. These challenges can sometimes result in errors, project delays, or even unnecessary rework.
To tackle these issues, it’s crucial to set up clear standards and protocols right from the start of the project. Clearly define the scope and purpose of using higher LOD levels to prevent over-modeling. Equally important is maintaining effective communication and coordination among all stakeholders. This ensures accuracy and consistency throughout the project lifecycle. By taking this structured approach, teams can simplify workflows and reduce potential risks.
Why is it important to involve stakeholders early when deciding on LOD levels in a BIM project?
Involving stakeholders early in the Building Information Modeling (BIM) process is key to determining the right Level of Development (LOD) for each stage of the project. Getting everyone on the same page from the beginning helps establish clear goals, set expectations, and outline responsibilities, minimizing the risk of confusion or disputes later.
When stakeholders collaborate early, they can agree on the level of detail needed at each phase, ensuring the BIM model is tailored to the project’s specific requirements. This early alignment enhances communication, cuts down on rework, and keeps workflows running smoothly, ultimately leading to better decisions and a more efficient project.


