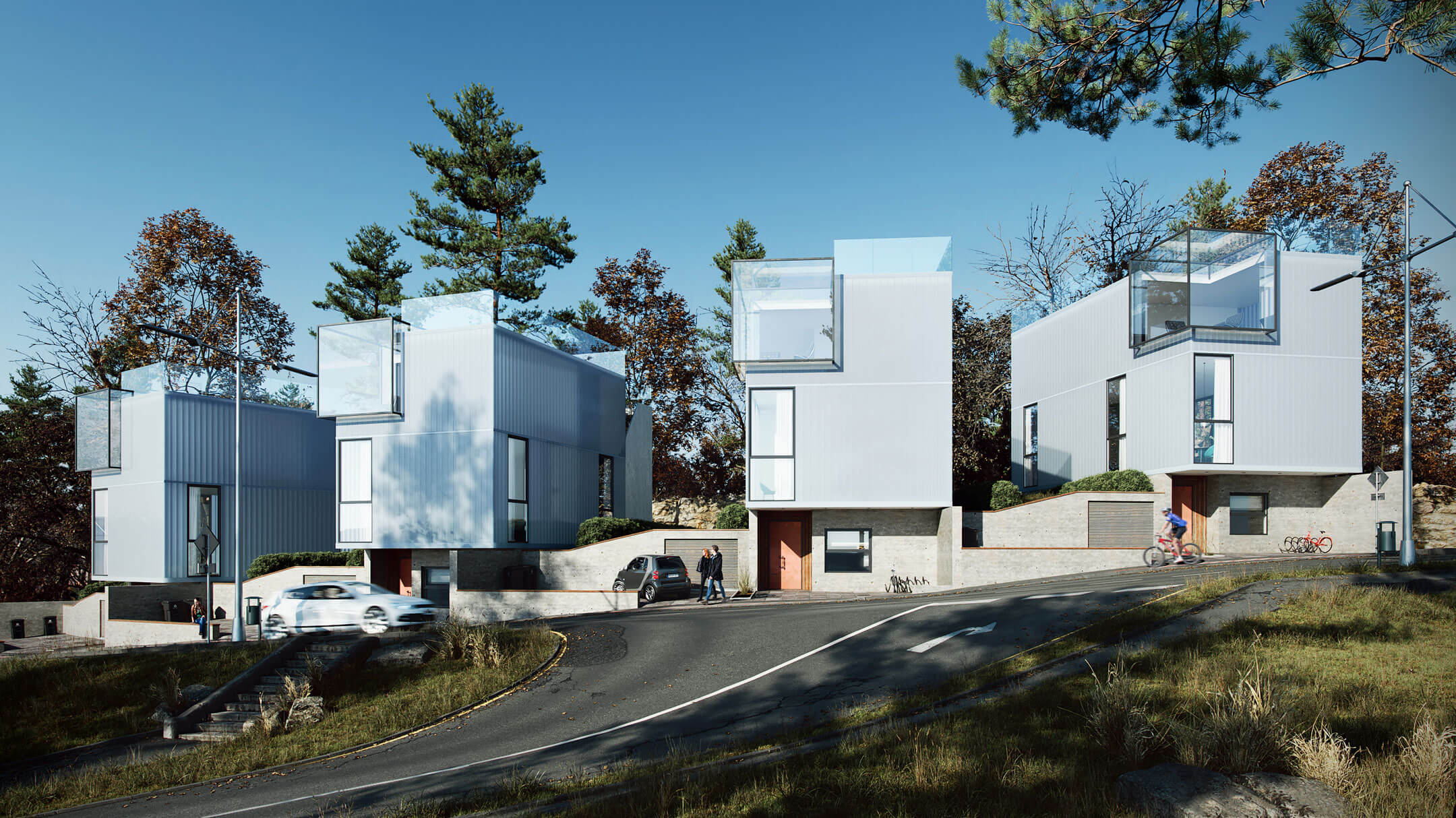Creating Realistic 3D Walkthroughs for Architectural Designs
In the realm of architecture and drafting, conveying the essence of a design to clients and stakeholders is a paramount challenge. 3D walkthroughs have emerged as a transformative tool, allowing architects and designers to immerse their audience in a virtual journey through architectural spaces. In this comprehensive blog post, BIM Heroes, your trusted partner for architecture and drafting services, will illuminate the process of creating realistic 3D walkthroughs for architectural designs.
The Power of Realistic 3D Walkthroughs
Before delving into the specifics, let’s explore why realistic 3D walkthroughs have become a game-changer in architectural visualization.
Immersive Experience
Realistic 3D walkthroughs provide an immersive experience that allows clients and stakeholders to explore architectural spaces as if they were physically present, fostering a deeper understanding and appreciation of the design.
Enhanced Communication
Walkthroughs offer a common visual language that transcends technical jargon, enabling architects to effectively communicate their design intent to a diverse audience.
Decision-Making Confidence
Seeing a design in a walkthrough instills confidence in clients and stakeholders, helping them make informed decisions about the project.

Creating Realistic 3D Walkthroughs: The Process
Now, let’s dive into the process of creating realistic 3D walkthroughs for architectural designs.
Conceptualization and Storyboarding
The process begins with conceptualization and storyboarding, where the narrative and key scenes of the walkthrough are defined, ensuring a cohesive and engaging experience.
3D Modeling and Texturing
Camera animation is crucial. It involves setting up camera paths, angles, and movements to guide the viewer through the spaces smoothly.
Lighting and Rendering
Realistic lighting is essential for achieving authenticity. High-quality rendering is used to produce lifelike visuals, including reflections and shadows.
Post-Processing and Editing
Post-processing and editing enhance the final walkthrough. This step involves adjusting colors, contrast, and adding effects for a polished result.
FAQ: Creating Realistic 3D Walkthroughs for Architectural Designs
In Conclusion
Realistic 3D walkthroughs have revolutionized architectural visualization, enabling architects and designers to transport clients and stakeholders into their creations. These immersive experiences not only foster understanding but also inspire confidence and informed decision-making.
At BIM Heroes, we understand the power of realistic 3D walkthroughs in architectural design. Our team of experts is dedicated to helping you create compelling and authentic walkthroughs that captivate your audience and bring your architectural visions to life.
Contact BIM Heroes today, and let’s embark on a collaborative journey to elevate your architectural visualization with the artistry and precision of realistic 3D walkthroughs. Together, we’ll transform your designs into captivating virtual journeys.

