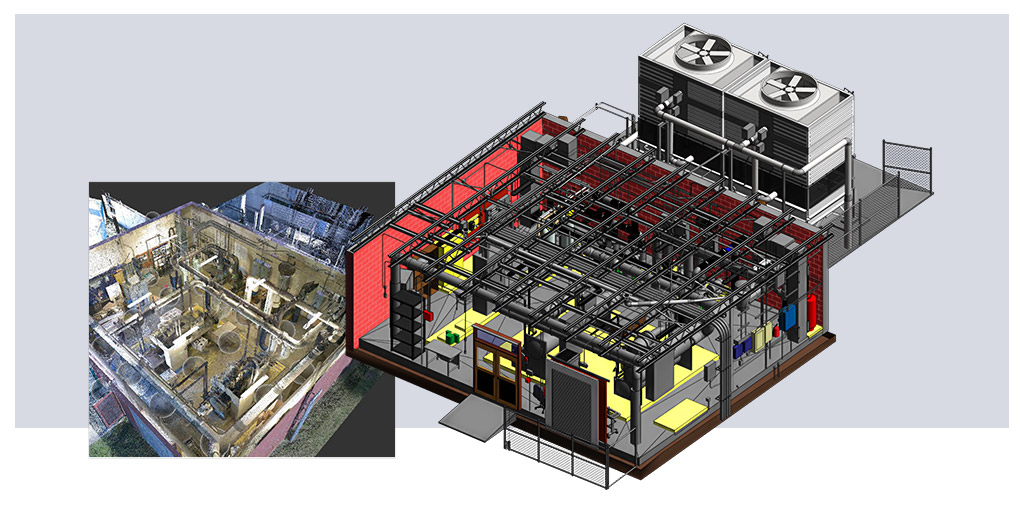Revolutionizing Renovation Projects with Scan to BIM Services
The Scan to BIM process has garnered immense praise from industry experts, establishing itself as the gold standard for creating highly accurate 3-dimensional models. The BIM market is projected to reach a substantial value of 8.8 billion US dollars by 2025, indicating a rising demand for 3D modeling services despite the challenges posed by the COVID-19 pandemic.
Understanding Scan to BIM:
Scan to BIM involves 3D laser scanning, which creates a point cloud map of buildings or structures to generate detailed and precise 3D models. A 3D laser scanner is used, and parameters are set on the scanner’s screen interface before the scanning process begins. The scanner records the position of the laser hitting objects or materials, producing data points called “points.” These points collectively form a point cloud, and the scan’s resolution depends on the number of points collected, with higher point density resulting in greater accuracy.
Utilizing Point Cloud Modeling for Renovation:
Point cloud modeling plays a vital role in overcoming challenges faced during renovation projects, such as time constraints, resource management, costs, and preservation of complex or historical structures. Here are seven main uses of point cloud modeling in renovation:
- Comprehensive Building Information Modeling: Point cloud modeling aids in the production of detailed building information models.
- Facility Management: It enables efficient plant and space management for better facility operations.
- Room Measurement: Existing room measurements can be swiftly obtained using point cloud data.
- Plan Review: Point cloud assists in reviewing addition and alteration plans.
- Energy Efficiency Audit: Point cloud supports aspects of energy efficiency audits.
- As-Built Confirmation: Point cloud can confirm as-built systems and validate against LOD400, a digital fabrication building information model.
- Virtual Fly-Throughs: Point cloud helps create immersive virtual fly-throughs of existing buildings and structures.

The Role of Technology and Key Benefits of Scan to BIM:
Laser scanning stands at the core of Scan to BIM, serving as a crucial survey tool and data processing method. The key benefits of Scan to BIM encompass estimation accuracy, reduced design risks, adherence to health and safety standards, spatial analysis capabilities, and enhanced visualization. The real-time updates provided by Scan to BIM contribute to operational efficiencies and better off-site fabrication, reduced site visit time, increased project accessibility, and cost-effectiveness.
BIM Heroes Scan to BIM Services:
BIM Heroes offers cost-effective Scan to BIM services, providing clients with accurate and detailed data for their projects. Their experienced drafters are well-versed in the latest scanning technology, ensuring top-notch results for both local and international clients. With a commitment to excellence, BIM Heroes caters to various projects, delivering the best solutions for renovation and construction endeavors.
Conclusion:
The adoption of Scan to BIM services has revolutionized the way renovation projects are executed, offering unparalleled accuracy, visualization capabilities, and operational efficiencies. Point cloud modeling enables efficient data management, clash detection, and planning, enhancing the overall success of renovation endeavors. With BIM Heroes expertise, clients can experience the full potential of Scan to BIM, optimizing their renovation projects for success.

