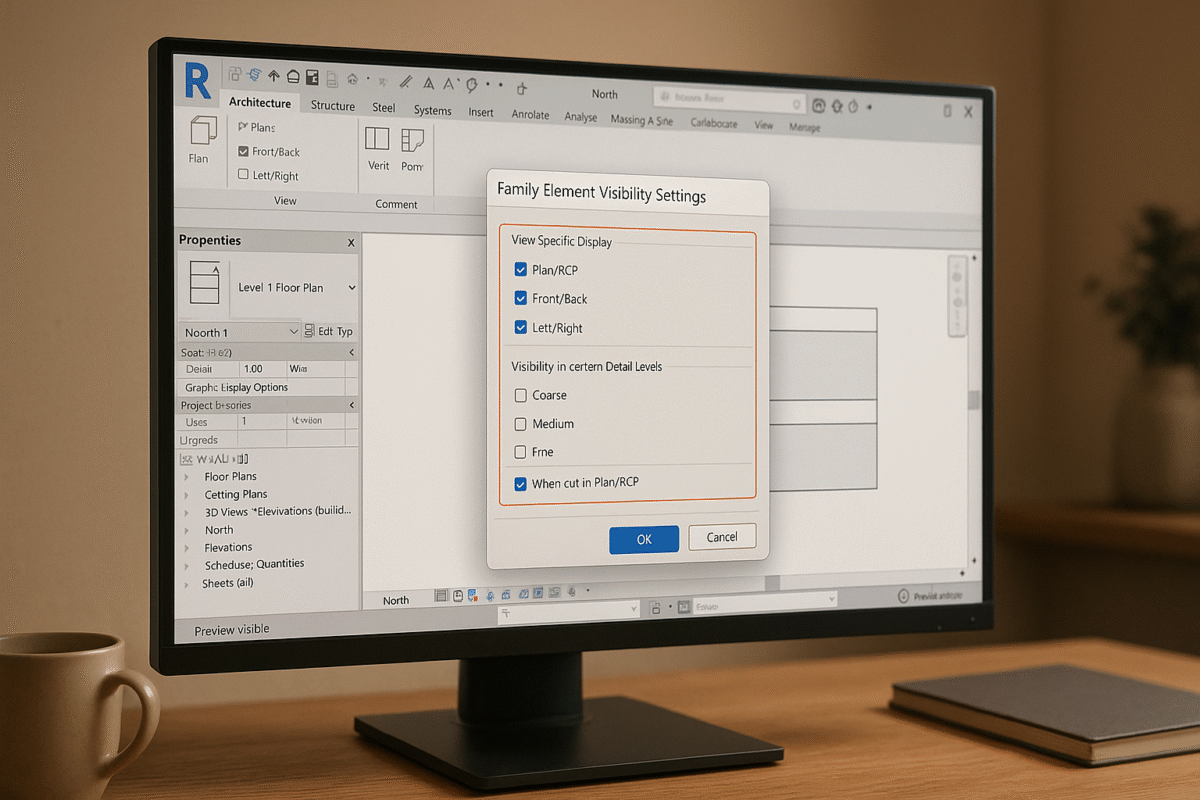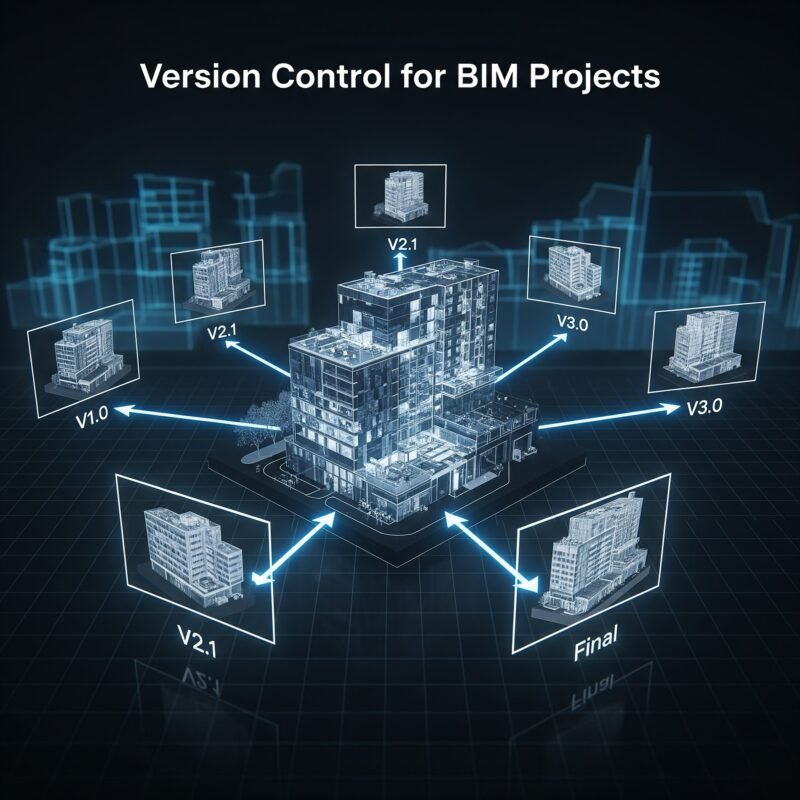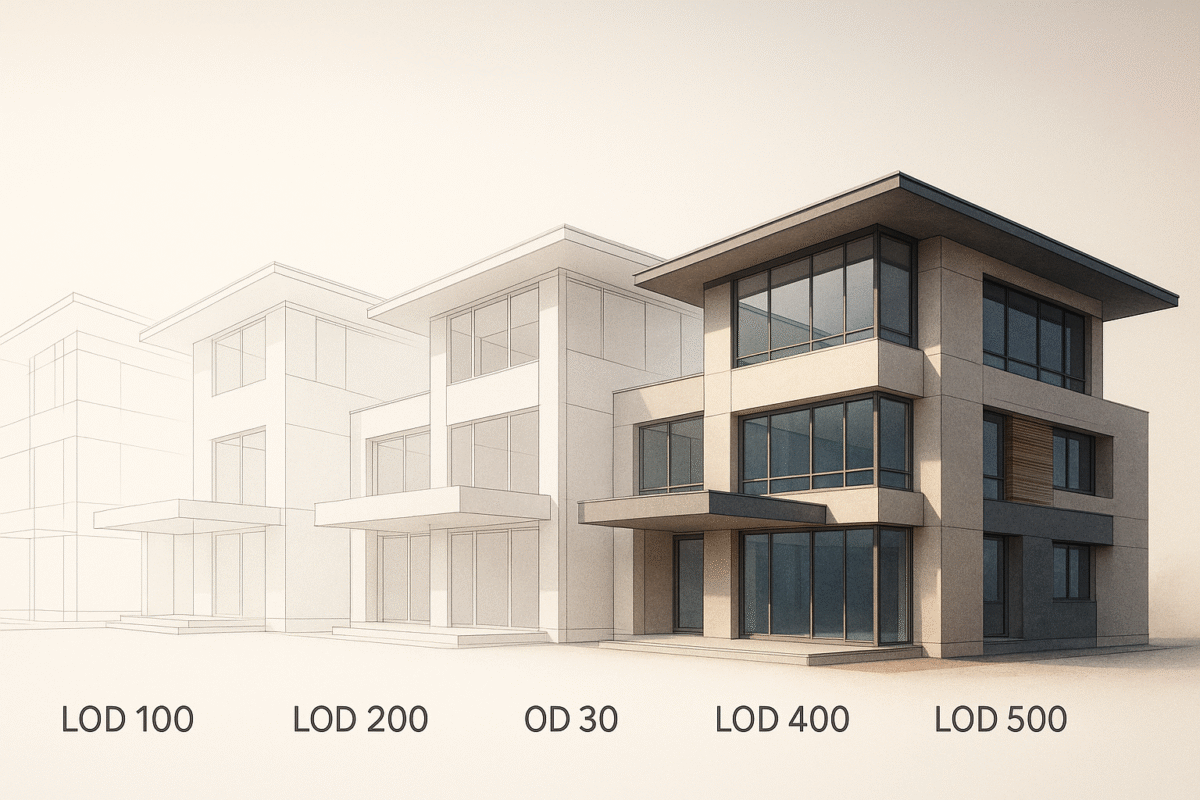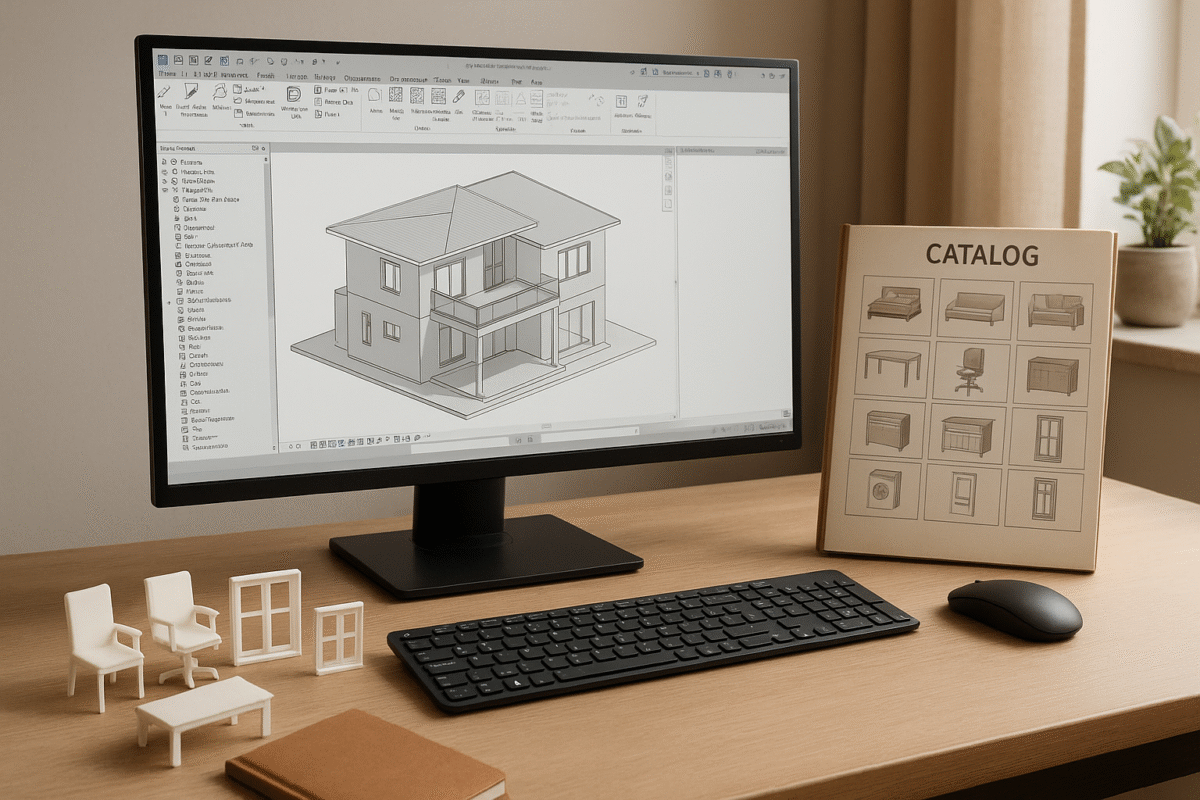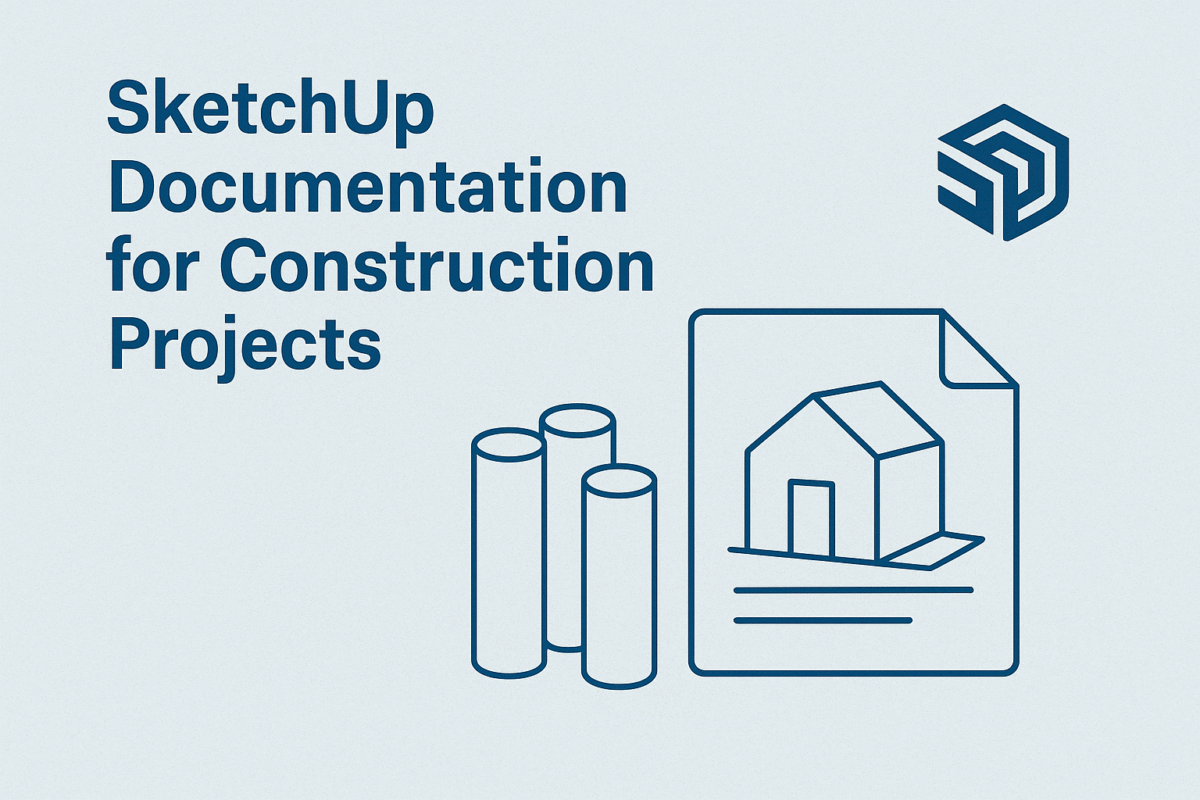BIM for Land Use Regulations: Ultimate Guide
BIM for Land Use Regulations: Ultimate Guide
Want to simplify land use compliance? BIM (Building Information Modeling) is the answer. It helps architects, engineers, and planners navigate complex zoning laws, building codes, and development standards with ease. Here’s why BIM is a game-changer:
- 3D Visualization: Spot zoning issues like height limits and setbacks early.
- Automated Compliance Checks: Real-time validation of designs against local regulations.
- Centralized Communication: Keeps everyone – architects, engineers, and officials – on the same page.
- Impact Assessments: Analyze environmental and community effects for smoother approvals.
BIM combines design and regulatory data into one platform, reducing errors, saving time, and improving collaboration. Ready to streamline your next project? Dive in to learn more.
What is BIM-Based ACCC (Automated Code Compliance …

BIM Benefits for Land Use Compliance
BIM simplifies land use compliance by minimizing mistakes and reducing rework. It combines design and regulatory data, making the entire compliance process more efficient. Here’s how BIM supports every stage of regulatory compliance.
3D Visualization Features
BIM’s 3D visualization tools allow teams to quickly evaluate site constraints and zoning requirements. For example, they can identify issues like height restrictions or setbacks early in the process. This makes it easier to confirm whether a design complies with local regulations and adjust plans immediately if needed.
Team Communication Tools
BIM serves as a centralized hub for architects, engineers, planning officials, and project managers, ensuring everyone stays updated and errors are minimized.
| Stakeholder Group | Communication Benefits | Impact on Compliance |
|---|---|---|
| Architects | Real-time design updates | Faster responses to regulatory input |
| Engineers | Integrated systems checking | Fewer conflicts with building codes |
| Planning Officials | Clear visualization of plans | Quicker approval processes |
| Project Managers | Centralized documentation | Easier tracking of compliance records |
Simplified Compliance Steps
BIM automates many aspects of compliance, making it easier to meet regulatory requirements:
- Automated Code Checking: BIM integrates building codes and zoning rules directly into the model, enabling continuous compliance checks during the design phase.
- Accurate Documentation: It automatically generates detailed documents for permits and development applications, ensuring consistency across all plans and reports.
- Change Tracking: When regulations change, BIM simplifies the process of updating designs and verifying compliance. It also keeps a clear record of modifications for audits and approvals.
BIM Heroes has reported great success in navigating complex regulatory environments, highlighting how BIM helps streamline Development Applications even under strict council requirements.
sbb-itb-0af4724
BIM Tools for Land Use Planning
Modern BIM platforms simplify the challenges of navigating land use regulations. These tools help cut down on errors, reduce the need for rework, and save on costs. Let’s take a look at three key BIM tools that make land use planning more efficient.
GIS and BIM Integration
When GIS and BIM work together, planning becomes much more effective. GIS provides spatial data like property boundaries, terrain, setbacks, and utility maps. BIM brings detailed building information into the mix. Combining these creates a complete picture, helping teams spot potential compliance problems early in the project.
Code Check Automation
BIM’s automated code-checking features keep designs aligned with regulations as they evolve. By using preset rules, these tools validate design changes in real time, flagging issues and generating documents ready for permits. This reduces the chances of running into compliance problems later in the process.
Impact Assessment Tools
BIM platforms also come with tools to assess the impact of proposed developments. Using data from GIS integration, these tools analyze factors like environmental effects, infrastructure demands, and how well the project fits into the community. This helps teams make informed decisions early, easing the path to regulatory approval.
BIM Implementation Guide
Successfully integrating BIM into land use planning requires a focused, practical approach that aligns with compliance needs. Below are key steps to ensure a smooth adoption process.
Setting BIM Standards
Establishing clear standards is crucial for effective BIM implementation. These should include:
- Model organization and naming conventions to keep files consistent and easy to navigate
- Level of detail requirements tailored to each project phase
- File formats and data exchange protocols for seamless collaboration
- Compliance checkpoints that align with local zoning laws and regulations
To simplify workflows, incorporate local codes directly into standardized templates.
Public Engagement with BIM
BIM models are powerful tools for communicating with stakeholders and securing project approvals. Their visualization capabilities make complex proposals easier for non-technical audiences to grasp.
For better public engagement:
- Use simplified 3D views to highlight key compliance aspects
- Develop visualizations that show how the project integrates into its surroundings
- Create interactive presentations to demonstrate adherence to requirements like setbacks and height restrictions
Clear communication with the public, combined with rigorous quality control, ensures your project stays on track with regulatory standards.
Model Quality Control
Keeping BIM models accurate and up-to-date is essential for compliance. Implement these quality control practices:
-
Regular Compliance Checks
Use automated tools for weekly reviews to catch potential issues early. -
Version Control Protocol
Enforce strict version control to ensure everyone works with the latest codes and designs. -
Data Validation Process
Verify that model elements include all required regulatory details, such as:- Zoning classifications
- Building height calculations
- Setback measurements
- Floor area ratios
For organizations aiming to simplify BIM adoption, partnering with specialized service providers can be a game-changer. Companies like BIM Heroes bring expertise in international building regulations and advanced BIM technologies, helping ensure compliance while reducing the strain on internal teams.
Conclusion
Key Takeaways
BIM is reshaping how land use compliance is handled by offering:
- Fewer errors
- Better visualization
- Automated compliance checks
- Improved communication processes
By combining GIS tools, automated code checking, and impact assessment capabilities, BIM provides a solid framework for managing land use requirements efficiently.
Steps to Get Started
Ready to bring BIM into your workflow? Here’s how to begin:
- Evaluate Your Current Processes: Look at your existing workflows to identify where BIM can simplify zoning and setback requirements.
- Choose a Pilot Project: Start small. Test BIM on a single project to understand its impact and document the changes.
- Plan Your Resources: Decide whether to build an in-house BIM team or work with external experts. For outsourced solutions, companies like BIM Heroes offer experienced professionals, lower infrastructure costs, and specialized knowledge of regulations.
-
Set Clear Goals: Measure success by tracking key metrics like:
- Time spent on compliance checks
- Early detection of conflicts
- Fewer revision cycles
- Cost reductions







