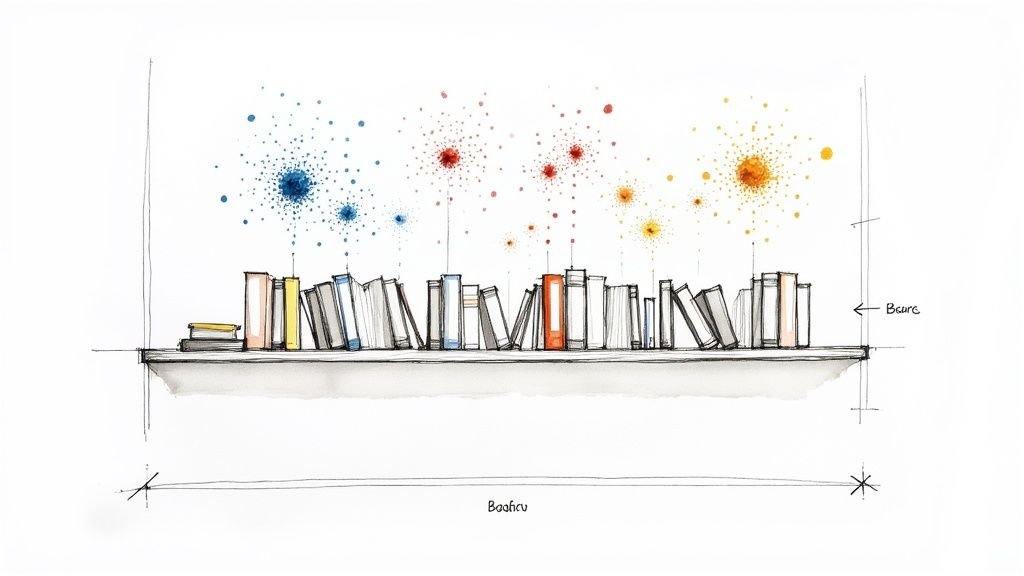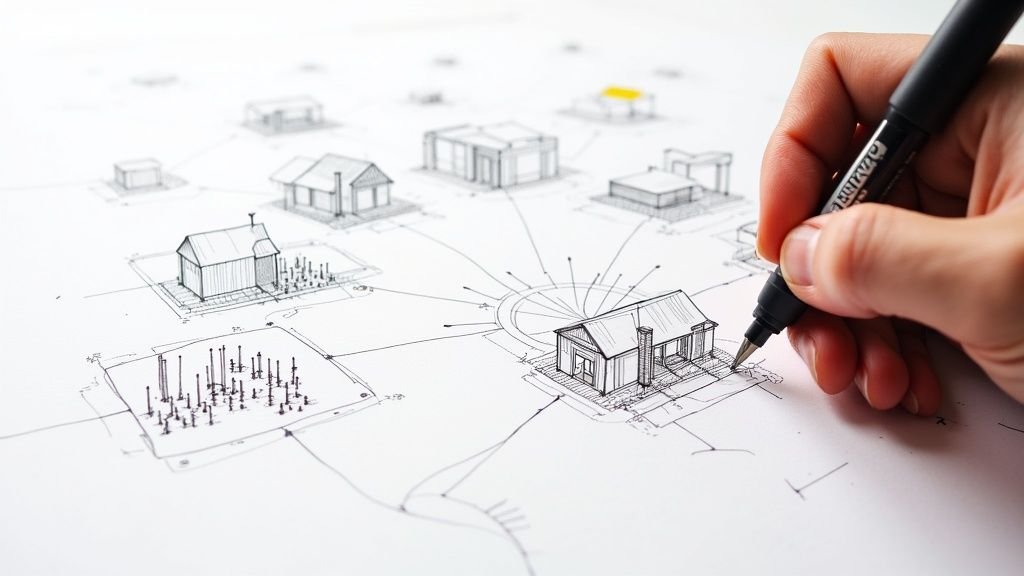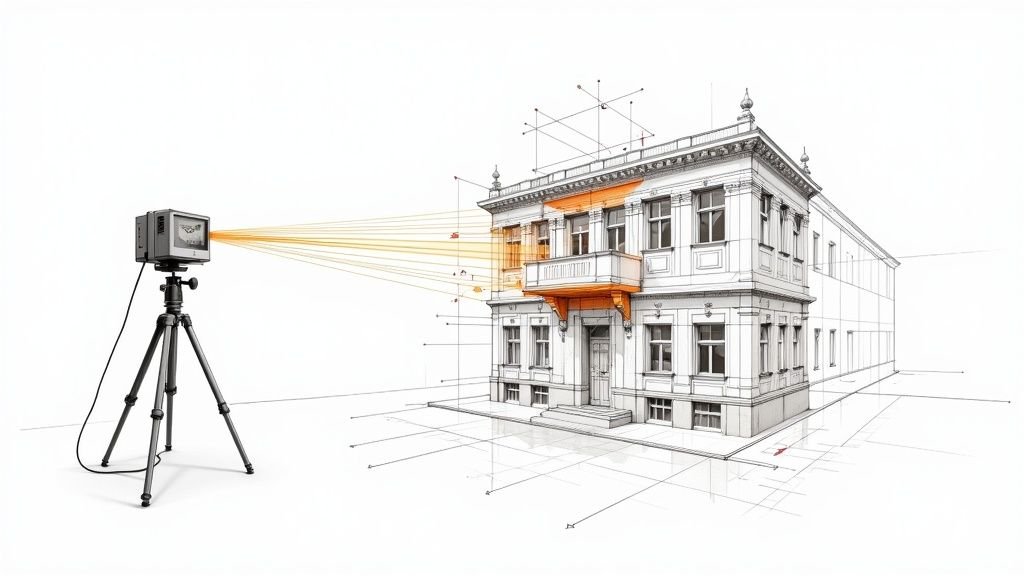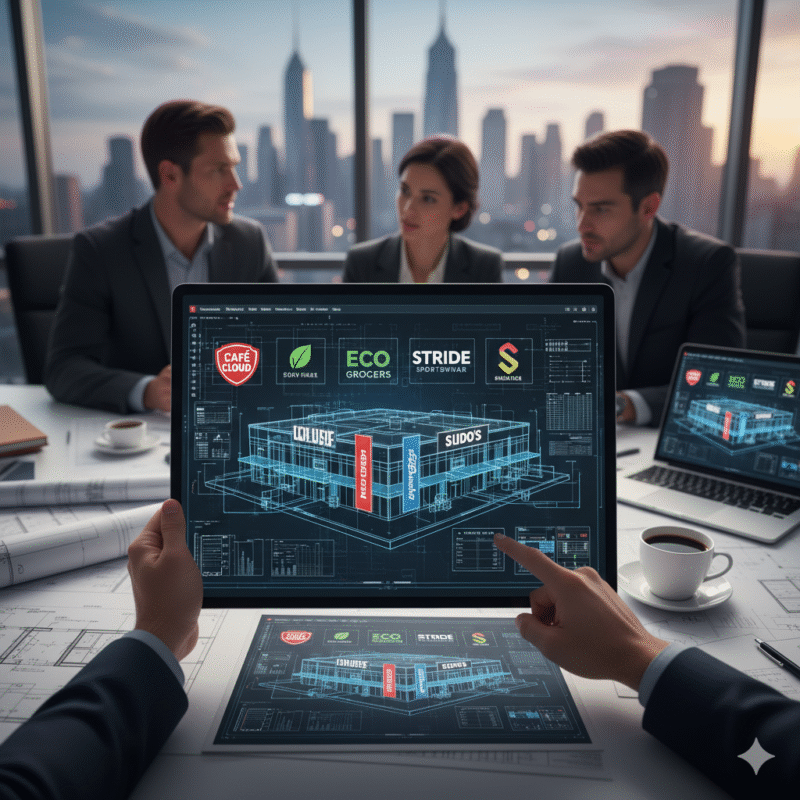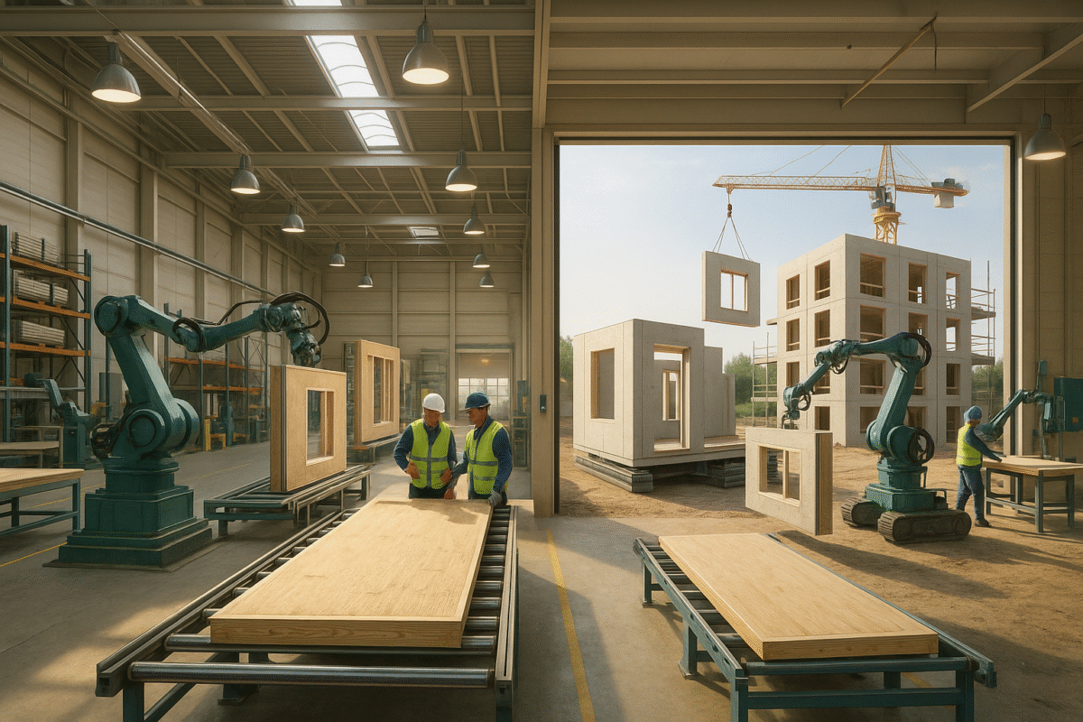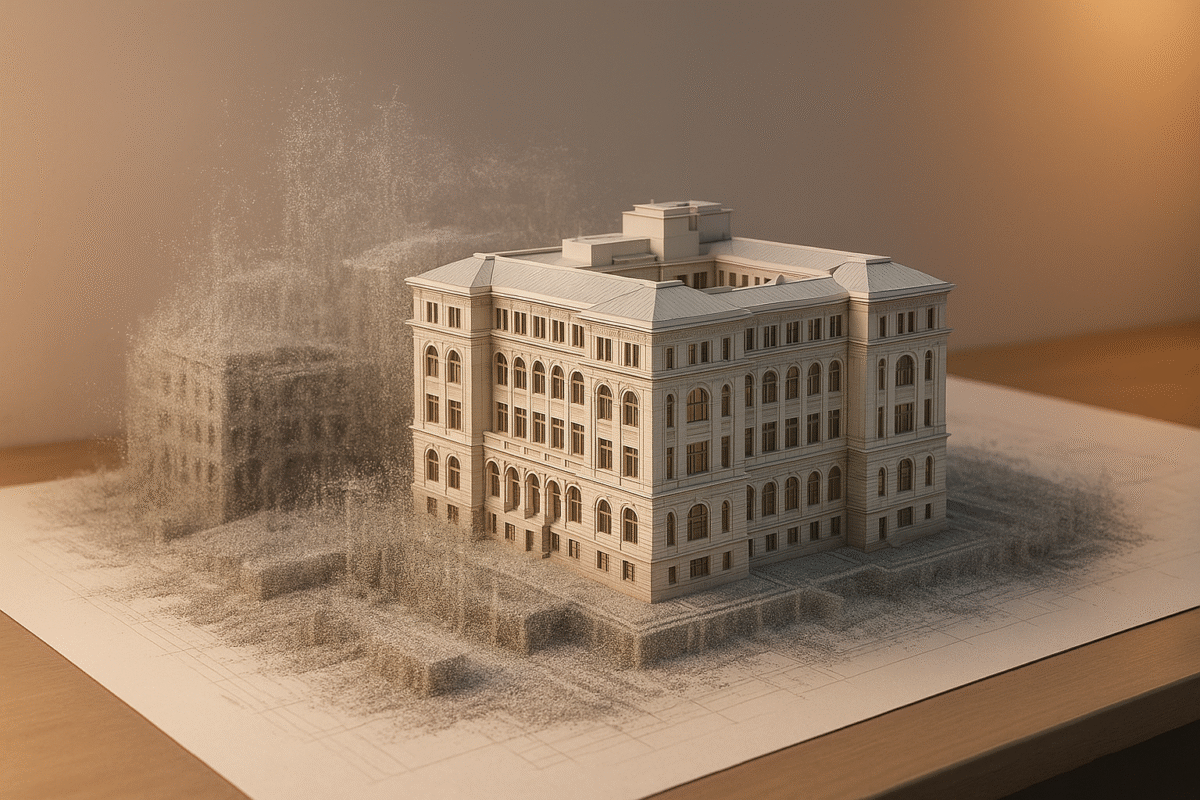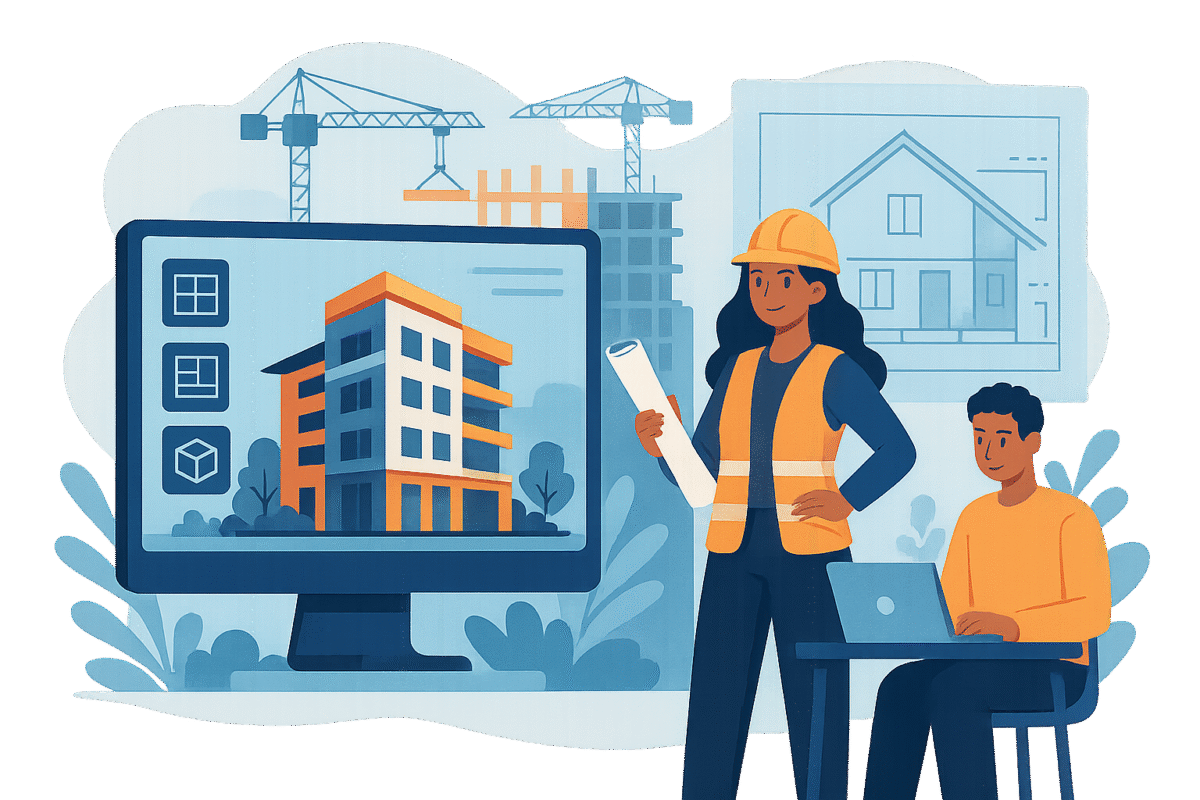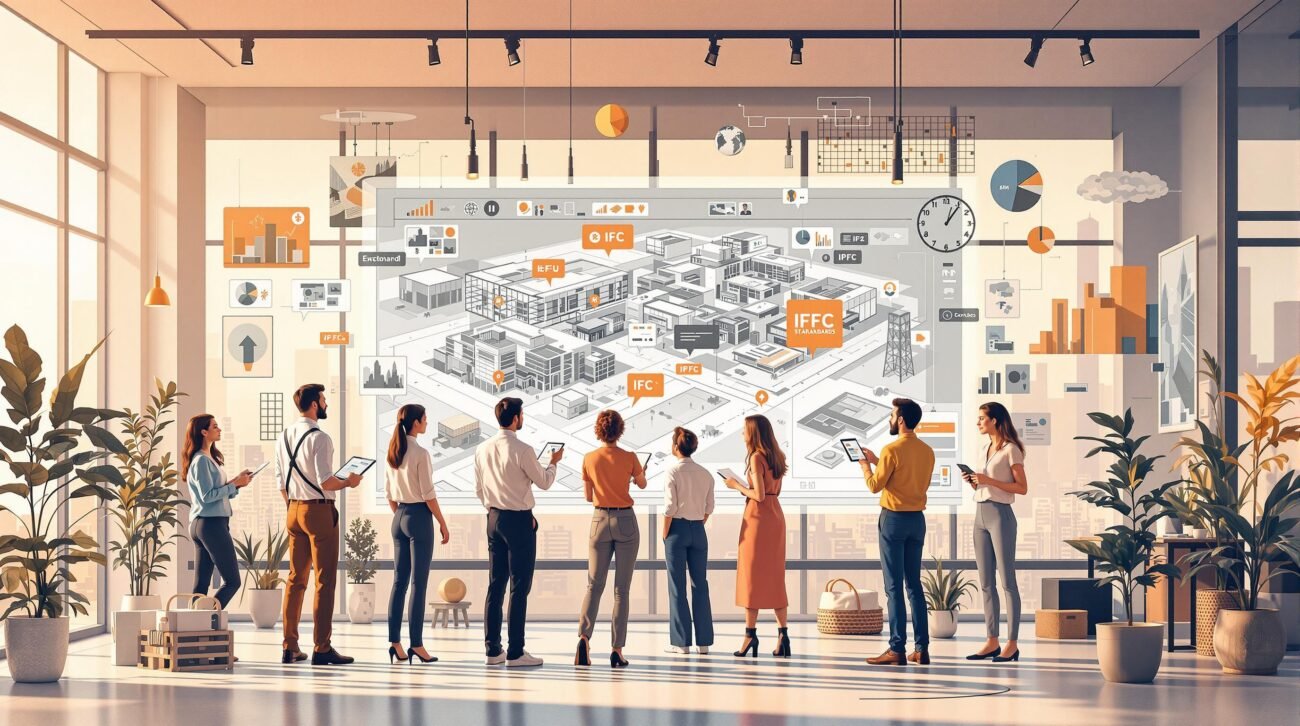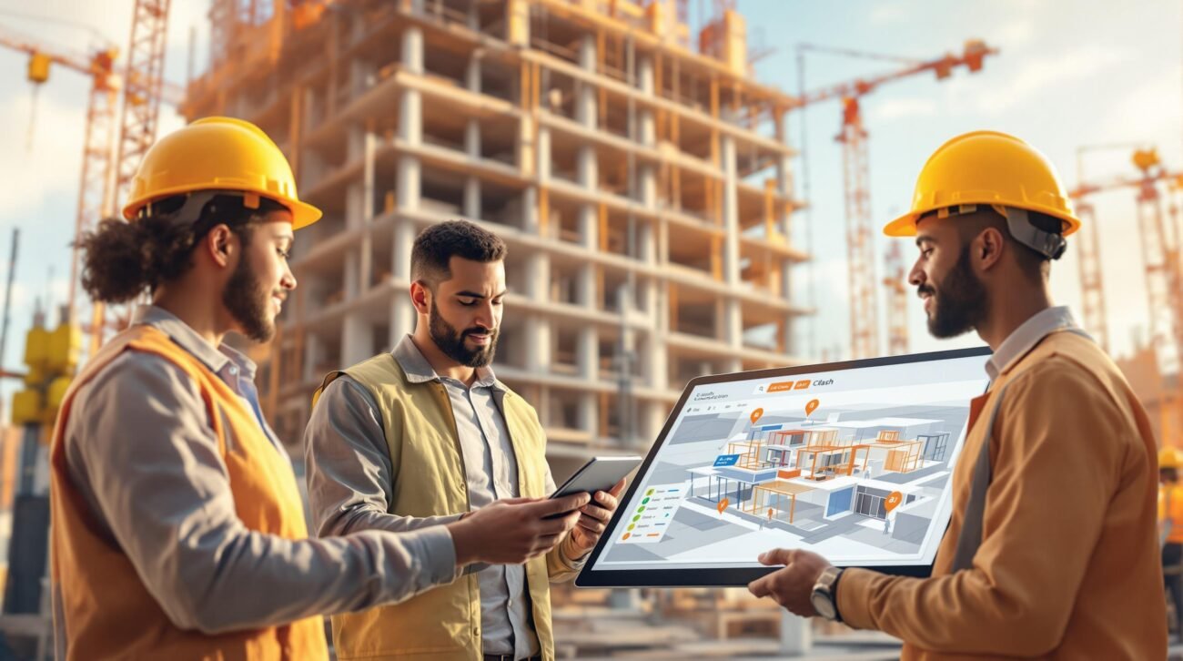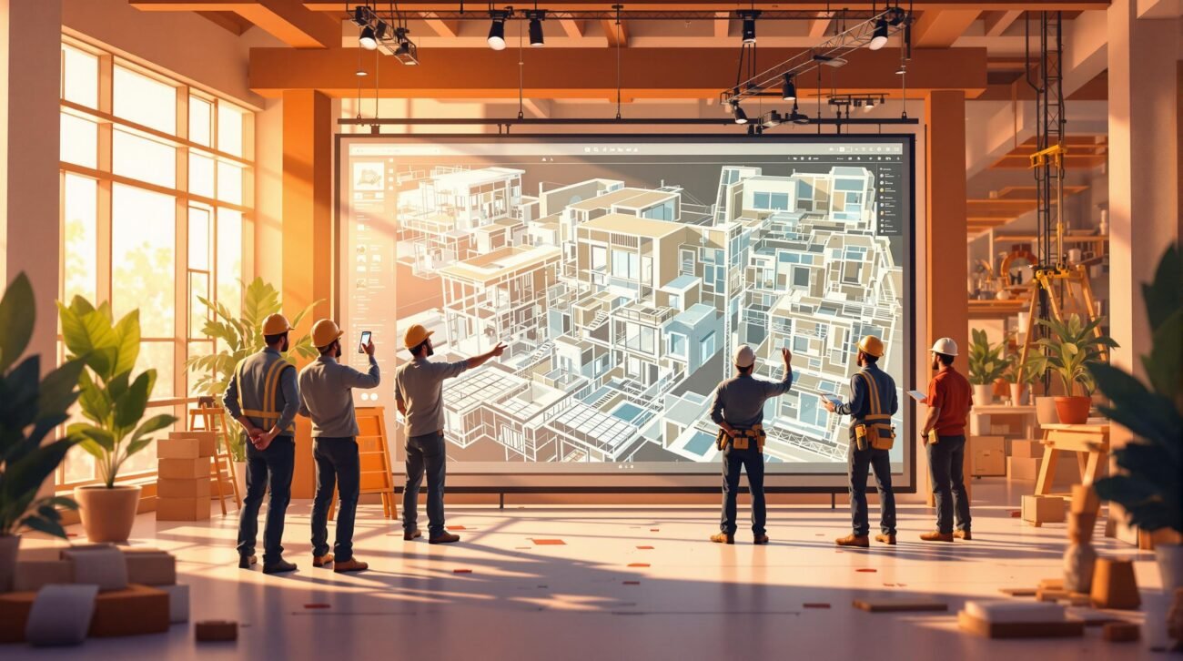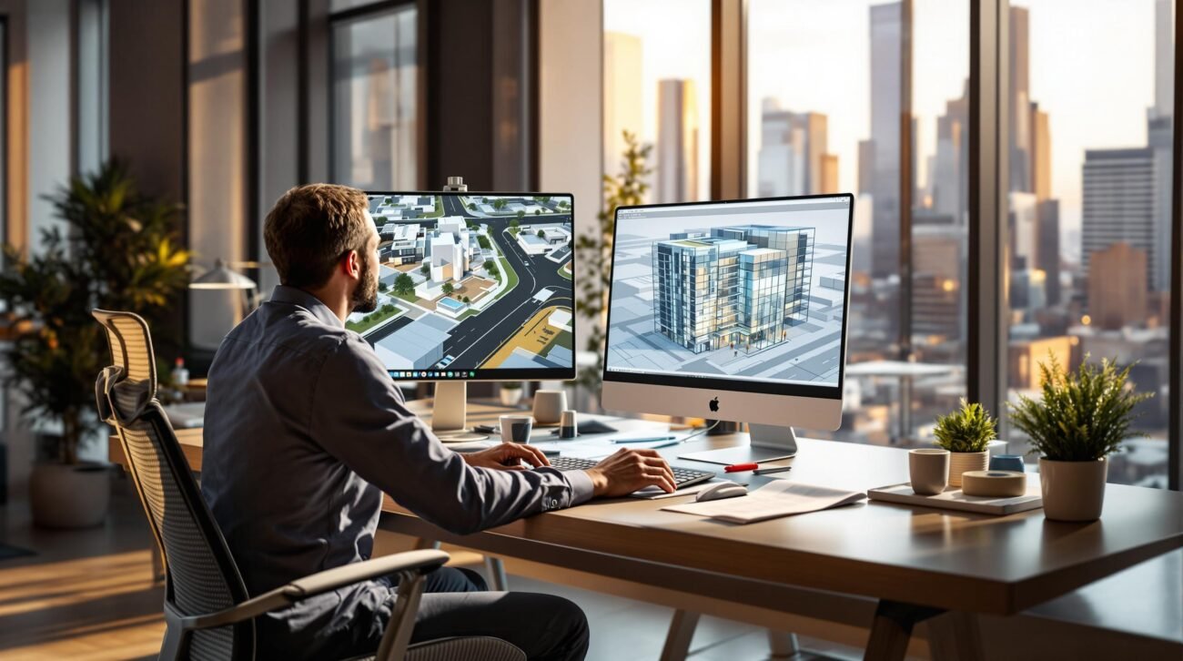What Is Scan to BIM? A Beginner’s Guide for Builders and Architects
What Is Scan to BIM? A Beginner’s Guide for Builders and Architects
Scan to BIM is a process where 3D laser scanning technology is used to measure physical spaces with high precision, converting that data into a detailed Building Information Model (BIM). This method eliminates manual measurements, improves accuracy, and speeds up project workflows, making it a key tool for architects, builders, and facility managers.
Key Takeaways:
- What It Does: Combines 3D laser scanning with BIM to create detailed digital models of real-world spaces.
- How It Works: Scanners generate a point cloud (millions of data points), which is transformed into a 3D model.
- Who Uses It: Architects, construction managers, and facility managers use it for design, planning, and maintenance.
- Why It Matters: Reduces errors, saves time, and improves collaboration across construction and renovation projects.
- Tools: Popular hardware includes laser scanners; software like Autodesk Revit and EdgeWise converts data into actionable BIM models.
By leveraging precise data, Scan to BIM helps streamline construction planning, renovation, and facility management, while also reducing costs and risks associated with outdated or inaccurate information.
What is Scan to BIM?
How Scan to BIM Works: Step-by-Step Process
Scan to BIM transforms physical spaces into detailed digital models, enabling accurate project planning and updates.
3D Laser Scanning and Point Cloud Data
The process begins by capturing the existing conditions of a building using 3D laser scanning technology. These scanners map a site by recording millions of points in space, each marked by its position along the x, y, and z axes. The result is a highly detailed 3D digital representation known as a point cloud.
Some advanced scanners can collect up to 2 million points per second, producing as many as 600 million points in just five minutes. This data is incredibly precise, often accurate to within a millimeter or less. Most devices rely on Lidar (Light Detection and Ranging) technology, while others use SLAM (Simultaneous Localization and Mapping) algorithms. Before scanning, it’s essential to define the project’s goals and adjust the scanner’s settings, such as point density. Multiple scans from different angles are then combined to create a complete 3D model of the space. With the point cloud captured, the next step is turning it into a structured BIM model.
Converting Point Cloud Data to BIM Models
Point cloud data, while detailed, isn’t immediately usable and needs to be converted into a BIM model. This can be done manually or through automated tools like Autodesk ReCap Pro.
During this stage, the raw data is translated into recognizable building elements. For US-based projects, measurements are converted to inches and feet to align with standard practices. Accuracy is critical here, so teams cross-check measurements against known dimensions and review scans from multiple positions. This ensures the BIM model is a dependable resource for design decisions and construction planning. Once the model faithfully represents the structure, it’s ready to be integrated into the project workflow.
Adding to Project Documentation
The final step involves embedding the BIM model into project documentation. By incorporating metadata into the digital point cloud, teams gain access to reliable, detailed information for planning, revisions, and maintaining project records.
Tools and Software for Scan to BIM
Transforming real-world data into precise digital models depends on the right mix of hardware and software. For architects and builders, understanding these tools is key to streamlining workflows and ensuring project success.
Hardware: Laser Scanners
Terrestrial laser scanners are the go-to choice for construction and architectural projects. They provide high-quality, accurate data by using lasers, sensors, and GPS to capture precise coordinates. These scanners emit low-energy infrared laser light and can capture 360-degree images of their surroundings.
When speed is more critical than pinpoint accuracy, mobile mapping systems are a practical alternative. They’re ideal for covering large areas quickly, such as campuses or expansive facilities. For sites that are hard to access or involve elevated structures, aerial scanning becomes invaluable. This method captures details of rooftops, facades, and other challenging areas that terrestrial scanners might miss.
For projects on a tighter budget, photogrammetry offers a cost-effective option. By using overlapping photographs to gather dimensional data, photogrammetry provides a basic level of reality capture. While it doesn’t match the precision of laser scanning, it’s a practical choice when budget constraints take priority.
Software: BIM Platforms
Turning point cloud data into functional BIM models requires specialized software tailored for the task. Autodesk Revit is a leading option, widely used for its extensive capabilities and compatibility with point cloud data. It’s particularly suited for US-based projects, as it supports imperial measurements seamlessly.
For speeding up workflows, EdgeWise is a standout tool. It integrates with platforms like Revit, Plant 3D, and AVEVA E3D Design, cutting scan-to-BIM processing times significantly. In fact, EdgeWise has been shown to accelerate workflows by up to 73%.
"The modeling of MEP and structure in EdgeWise took 25 hours, which was a time savings of about 40 hours. It was really a success." – Mark Hanna, VP of Digital Engineering
Case studies highlight its impact: ENG reduced MEP modeling time by 30% for a gas reservoir project, delivering an LOD 500 model. Similarly, AECOM used EdgeWise alongside laser and SLAM scanning to complete a complex wastewater facility project in record time.
Undet’s software is another strong option, particularly for teams already working within AutoCAD or Revit ecosystems. Its specialized tools for processing point cloud data make it a versatile choice for firms looking for targeted solutions.
For projects requiring quick turnarounds, Matterport scanning technology has proven effective. TL Circle, for example, reduced measuring time by 60% and cut Revit modeling time by 40%, achieving a 50% reduction in overall project time.
These software platforms are essential for creating efficient workflows, enabling teams to handle complex Scan to BIM projects with precision and speed.
BIM Heroes: Your Partner in Scan to BIM
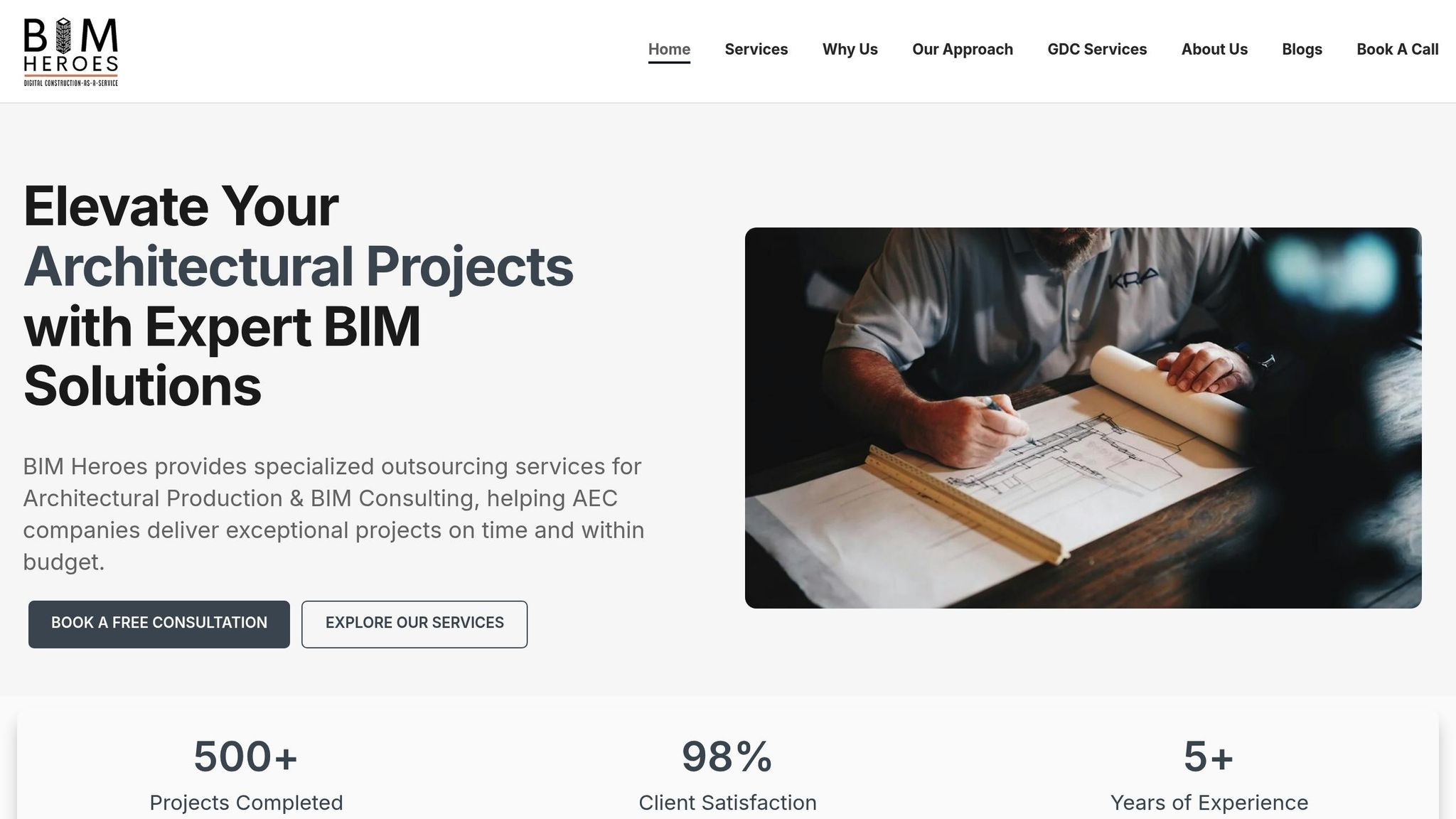
BIM Heroes leverages these advanced tools to ensure projects meet US standards and specific client needs. From capturing point cloud data to delivering final BIM models, their team is experienced in every step of the process.
Using tools like Autodesk Revit, BIM 360, and specialized point cloud software, BIM Heroes ensures accuracy and compliance with American building codes. Their expertise spans both terrestrial and mobile scanning systems, allowing them to recommend the best technology for each unique project.
The company offers flexible engagement models to suit different project requirements:
- A dedicated team approach for long-term projects needing consistent expertise.
- Fixed price agreements for well-defined scopes with clear deliverables.
- An hourly model for projects with evolving needs.
sbb-itb-0af4724
Benefits of Scan to BIM for Builders and Architects
A 2023 McKinsey report highlights a critical issue: 75% of construction projects exceed budgets, and 70% experience delays due to outdated drawings and design clashes. Scan to BIM technology directly tackles these challenges, offering measurable improvements in project efficiency and profitability. It’s a clear step forward from traditional methods to more streamlined digital workflows.
Main Benefits of Scan to BIM
Scan to BIM positively impacts every stage of construction. By providing precise data, it reduces errors and identifies clashes early, potentially saving up to 20% in project costs.
| Benefit | Description | Impact on US Projects |
|---|---|---|
| Enhanced Accuracy | Captures millimeter-level data | Reduces errors and prevents design clashes |
| Time & Cost Savings | Automates data collection and clash detection | Speeds up timelines and avoids costly corrections |
| Improved Collaboration | Cloud-based models | Minimizes miscommunication and ensures shared data accuracy |
| Efficient Renovation | Creates reliable digital twins | Simplifies renovations and supports preservation |
| Future-Proofing | Permanent digital records | Aids in facility management, expansions, and compliance |
Unlike traditional surveying methods that can take weeks, 3D laser scanning captures data and produces models significantly faster. This speed enables teams to quickly transition from assessment to design, keeping projects on track.
Collaboration also improves with a single, accurate source of truth accessible to all stakeholders. Cloud-based platforms can compress large laser scan files by up to 20 times without losing accuracy, making it easier to share and work with complex data sets. These capabilities are especially impactful for renovation and retrofitting projects, as discussed below.
Uses in Renovation and Retrofitting
Renovation and retrofitting projects come with unique hurdles that Scan to BIM helps overcome. Accurate as-built documentation is essential for effective planning, providing architects and engineers with precise measurements of existing conditions.
This technology also enhances the visualization and analysis of current structures. Teams can better understand layouts, assess structural integrity, and evaluate MEP (Mechanical, Electrical, and Plumbing) systems before making design decisions. This ensures that new designs align seamlessly with existing structures, reducing disruptions and maintaining the building’s integrity.
Another significant advantage is risk mitigation. By offering a detailed understanding of a building’s current state, Scan to BIM allows teams to identify potential issues before construction begins. This proactive approach helps avoid costly surprises and reduces the likelihood of change orders.
Additionally, Scan to BIM promotes sustainable practices. The technology enables precise planning, which optimizes resource use and minimizes waste. For renovation projects, this translates to more accurate material estimates and reduced construction waste, leading to cost savings and environmental benefits.
Compliance and Facility Management
Scan to BIM’s detailed documentation capabilities simplify regulatory compliance. The technology creates a permanent digital record that can be used throughout a building’s lifecycle. This record is invaluable during compliance audits, offering inspectors a clear and accurate view of building systems and conditions.
For facility management, Scan to BIM provides reliable digital twins that serve as a foundation for ongoing operations. These models include detailed system information, streamlining tasks like maintenance planning, asset tracking, and space management. Because the models can be updated over time, they act as living documents reflecting the building’s current state.
Integration with existing facility management software enhances operational efficiency, giving managers the data they need to make informed decisions. When it comes to future expansions, Scan to BIM models provide a precise starting point, eliminating the need for re-surveying and shortening project timelines.
The global BIM market is expected to reach $10.7 billion by 2025, underscoring the growing adoption of this technology across the construction industry. As more firms embrace Scan to BIM workflows, its value in delivering accurate, efficient, and cost-effective project outcomes becomes increasingly evident.
Real-World Uses and Best Practices
Scan to BIM has proven its value in improving accuracy and efficiency across numerous construction and renovation projects in the US. Knowing how to apply this technology effectively can make all the difference between a smooth project and costly delays.
Common Use Cases in the US
Scan to BIM shines in projects where conditions are either complex or poorly documented. One standout area is historic preservation, where traditional surveying often falls short in capturing intricate architectural details.
Commercial renovations, such as office spaces and industrial facilities, also benefit from Scan to BIM’s precise as-built documentation. Healthcare and educational institutions rely on this technology for accurate MEP (mechanical, electrical, and plumbing) coordination during expansions and upgrades.
Infrastructure projects in the US are increasingly using Scan to BIM for bridge assessments, tunnel renovations, and transportation facility improvements. These projects often involve challenging geometries or hard-to-reach areas where traditional methods fall short, making Scan to BIM an essential tool.
The key to success in all these applications lies in accurate data collection.
Getting Accurate Data
Every successful Scan to BIM project starts with thorough planning and a well-defined scope. Teams should outline clear objectives before beginning data collection – whether the goal is to capture structural details for a renovation or to create detailed as-built models for long-term facility management.
Early communication is crucial. Architects, contractors, and engineers need to align on project goals and data requirements to avoid issues like incomplete data or incompatible model formats. A collaborative approach ensures everyone is on the same page from the start.
| Best Practice | Implementation | Impact |
|---|---|---|
| Define Clear Scope | Set specific goals for structural details or as-built models | Focuses data collection and avoids unnecessary work |
| Multiple Scan Positions | Use overlapping scans to reduce blind spots | Ensures complete and accurate coverage |
| High-Resolution Integration | Combine laser scans with high-resolution photos | Captures fine details often missed by scans alone |
| Data Validation | Perform both automated and manual quality checks | Identifies errors early and ensures model accuracy |
Environmental factors, like reflective surfaces, moving objects, and lighting variations, can impact scan quality. During post-processing, teams should filter out reflections, eliminate redundant data, and exclude moving objects.
Resolution is another critical factor. Scans with low resolution can lead to unclear geometry and misaligned structures, while overly high resolution results in massive file sizes without added value. The goal is to match resolution to the project’s specific needs.
Consistency across software platforms is essential. Open data standards and mapping protocols help maintain accuracy. Establishing data templates and classification systems early in the process ensures a smooth workflow from start to finish.
For projects with demanding data requirements, working with experienced BIM professionals can make a significant difference.
Working with BIM Outsourcing Experts
Collaborating with skilled BIM outsourcing providers can elevate project outcomes while reducing strain on internal resources. For example, firms like BIM Heroes offer specialized Scan to BIM services, combining cutting-edge technology with deep industry knowledge to tackle complex challenges efficiently.
These partnerships bring access to advanced scanning techniques and expertise that many firms may not possess in-house. Outsourcing providers can handle tricky issues like optimizing resolution and ensuring data consistency.
Another advantage is access to the latest tools. Professional providers maintain up-to-date software licenses and hardware, eliminating the need for costly investments by the client. This ensures teams can leverage the best tools without breaking the bank.
Quality assurance is another strength of outsourcing. Experienced providers implement rigorous data validation and verification processes, catching errors early and preventing costly mistakes during construction.
Scalability is a major benefit, too. Outsourcing partners can quickly adjust resources to meet project demands, offering flexibility that internal teams may struggle to match during busy periods or when specialized skills are needed.
Finally, outsourcing doesn’t just solve immediate challenges – it can help build internal expertise over time. By working closely with external partners, teams can gain valuable training and insights, strengthening their own Scan to BIM capabilities for future projects.
The best Scan to BIM projects combine careful planning, precise execution, and expert support. By following these practices and forming the right partnerships, construction teams can fully unlock the potential of Scan to BIM while minimizing risks along the way.
Conclusion: The Value of Scan to BIM
Scan to BIM is reshaping the construction landscape, offering greater precision, improved workflows, and better long-term results.
Using laser scanners can cut measurement errors by as much as 80% compared to traditional methods. For example, a 50,000‑square‑foot office renovation can now be completed in just 3–4 days instead of the usual three weeks [33, 34, 36]. Additionally, the creation of accurate digital models has been shown to reduce RFIs (Requests for Information) by up to 60%, helping to prevent costly miscommunications and project delays [33, 35]. Beyond these immediate benefits, operational improvements – like faster maintenance responses and lower costs – continue to drive adoption.
These advancements not only make projects more efficient but also help firms stay ahead in an industry that’s rapidly evolving. As the demand for BIM grows, adopting Scan to BIM early can give companies a clear advantage. However, success with this technology goes beyond just having the right tools. It requires skilled professionals who can process the data, build accurate models, and seamlessly integrate these models into existing workflows. Partnering with experts like BIM Heroes can help ensure you get the most out of Scan to BIM while avoiding potential challenges.
For builders and architects ready to embrace digital transformation, Scan to BIM offers improved accuracy, efficiency, and collaboration. Now is the time to adopt this technology and take your projects into the future.
FAQs
How does Scan to BIM help construction teams work better together?
Scan to BIM enhances teamwork by delivering accurate, detailed 3D models of existing structures. These models allow project teams to visualize every aspect of a building, making it easier to spot potential problems – like design conflicts – before they escalate. This proactive approach simplifies communication and keeps everyone on the same page throughout the project lifecycle.
By minimizing mistakes and reducing the need for rework, Scan to BIM creates a smoother workflow. It speeds up decision-making and ensures architects, builders, and other stakeholders are working in sync. This is especially valuable in complex projects like renovations or retrofits, where precision and efficiency can significantly impact both timelines and budgets.
What’s the difference between terrestrial laser scanning and mobile mapping in Scan to BIM?
Terrestrial laser scanning (TLS) is an incredibly precise way to capture detailed 3D data of stationary structures. It generates dense point clouds, making it a go-to choice for tasks where accuracy is non-negotiable, like documenting the current state of a building. That said, TLS can be slower and isn’t as well-suited to expansive or constantly changing environments.
On the flip side, mobile mapping systems (MMS) offer speed and efficiency, excelling in large-scale projects. Although MMS might produce point clouds that are less dense and slightly less accurate than TLS, it’s a fantastic option when covering extensive areas quickly is the priority.
Ultimately, the right choice boils down to your project’s goals. If precision and intricate detail are key, TLS is the way to go. But if you need rapid data collection over a broader area, MMS is your best bet for Scan to BIM workflows.
How does Scan to BIM help builders and architects create more sustainable and eco-friendly projects?
Scan to BIM is transforming the way construction projects approach environmental responsibility by delivering precise data on existing building conditions. With this level of accuracy, architects and builders can make smarter decisions about material usage, cutting down on waste and streamlining renovation plans to lessen the impact on the environment.
It also plays a vital role in improving energy efficiency. By providing detailed insights into a building’s energy performance and the lifecycle of its materials, Scan to BIM helps create designs that prioritize sustainability. The result? Better resource management, reduced energy consumption, and construction practices that are kinder to the planet.



