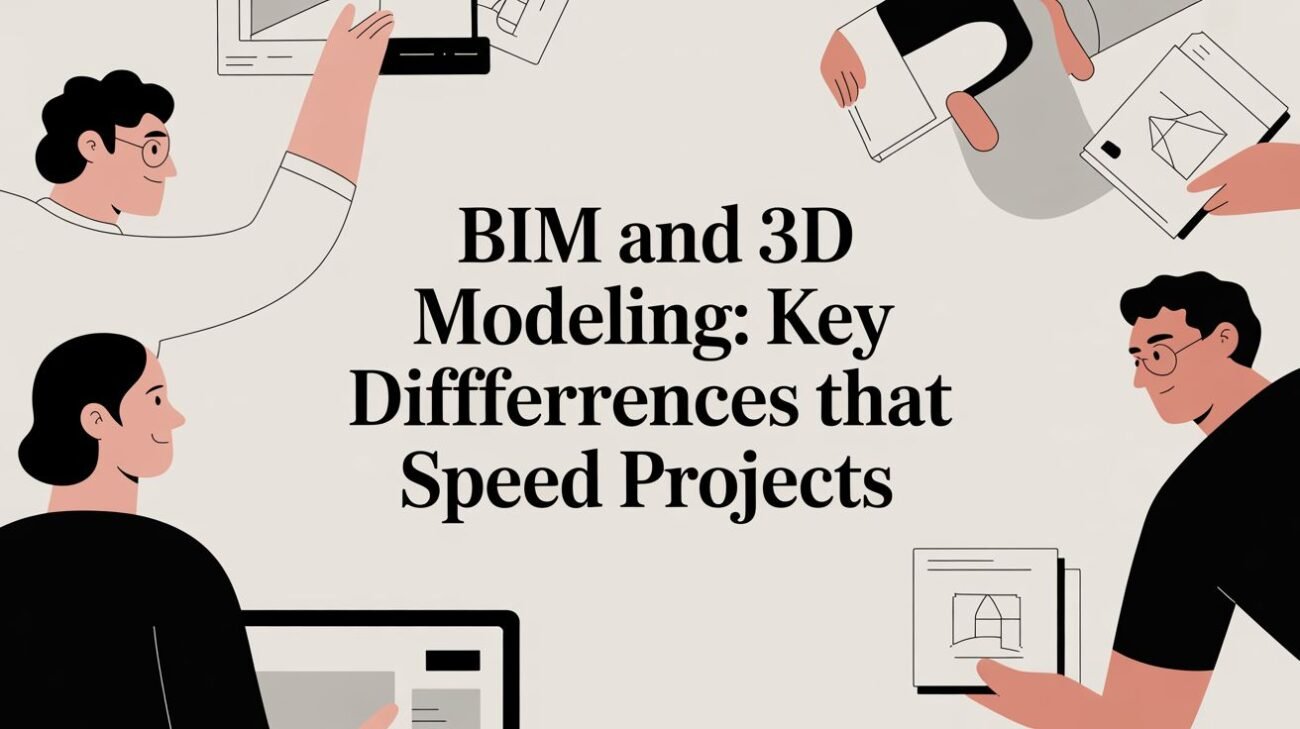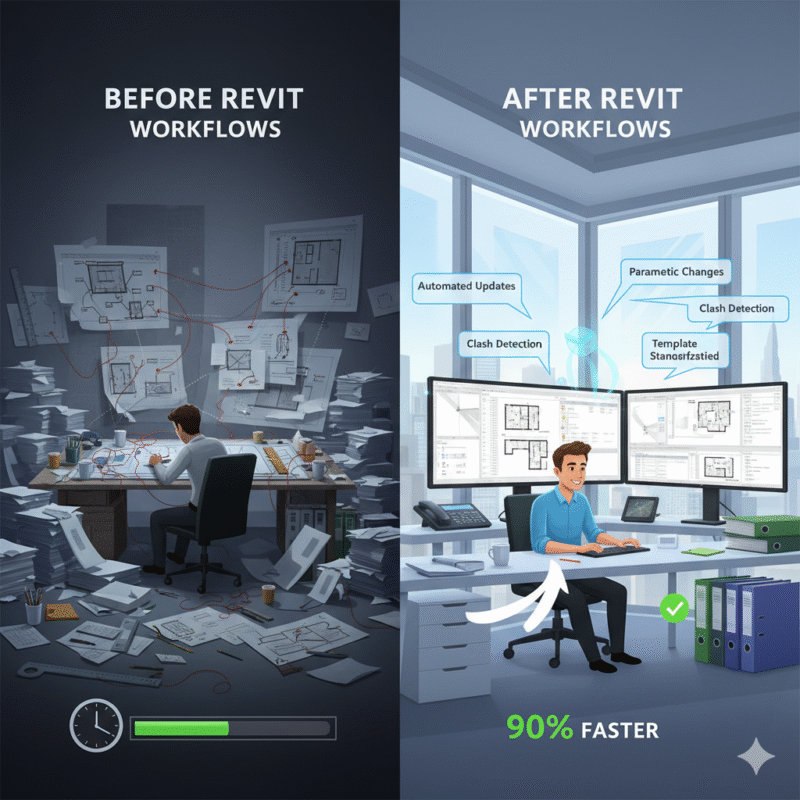From Chaos to Clarity: Why Your Software for Architect Design Needs a System
The best software for architect design isn’t a single program. It's a disciplined ecosystem built for production, not just presentation.
For too many firms, the reality is a chaotic mix of tools. Design happens in one place, documentation in another, and visualization in a third, disconnected environment. This friction creates painful rework, kills your margins, and makes project delivery a guessing game. The solution isn't another software license; it's a production-first mindset.
Your Software Is a System, Not a Shopping List
The conversation around the best architecture software often gets stuck on feature comparisons—Revit vs. Archicad, SketchUp vs. Rhino. But mature, profitable firms know the tool itself is only a small part of the equation.
The real value comes from the operational discipline you build around your software. It’s about creating a production system that protects margins and delivers operational consistency.
Many architects, builders, and design-build teams know these friction points all too well:
- Designing in one tool, then redrawing everything from scratch for construction documents.
- Inconsistent graphic styles and naming conventions that make team collaboration a nightmare.
- Slow, painful iterations because models are heavy, disorganized, and a mess to navigate.
- Unclear view logic that turns finding basic information into a frustrating scavenger hunt.
This fragmented workflow is a direct threat to your firm's bottom line. It introduces unnecessary risk, creates production bottlenecks, and generates RFIs that were completely preventable. The result? A constant state of firefighting, where your team spends more time managing chaos than producing great work.
For those just starting out, even understanding the best interior design software for beginners can offer a good baseline for how different platforms fit into the bigger picture.
From Tools to a Production Engine
The alternative is to treat your software stack as a single, integrated production engine. This means establishing a single source of truth—typically within a BIM environment—where design, data, and documentation all live together. When your software ecosystem is supported by rigorous standards, the benefits are immediate and substantial.
We’ve seen firms cut weeks from pre-con timelines when their design ecosystem is aligned with their drafting standards. Predictability isn't a luxury; it's a core business outcome of a mature production system.
This shift in mindset moves your team from simply using software to operating a system. The focus turns to building and maintaining robust project templates, enforcing strict naming conventions, and implementing QA/QC checkpoints directly within your models.
This level of discipline transforms your software from a liability into your most valuable asset for protecting margins and ensuring operational consistency. It’s the foundation for scaling your delivery pods without sacrificing quality. For a deeper dive into the core concepts, our guide to BIM and 3D modeling explains how this integrated approach works in practice.
Great architecture isn't just designed—it’s delivered.
Mapping Your Architectural Design Workflow
A powerful software stack is more than just a random collection of licenses; it’s a deliberate system where every tool has a specific job. When firms hit production bottlenecks, the root cause is often workflow fragmentation—designing in one tool, documenting in another, and losing critical data with every handoff.
The goal is to build a seamless pipeline from concept to construction. This isn't about finding one magic tool. It’s about orchestrating a cohesive architectural design software workflow that moves your firm toward greater production maturity.
This is the journey from a chaotic, tool-centric approach to a profitable, system-driven operation.
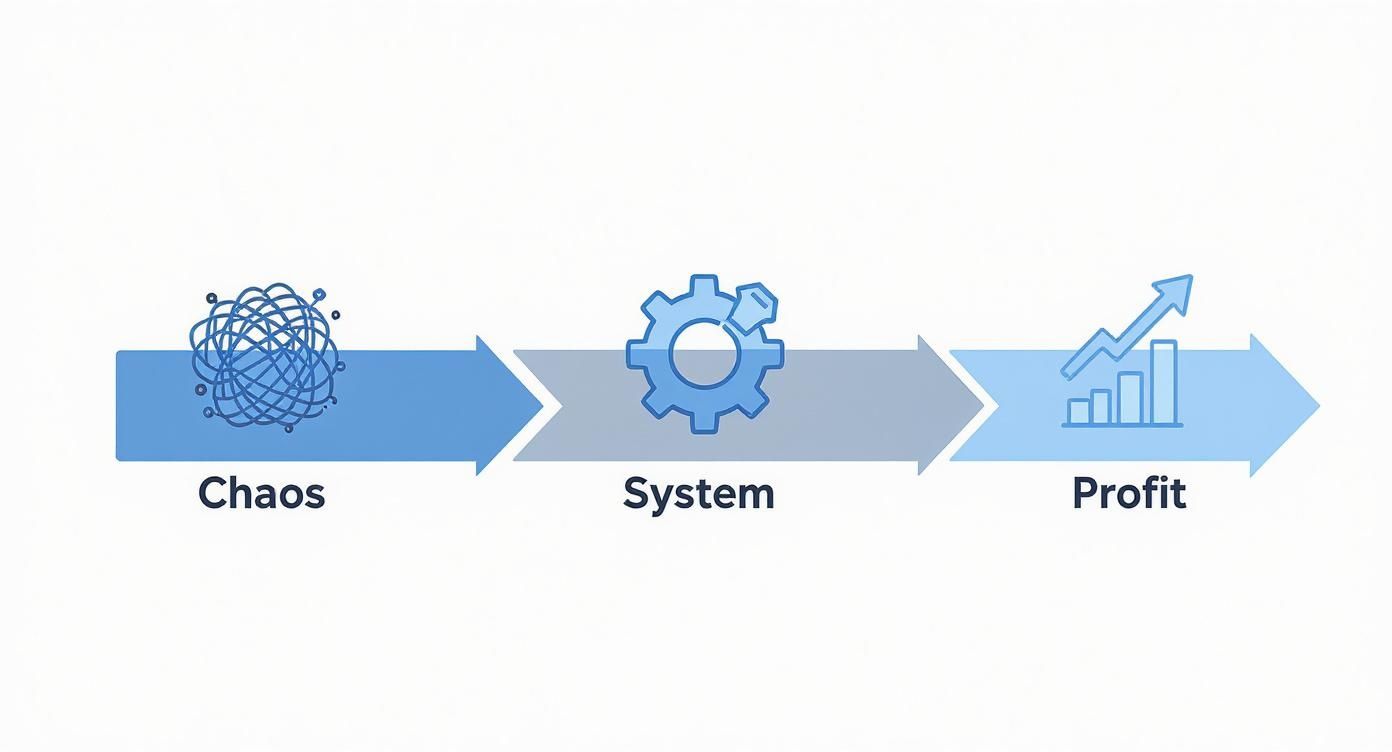
This path makes it clear: the real value isn't in the software itself, but in the disciplined process that connects each tool, turning your investment into predictable revenue.
From Early Concept to a Single Source of Truth
It all starts with conceptual design, where speed and flexibility are king. This is where lightweight, intuitive tools really shine.
- Conceptual & Massing: Tools like SketchUp or Rhino are perfect for early-stage exploration. They let you knock out rapid massing studies, play with different forms, and iterate on big ideas without the heavy constraints of a full BIM environment. The goal here is to make big-picture decisions, fast.
The most critical handoff is moving this conceptual work into a data-rich environment. This is where many workflows fall apart, forcing teams to completely remodel designs from scratch. A mature process makes this transition smooth, not a hard reset.
Once a design direction gets the green light, the project has to move into a controlled BIM platform. This tool becomes the central hub for all project information—the undisputed single source of truth for everyone, from the project architect to the engineers.
The core principle is simple: model it once, correctly. The BIM model isn't just a 3D representation; it's a live database containing every piece of information needed for drawings, schedules, and analysis.
Developing and Coordinating in a BIM Environment
This is where your firm's production maturity is truly tested. Platforms like Revit or Archicad are the engines of this phase. In a well-managed setup, the BIM model is used to develop the design from schematic all the way through to construction documents.
This integrated approach directly connects design to documentation. Change a wall in the model, and every plan, section, and elevation where that wall appears updates automatically. This simple act eliminates the manual coordination errors that plague disconnected CAD workflows and are a primary source of RFIs.
The global demand for this kind of efficiency is clear. The architect software market, valued at $3.42 billion, is on track to nearly double, reflecting a massive industry shift toward integrated and intelligent design processes. You can find more insights on this market growth at Verified Market Research.
Visualizing and Validating the Design
Running in parallel to BIM development are visualization and coordination. The best architecture design tools don’t treat these as afterthoughts tacked on at the end.
- Real-Time Visualization: Tools like Enscape or Twinmotion plug directly into Revit or Archicad, giving you instant visual feedback. This is a game-changer for internal design reviews and client presentations, ensuring everyone understands the design intent without waiting days for slow, outsourced renderings. It becomes a decision-making tool, not just a marketing asset.
- Clash Detection & Coordination: Before a single drawing goes out the door, the model is run through coordination software like Navisworks. This process lets your team find and fix conflicts between architectural, structural, and MEP systems digitally, preventing expensive rework in the field.
This structured workflow, where data flows logically from one stage to the next, is the bedrock of operational consistency. It transforms your software from a set of disconnected tools into a predictable system for delivering projects on time and on budget.
This table illustrates how different software categories fit into each phase of a typical project.
Architectural Software Roles by Project Phase
| Project Phase | Primary Task | Common Software Categories | Example Tools |
|---|---|---|---|
| Pre-Design & Concept | Site analysis, massing studies, form-finding | CAD, 3D Modeling, GIS | SketchUp, Rhino, ArcGIS |
| Schematic Design | Developing initial floor plans, elevations | BIM, 3D Modeling | Revit, Archicad, SketchUp |
| Design Development | Refining the design, material selection | BIM, Visualization/Rendering | Revit, Enscape, Twinmotion |
| Construction Docs | Creating detailed drawings and schedules | BIM, Collaboration Platforms | Revit, BIM 360, Autodesk Construction Cloud |
| Coordination & Bidding | Clash detection, interdisciplinary review | Analysis, Collaboration | Navisworks, Solibri, Procore |
| Construction Admin | RFI responses, submittal review, site logistics | Collaboration Platforms | Procore, Bluebeam, BIM 360 |
As you can see, the key isn't just owning the software, but understanding how each piece contributes to a larger, integrated whole, ensuring data integrity from the first sketch to the final punch list.
The Discipline That Unlocks Software Value
Buying a license for Revit or Archicad doesn't magically fix a broken production process. The best software for architect design is only as good as the operational discipline behind it. Without a strong framework of standards, even the most powerful tools will churn out inconsistent, unreliable, and ultimately unprofitable work.
This is a hard lesson many firms learn after investing heavily in technology only to see the same old bottlenecks persist. The software gets the blame, but the real culprit is a lack of system-level thinking. True production maturity isn't about fancy features; it’s about control, consistency, and predictability.
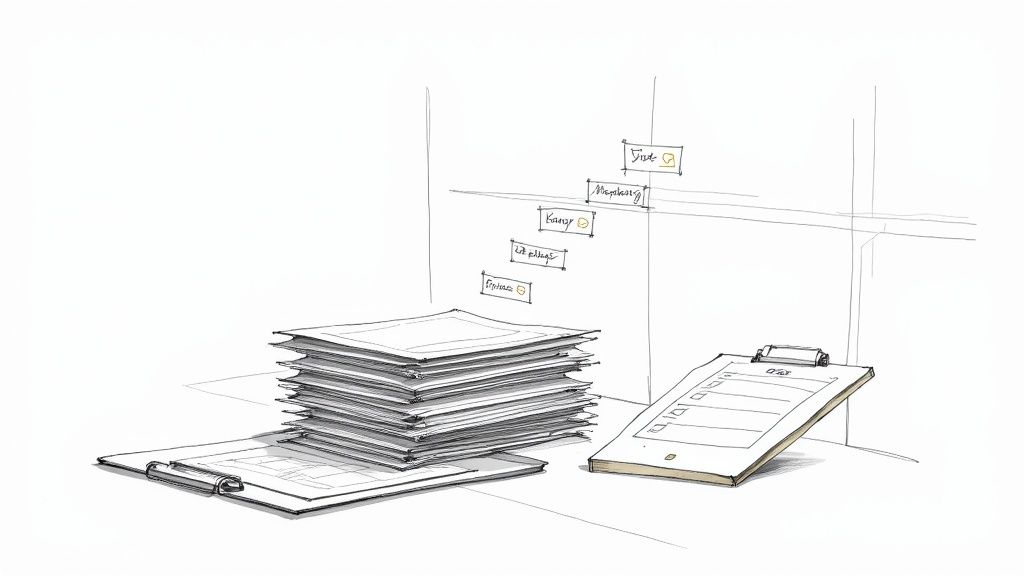
The Power of a Bulletproof Project Template
A mature architectural software workflow always starts with a rock-solid project template. This isn't just a blank file with a few title blocks thrown in. It’s a pre-configured project environment that bakes your firm’s standards into the workflow from day one.
Think of it as the operational DNA for every project you do. A well-built template ensures every new job kicks off with:
- Pre-loaded families and components that are already vetted, standardized, and packed with the right data.
- Defined view templates and graphic styles that guarantee consistency across every drawing set, no matter who is working on it.
- A logical browser organization that makes navigating a complex model intuitive and fast.
- Pre-set sheet layouts and schedules that automate tedious documentation tasks.
Without a disciplined template, team members are left to invent their own systems on the fly. This leads directly to messy models, inconsistent drawings, and countless hours wasted trying to clean up the chaos right before a deadline. We’ve seen firms shave weeks off their pre-con timelines just by aligning their design ecosystem with their drafting standards—a direct result of good template discipline.
Naming Conventions Are Not Optional
A common point of friction in many firms is the complete lack of a standardized naming convention. When views, families, materials, and worksets are all named differently, it creates a layer of mental friction that slows the entire team down. A simple search for "First Floor Plan" might turn up a dozen variations, each slightly different from the last.
A mature firm understands that a clear naming system is a critical piece of infrastructure. It’s not about being rigid; it’s about creating a common language that eliminates ambiguity and makes the model a predictable asset for everyone.
This discipline needs to extend to every single element in your digital environment. Establishing and enforcing clear rules for naming everything—from detail views to rendering assets—is a non-negotiable step toward building a scalable delivery process. It’s a simple change that has an outsized impact on efficiency, preventing countless small errors from snowballing into major problems. For ideas on how to structure these systems, our insights on effective BIM workflows offer a solid starting point.
Embedding QA Checkpoints into Your Workflow
Quality assurance can't be an afterthought that happens right before you hit "print." The most effective QA processes are built directly into the design and documentation workflow, acting as checkpoints that catch issues early when they're still easy to fix.
This means building specific QA views and schedules directly into your project templates. These tools aren't for the final construction documents; they’re designed to give project managers and BIM leads a quick, clear way to audit the model's health and make sure it’s following company standards.
Consider implementing a few of these QA mechanisms:
- Model Health Dashboards: Create schedules that automatically flag incorrect naming conventions, overuse of in-place families, or unconstrained elements.
- Coordination Views: Set up specific 3D views that isolate disciplines (like structure vs. MEP) to make visual clash detection an ongoing activity, not a last-minute fire drill.
- Peer Review Checklists: Institute a formal process where another team member reviews the model against a standard checklist at key milestones, like at the end of Design Development.
This proactive approach turns your software into a self-policing environment. Instead of waiting for problems to pop up in the field as RFIs, you create a system that finds and resolves them inside the model. This is how you protect your margins and build a reputation for reliable delivery. This structured methodology is essential whether you're comparing Revit vs other design tools or just trying to master the platform you already own. As experts at vFunction note, a software architect's job is to create a blueprint for the system—these QA checkpoints are a vital part of that blueprint.
Moving from CAD Chaos to BIM Clarity
For many firms, the daily grind is still rooted in 2D CAD. It's a familiar workflow, but it’s one that often leads to fragmentation. Drawings are just disconnected files, coordination is a painstaking manual effort, and there’s no single source of truth—just a pile of documents that can fall out of sync at a moment's notice.
This is what production chaos looks like. It’s a reactive process where teams burn countless hours double-checking linework, manually updating schedules, and fixing conflicts that should have been caught weeks earlier. That constant friction eats away at your margins and makes any kind of operational consistency feel like a distant dream.
BIM Is a Process, Not Just a 3D Model
The switch to Building Information Modeling (BIM) is the path out of that chaos. But let's clear up a common misconception: software for architect design like Revit or Archicad aren't just fancy 3D modeling tools. A BIM model is a data-driven process built around a central, intelligent database.
This shift from simply drawing lines to building a data-rich model is fundamental. Every element in a BIM environment—from a wall to a window—is a smart component with its own set of data. This creates that elusive single source of truth, where the design, documentation, and all project information are intrinsically linked.
The real outcome of a mature BIM workflow is predictability. When your model is the source for every plan, section, schedule, and visualization, you kill the guesswork and manual rework that plagues CAD-based projects.
This integrated approach is exactly why the architecture design software market is booming. Currently valued at $4.2 billion, the market is set to expand as more firms adopt BIM. You can dig into more data on this industry shift from OMR Global.
Preventing Problems Before They Happen
The true power of a BIM-centric workflow is its ability to front-load decision-making and quality control. Instead of finding out a structural beam clashes with an HVAC duct on-site—where it’s expensive and time-consuming to fix—you spot it in the model during coordination. This proactive approach directly protects your bottom line by preventing costly RFIs and change orders.
This process goes way beyond just clash detection:
- Permitting Prep: A well-organized BIM model makes creating accurate and consistent drawing sets for permitting a breeze, cutting down on the back-and-forth with building departments.
- Early Analysis: You can use the data in the model for preliminary energy analysis or quantity takeoffs long before the construction documents are even finished, leading to smarter, more informed decisions.
- Scalable Delivery: With a standardized BIM process, your firm can scale its delivery with confidence, knowing every team is working from the same playbook.
Making the move from a drawing-centric CAD process to a data-centric BIM workflow isn't just a technical upgrade; it's a strategic business decision. It’s about building a system that delivers clarity and consistency, protecting your firm's profitability. For firms ready to make this leap, our CAD to BIM conversion checklist offers a structured path for navigating this critical transition.
Integrating Visualization and Rendering Tools
Real-time visualization isn't just a fancy tool you pull out for the final client presentation anymore. In a modern, efficient production system, it’s a critical decision-making tool that should be baked directly into your daily architectural design software workflow.
The old way of doing things—designing in BIM, then kicking the model over to a separate program for rendering—creates a huge, dangerous disconnect. It's a fragmented process that almost guarantees your presentation models are out of sync with the actual design. This lag leads to miscommunication, rework, and frustrated clients.
Think about it. A client sees a static render, asks for a change, and the team has to go all the way back to the source model, make the update, re-export, and then re-render. It’s a slow, expensive cycle that eats away at your project’s profit margin.
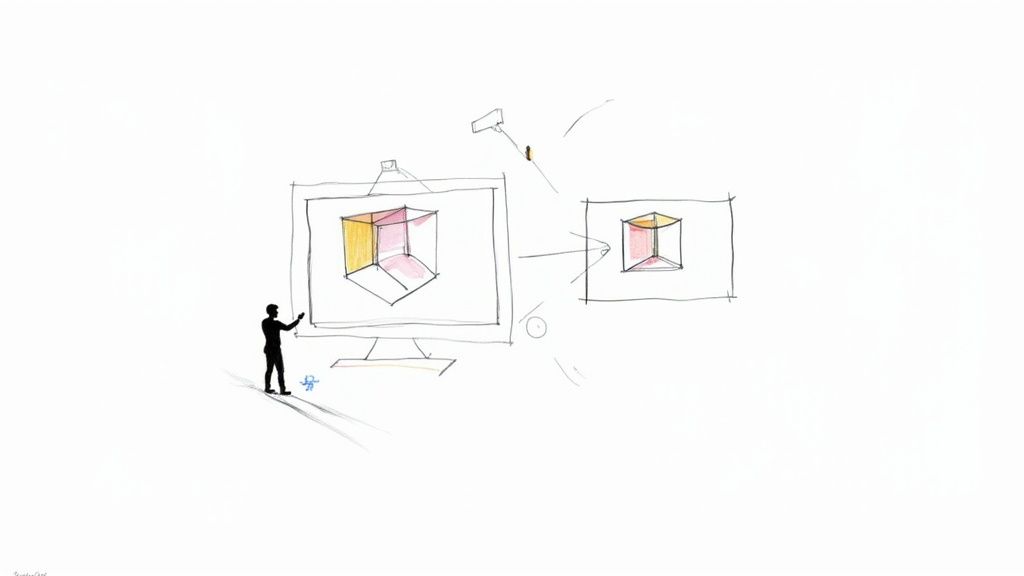
Real-Time Feedback for Faster Iterations
The solution is to bring visualization right into your BIM environment. Tools like Enscape, Lumion, and V-Ray offer live-sync plugins for platforms like Revit and Archicad that transform your BIM model into an immediate, walkable experience. This tight integration collapses the design-to-visualization loop into one fluid motion.
This live connection makes the design process far more agile. When a designer moves a wall or swaps out a material in the BIM model, the rendered view updates instantly. You get immediate visual feedback, allowing the team to evaluate design choices on the fly and make smarter decisions, faster.
The ability to see your design rendered in real time isn’t just about creating pretty pictures. It's about clarity. It helps prevent over-designing and ensures that the entire project team, including stakeholders, shares a common understanding of the design intent from the very beginning.
This kind of workflow prevents those nasty surprises during construction and dramatically improves client communication. Design reviews are no longer abstract discussions over 2D drawings; they become immersive, collaborative sessions where everyone is on the same page.
From Presentation Tool to Production Asset
When you integrate rendering this way, it stops being a final-stage marketing asset and becomes an essential production tool. The demand for this level of quality is exploding—the architectural rendering software market is projected to hit $8.032 billion by 2035.
By making visualization a part of the daily grind, firms can:
- Accelerate Internal Reviews: Quickly spot issues with massing, materiality, or lighting without waiting hours for a render to cook.
- Improve Client Buy-In: Let clients truly experience the space, which leads to clearer feedback and much faster approvals.
- Reduce Errors and RFIs: Identify potential aesthetic or functional problems visually, long before they become expensive fixes on site.
A well-managed visualization process isn't an extra step; it's a core piece of a predictable, profitable delivery system. To learn more about the techniques involved, check out our guide on creating realistic architectural renderings for some practical tips.
Building Your Firm’s Production Ecosystem
Great architecture isn’t just designed—it’s delivered. The whole point of this guide is that the best architecture design tools are the ones that fit into a disciplined, interconnected system. A chaotic pile of software, no matter how powerful each tool is, will always produce chaotic results.
The goal is to build a production ecosystem, not just a software shopping list. This means getting away from fragmented workflows where design, documentation, and visualization all live in separate worlds. Instead, you build a process around a single source of truth, backed up by rigorous standards, robust templates, and embedded QA checkpoints.
This approach brings clarity and predictability to your work. It makes sure that when a change is made in one place, the update flows logically through the entire system, from the BIM model all the way to the final drawing set. It’s how you protect your margins, prevent a flood of RFIs, and build a reputation for reliable delivery.
The real value isn't in the tool itself but in the standards, templates, and QA loops you build around it. Production maturity comes from systems, not just software licenses.
This isn’t about buying more software; it’s about getting real operational control over the tools you already have. A disciplined approach like this transforms your firm's software for architect design from a collection of expenses into a predictable engine for profitability. It’s what allows your delivery pods to scale without sacrificing the consistency and quality your clients expect.
To help you get started on this path, we've put together a complimentary checklist to guide you in building your own design-to-production software stack. It’s designed to give you clarity and empower you to take the next step toward production maturity.
Ready to build a more predictable production system? Download our free Design-to-Production Software Stack Checklist to map out your firm's ecosystem.
Frequently Asked Questions
We hear a lot of the same questions from architects and design leaders trying to get their software stacks right. Here are our straight-to-the-point, production-focused answers.
What's the Biggest Mistake Firms Make with Design Software?
The most common trap is chasing more tools instead of mastering and standardizing the ones they already own. Real value doesn't come from the software itself; it comes from creating solid templates, clear standards, and consistent QA processes that make any tool a predictable production machine.
Without that discipline, even the best architecture design tools end up creating chaos, not clarity.
Should My Entire Team Use the Same Primary BIM Software?
For production maturity and establishing a single source of truth? Absolutely, yes. Specialists might jump into other tools for early massing studies or a quick visualization, but the core design development and documentation must live in one primary BIM platform.
This approach is the best defense against data loss during handoffs, ensures graphic consistency across the board, and slashes the coordination errors that lead to expensive RFIs. The goal is a 'BIM-centric' architectural design software workflow where other tools feed information into the central model, not compete with it. When it comes to the Revit vs other design tools debate, consistency is king.
A single source of truth isn't just a buzzword. It's an operational necessity for protecting your margins and making sure every single person is working from the same, correct information.
How Do I Get My Team to Actually Follow Our New Software Standards?
Getting your team on board comes down to three things: clarity, training, and accountability.
First, the standards have to be simple, logical, and easy to find. If people have to hunt for the rules, they won't follow them. Second, you need to provide hands-on training that explains the "why"—how these standards make their jobs easier, cut down on rework, and lead to better project outcomes.
Finally, build non-punitive QA checks right into the workflow. This could be as simple as peer reviews at key milestones or using automated model health checks. These steps reinforce the system's importance and make quality a shared responsibility, protecting your operational consistency.
At BIM Heroes, we don't just understand the software; we understand the systems that make it profitable. We help firms move from production chaos to calm, predictable delivery.
If your team is struggling with a fragmented workflow or inconsistent quality, let's talk. We provide the expert BIM consulting and production support needed to build a mature, scalable ecosystem. Learn more about our services.



