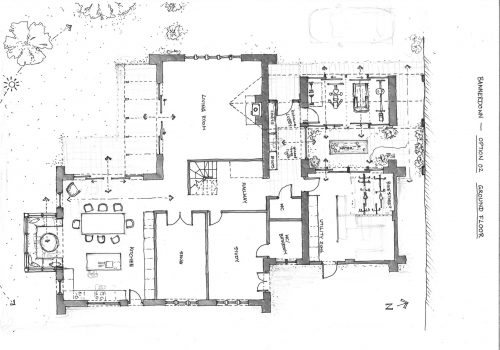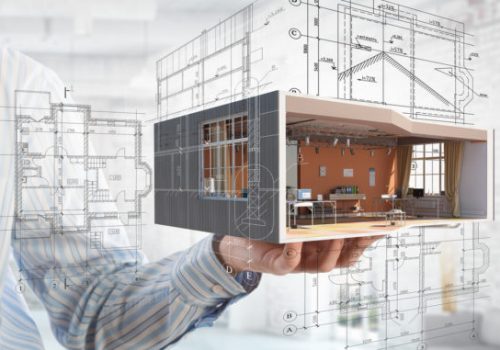Architectural renderings have the remarkable ability to transform your design concepts into vivid, lifelike representations. In this comprehensive guide, we delve into the step-by-step process of crafting stunning and realistic architectural renderings that capture the essence of your creations. Whether you’re a novice or seasoned professional, these insights will elevate your rendering game to new heights.
The Power of Architectural Renderings
The Art of Visualization
Architectural renderings go beyond mere images – they are a visual manifestation of your creative vision. By producing realistic renderings, you empower clients and stakeholders to connect with your designs on an emotional level, making it easier to convey design intent and secure approvals.
The Impact of Realistic Renderings
Stunning renderings can significantly impact your design process:
- Precise Design Assessment: Realistic renderings allow you to assess your design’s aesthetics, functionality, and spatial relationships accurately.
- Enhanced Communication: Renderings enable effective communication with clients, helping them understand the final outcome before construction begins.
- Marketing and Promotion: High-quality renderings serve as powerful marketing tools, attracting potential clients and investors by showcasing your expertise.
- Design Iteration: Renderings offer a platform to experiment with different design options and iterate without the cost of physical changes.
- Confident Presentations: Presentations featuring realistic renderings exude professionalism and boost confidence in your design proposals.

A Step-by-Step Guide to Realistic Architectural Renderings
Step 1: Model Preparation
Begin by creating a detailed 3D model of your design using software like SketchUp or Revit. Ensure accurate dimensions, textures, and materials for a solid foundation.
Step 2: Lighting and Environment Setup
Select the lighting scheme that complements your design. Experiment with natural and artificial lighting to achieve the desired ambiance. Incorporate a suitable environment – whether urban, natural, or interior.
Step 3: Material Application
Apply materials to surfaces, considering properties like reflectivity, roughness, and transparency. Textures should align with real-world characteristics for authenticity.
Step 4: Camera Placement and Composition
Position the camera to capture the design from the most compelling angles. Framing and composition are crucial – follow the rule of thirds and explore various perspectives.
Step 5: Rendering Settings
Adjust rendering settings to achieve desired quality and realism. Settings like resolution, lighting intensity, and ray tracing determine the final outcome.
Step 6: Rendering Process
Initiate the rendering process, allowing the software to calculate light interactions and produce the final image. This may take time, depending on the complexity and settings.
Step 7: Post-Processing
Enhance the rendering using post-processing software like Photoshop. Adjust contrast, saturation, and add effects to refine the image further.
Overcoming Rendering Challenges
Balancing Realism and Efficiency
Challenge: Striking a balance between realistic renderings and time efficiency.
Solution: Utilize rendering presets and templates to expedite the process without sacrificing quality.
Managing Hardware Limitations
Challenge: Striking a balance between realistic renderings and time efficiency.
Solution: Utilize rendering presets and templates to expedite the process without sacrificing quality.
Achieving Realistic Lighting
Challenge: Capturing natural lighting realism in renderings can be challenging.
Solution: Experiment with different lighting setups and settings to achieve the desired illumination and shadows.
Ensuring Material Accuracy
Challenge: Materials may not always appear as expected in renderings.
Solution: Test materials in various lighting conditions and adjust properties to achieve accurate representations.
Balancing Workload
Challenge: Renderings demand time and attention, affecting other project aspects.
Solution: Plan rendering tasks strategically in your project timeline to avoid bottlenecks and maintain workflow consistency.
FAQs: Creating Realistic Architectural Renderings
In Conclusion
Creating realistic architectural renderings is an art that marries technology and creativity. By following the step-by-step guide and incorporating best practices, you can craft renderings that showcase your designs in the best light possible. Remember, every rendering is an opportunity to engage and captivate your audience, making your architectural visions come to life with unprecedented realism and impact.






