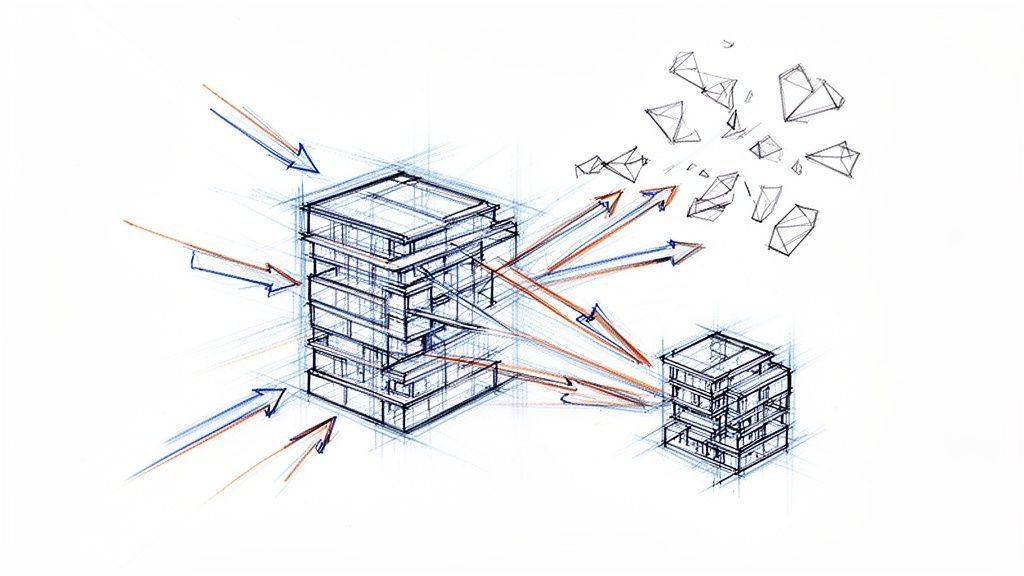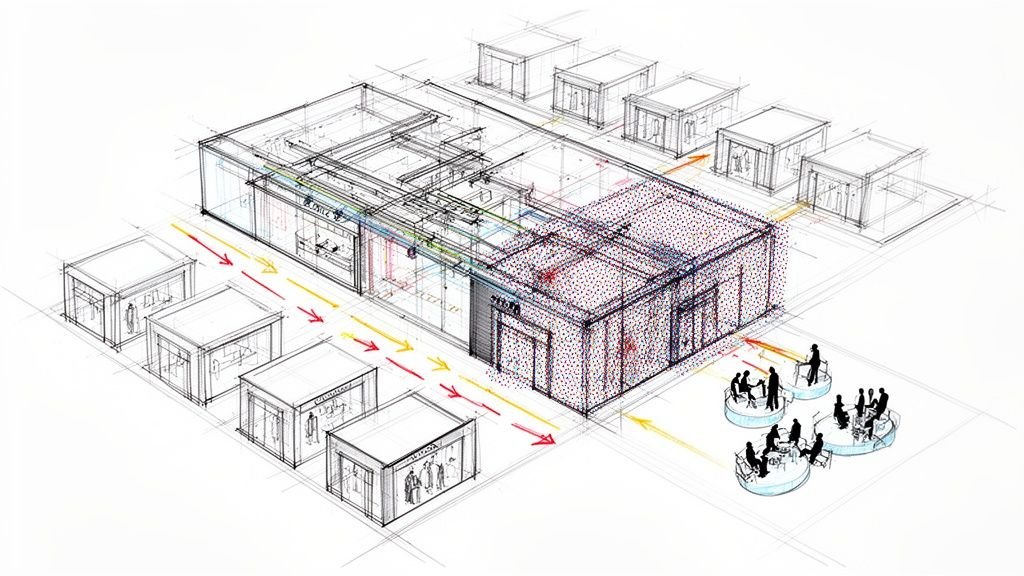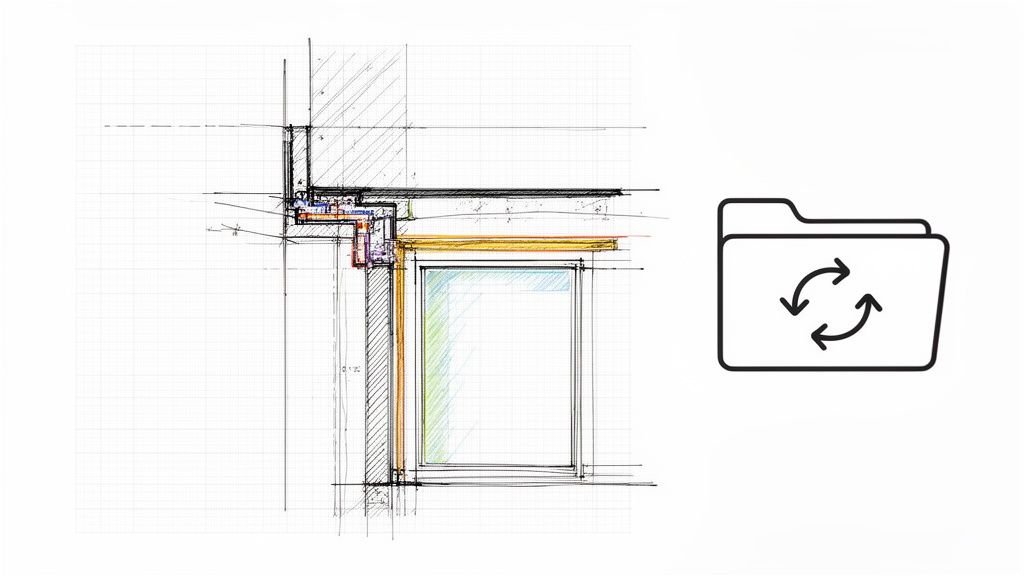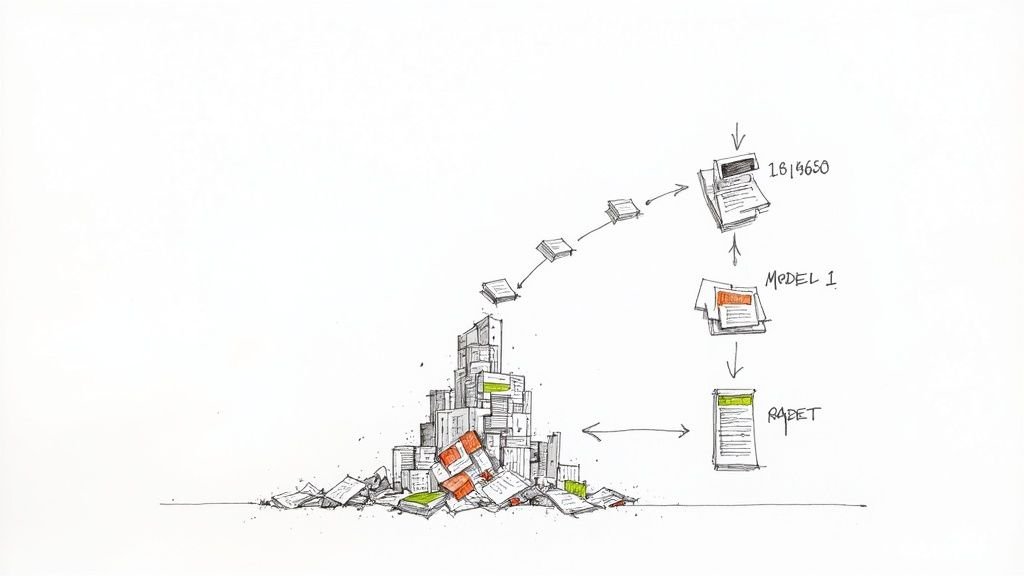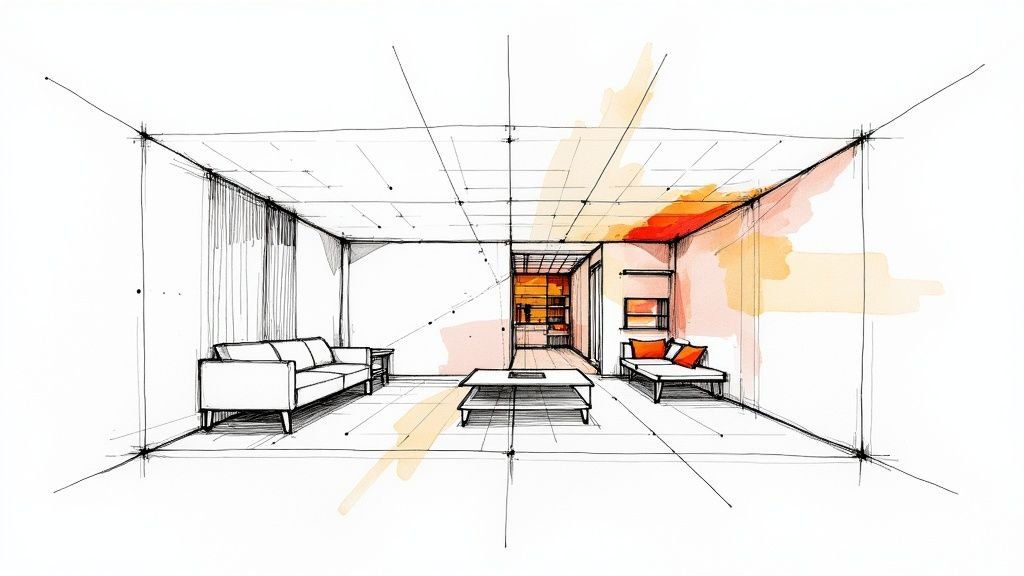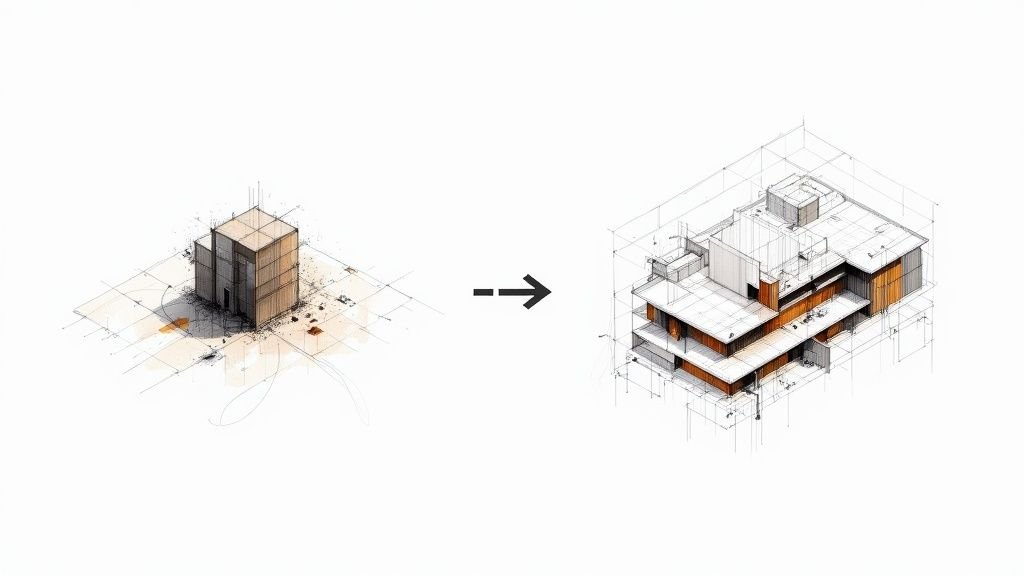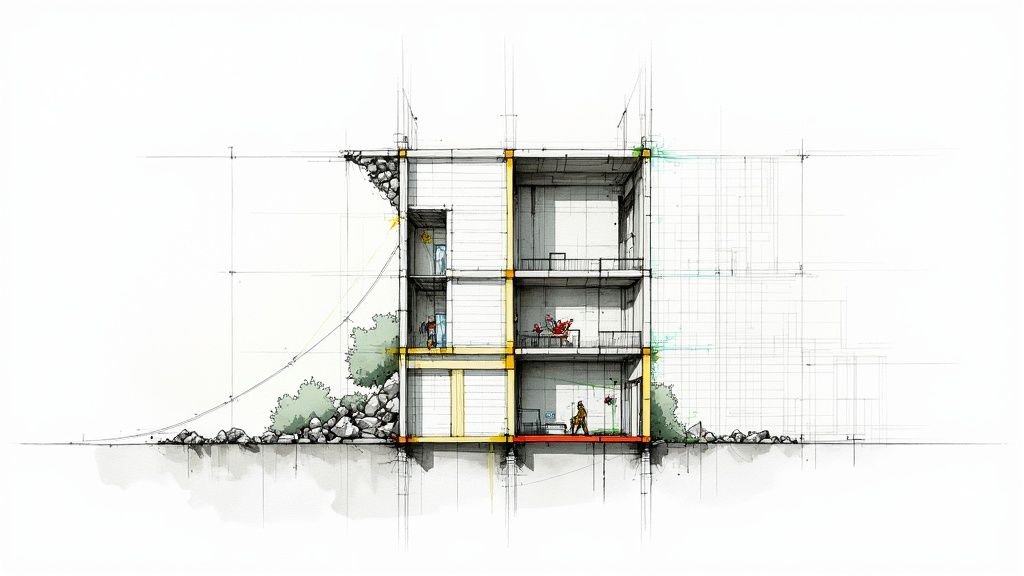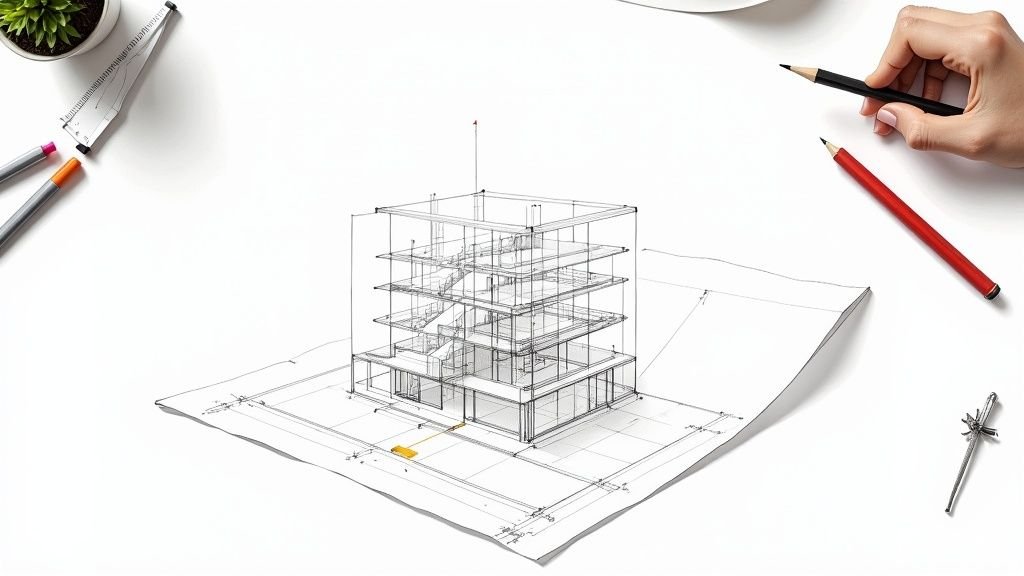The Builder’s Guide to Faster Permit Sets: BIM Workflows That Cut Weeks
A delayed building permit is more than an inconvenience; it's a direct hit to your margin, schedule, and predictability. For years, the industry has blamed slow jurisdictions and overworked reviewers, treating permit delays as an unavoidable cost of business. But the truth is, the root of the problem often lies in our own production workflows.
This isn't a jurisdiction issue; it's a production issue. The speed of your permit approval directly reflects the clarity of your documentation.
Why Your Permit Process Is Broken
If you're constantly fighting permit delays, it’s time to look inward. The speed of your permit approval is a direct reflection of your firm's production maturity. This isn't about pushing teams to work harder or faster; it's about eliminating the ambiguity in your documents that forces reviewers to pump the brakes.
This is a familiar pain point for builders, architects, and design-build firms alike. You submit a permit set, wait weeks for a response, and then get hit with a long list of comments and Requests for Information (RFIs). It's a cycle that kills efficiency. But these delays are almost never random—they're a logical response to drawings that are unclear, inconsistent, or just plain incomplete.
The Ambiguity That Kills Your Schedule
Plan reviewers have one job: confirm your design meets code. When your construction documents are muddy, they can’t do that job with confidence. Every single question they have turns into a delay for your project.
These are the usual suspects that trigger RFIs:
- Inconsistent Annotations: A detail is called out one way on one sheet and differently on another, leaving the reviewer to guess what you actually meant.
- Unclear Code References: Notes vaguely point to a code section but don't explain how the design actually complies.
- Drawings That Don’t Match the Model: A detail sheet shows a wall assembly that doesn't align with the fire rating specified in the model's data. That's a serious life-safety conflict.
- Duplicated or Conflicting Data: Different schedules show conflicting information, which immediately erodes the reviewer's trust in your entire submission.
These aren't isolated mistakes. They're symptoms of a broken process that relies on manual coordination and treats drawings as separate documents instead of unified outputs from a single source of truth. This flowchart shows exactly how these little documentation flaws snowball into a rejection stamp.
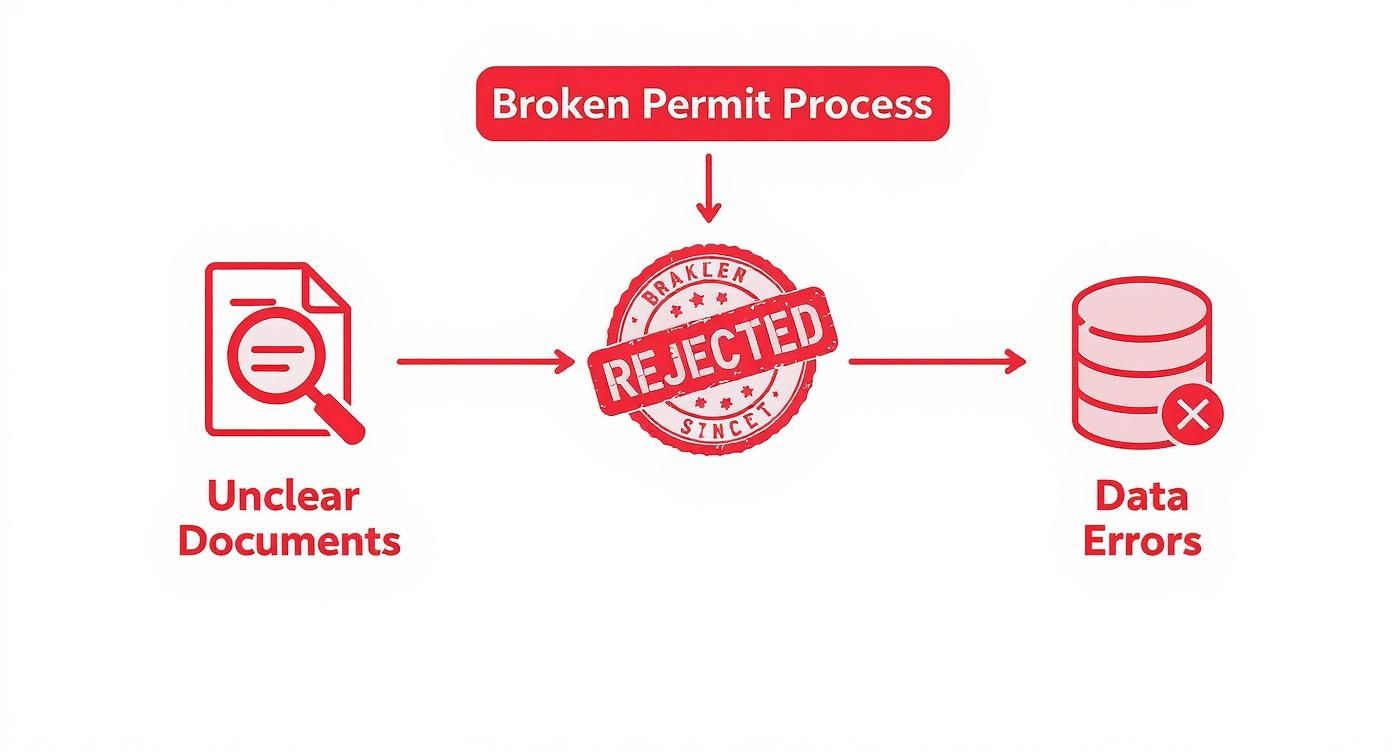
As you can see, unclear documents and data errors aren't separate issues. They're interconnected failures that all but guarantee a broken permit process and painful project delays.
From Document-First Chaos to a BIM-Driven Workflow
A traditional, document-first approach—often a leftover from the old CAD days—is inherently fragile. It invites human error at every turn. When a change is made, a project manager has to manually hunt down and update every single affected sheet, detail, and schedule. One missed update creates an inconsistency that a sharp-eyed reviewer will catch every time.
In contrast, a mature permit set BIM workflow treats the model as the single source of truth for all project information.
The core idea is simple but powerful: permits move faster when drawings remove ambiguity. A well-managed BIM model is the ultimate tool for creating clarity, ensuring that every piece of information presented to a reviewer is consistent, accurate, and easily verifiable.
We’ve seen builders shorten permit cycles dramatically when documentation standards were aligned across teams. This isn’t about buying better software; it’s about building better systems. It comes down to template discipline, rigorous QA processes, and decision checkpoints that catch errors long before they ever make it onto a sheet. That kind of operational consistency is how you protect your margins and deliver projects with predictability.
A disciplined BIM workflow directly counters the most common reasons for permit rejection. Here’s a look at how it solves the problems that plague traditional, document-centric approaches.
Common Permit Delays vs BIM-Driven Solutions
| Common Reason for Delay | Traditional Workflow Problem | BIM Workflow Solution |
|---|---|---|
| Inconsistent Information | Drawings are updated manually, leading to conflicts between plans, sections, and schedules. One change requires tedious cross-checking. | The model is the single source of truth. A change made in one view automatically updates across all related sheets and schedules, guaranteeing consistency. |
| Incorrect Code References | Code notes are generic text objects, manually placed and prone to human error. They can easily become outdated or reference the wrong element. | Code compliance data is embedded directly into model elements (e.g., fire ratings on walls). Smart annotations and schedules pull this live data, ensuring accuracy. |
| Clashing Systems | MEP, structural, and architectural plans are developed in silos. Clashes are often found late in the game by the plan reviewer, not the design team. | Integrated clash detection is run continuously within the federated model, resolving spatial conflicts long before the permit set is even generated. |
| Incomplete or Missing Details | A project manager has to manually track which details are needed. It's easy to miss one, leaving a gap for the reviewer to question. | View templates and sheet lists are standardized. The BIM execution plan dictates required views, ensuring all necessary details are generated from the model. |
By shifting from a reactive, document-fixing mindset to a proactive, model-first approach, you stop fighting fires and start preventing them. The result is a permit set that doesn’t just look correct—it is correct, because it’s a direct, verified output of a well-coordinated model.
Creating a Reviewer-Friendly Permit Set
What’s the secret to a building permit set that sails through the approval process? It’s simpler than you might think. The goal isn’t to bury the reviewer in data but to make their job easy by reducing their cognitive load. A reviewer-friendly submission is clean, perfectly coordinated, and answers questions before they’re even asked.
Think of it this way: you're crafting a set of construction documents so clear that a reviewer can confidently check off code compliance with minimal effort. This requires a shift from just churning out drawings to strategically building a package for a specific audience—the plan reviewer. Every ambiguity, missing note, or inconsistent detail forces them to stop, question your intent, and fire back an RFI.
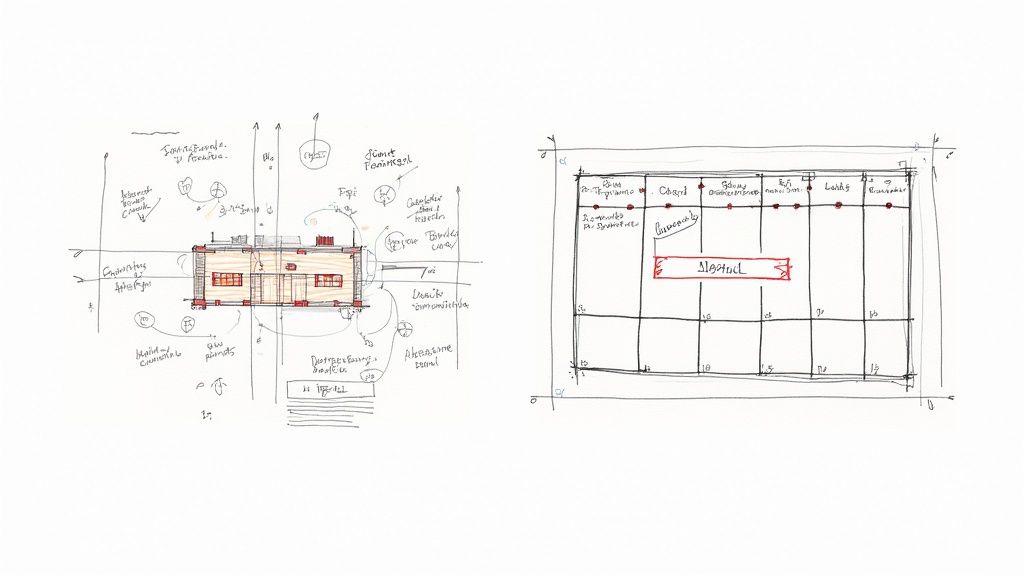
Anatomy of Exceptional Construction Documentation
Exceptional construction permit documentation is more than just technically correct; it’s logically organized and visually intuitive. It’s the difference between a set of drawings that might get approved and a set that will get approved quickly. We’ve seen builders shorten permit cycles dramatically when documentation standards were aligned across teams.
Key elements that fast-track approvals include:
- Consistent Schedules: All door, window, and finish schedules must pull data directly from the model. Any manual entry is a breeding ground for duplicated or conflicting information—an immediate red flag for any reviewer.
- Precise Dimensions and Annotations: Dimensions need to be clean, uncluttered, and consistent across every single sheet. Every note, from detail callouts to code references, must be standardized to eliminate any chance of misinterpretation.
- Clear Life-Safety Diagrams: Egress paths, fire-rated assemblies, and accessibility routes have to be illustrated with absolute clarity. These are non-negotiable items, and any fuzziness will trigger an immediate, deep-dive review.
When these elements are in sync, the reviewer can glide through the plans, checking off compliance requirements without ever having to second-guess the design intent.
How the BIM Model Becomes Your Single Source of Truth
The secret to achieving this level of clarity isn't about working harder; it's about working smarter within a disciplined permit set BIM workflow. A well-managed BIM model acts as the central hub for all project data, making sure every sheet, detail, and schedule is a direct and accurate reflection of that single source of truth.
When your permit set is generated from a coordinated model, you're not just submitting drawings—you're submitting a verifiable record of a well-planned project. This inherent integrity builds trust with the reviewer and demonstrates a high level of production maturity.
This system nips common errors in the bud. If a wall's fire rating gets updated in the model, that change automatically populates to the wall schedule, the life-safety plan, and any relevant detail sheets. No more project managers frantically tracking and updating a dozen different documents—a process where human error is practically a given.
This kind of operational consistency is the foundation for creating faster permit drawings. To make your submissions even more robust, you can incorporate advanced property risk intelligence and aerial image analysis to provide critical site data. By integrating this information early, you proactively address potential site-related questions.
The result is a permit set that isn't just complete but actively helpful, guiding the reviewer toward a swift approval. Predictability and clarity are your best tools for protecting margins and keeping projects moving forward.
How BIM Workflows Produce Faster Permit Drawings
Let's move from theory to action. This is where you actually protect your margins and create predictable outcomes. Getting a reviewer-friendly building permit set out the door isn’t about working longer hours; it's about having a disciplined production system that kills ambiguity from the very beginning. A mature BIM workflow is that system. It transforms the chaotic, error-prone mess of assembling construction documents into a controlled, predictable process.
This is exactly where the leading firms pull away from the pack. They don't see permit speed as a lottery dependent on the jurisdiction; they treat it as a core operational metric. The secret is embedding quality control so deep into the workflow that by the time you're ready to create sheets, all the heavy lifting is already done. The model is right, the data is verified, and documentation becomes a simple act of publishing—not a frantic last-minute scramble.
We’ve seen builders shorten permit cycles dramatically when documentation standards were aligned across teams. It all starts with building a solid foundation long before the first permit drawing ever hits the plotter.
Establishing Rigorous Template Discipline
The foundation of any scalable delivery team is a rock-solid project template. Without one, every new project kicks off with wasted effort, reinventing standards and introducing inconsistencies that reviewers will spot a mile away. A well-defined BIM template is more than just a starting file; it’s your firm's best practices, codified.
It should come pre-loaded and pre-configured with essential elements, including:
- Standardized View Templates: These are non-negotiable. They ensure every single plan, section, and elevation has consistent visibility settings, annotations, and graphic styles. That uniformity makes your entire permit set easier for a plan reviewer to navigate and, more importantly, to trust.
- Pre-built Sheet Layouts: Your title blocks, sheet lists, and placeholder views should already be in place. This enforces consistency and saves countless hours of tedious setup time on every single project.
- Approved Annotation Styles: All your text, dimension styles, and symbols are pre-loaded and ready to go. This prevents the "rogue" annotations that make a drawing set look disjointed and unprofessional.
By enforcing template discipline, you’re not stifling creativity. You’re building a framework for predictable, high-quality output. It's an absolute cornerstone of a mature permit set BIM workflow.
Leveraging Standardized Families for Unshakable Consistency
Inconsistent BIM families are a classic source of errors that snowball into RFIs and permit comments. When one team uses a door family with certain data parameters and another team uses a slightly different one, your schedules become a train wreck of conflicting or missing information. This is a tell-tale sign of low production maturity.
Standardizing your BIM content library guarantees that every element—from a wall assembly to a window unit—contains the correct, structured data from the moment it's placed in the model. This means:
- Reliable Schedules: When all families have consistent parameters for fire ratings, materials, or hardware, your schedules populate automatically and accurately. No manual overrides, no human error.
- Accurate Data Tags: Annotations that pull information directly from model elements are always correct. If a designer changes a wall's fire rating in the model, every single tag referencing that wall updates instantly.
- Fewer Reviewer Questions: A plan checker can trust the data presented because it's obvious that every element is governed by a consistent, internal standard.
This level of control is what moves your process from just drawing lines to actually managing data—the very essence of the CAD-to-BIM evolution. You can find more practical ways to sharpen your output in our guide on the top Revit workflows to speed up your CD sets.
Implementing QA Processes at Critical Decision Checkpoints
A mature BIM workflow isn’t just about having good templates and families; it’s about having rigorously enforced checkpoints. These are formal QA processes that happen at key project milestones to validate the model's integrity before it’s used to generate construction permit documentation.
Waiting until the permit submission deadline to check for errors is a recipe for failure. Proactive QA at scheduled checkpoints prevents small issues from becoming major sources of delay, protecting your schedule and margins.
These checkpoints should include formal reviews for:
- Model Health and Standards Compliance: Is the model clean? Are teams actually following the BIM Execution Plan? Are there warnings that need to be resolved before moving on?
- Interdisciplinary Coordination: Running clash detection is not optional. Finding and resolving a conflict between a structural beam and an HVAC duct internally is infinitely better than having a reviewer find it for you.
- Data Integrity for Schedules: Before creating a single sheet, validate that all required data fields in the model are populated correctly. This one step can prevent dozens of common errors in door, window, and life-safety schedules.
This systematic approach is especially crucial in today's market. Regional analysis of U.S. building permits shows significant volatility, with a dramatic 32% median decline across the top 100 metro areas from 2020 to 2025. You can explore the full home building permit research to see how markets like San Jose have contracted. In this environment, you simply can't afford self-inflicted delays. Operational excellence is your best defense against market uncertainty.
Moving from CAD Chaos to BIM Clarity
For firms still working with old-school 2D CAD, making the jump to a model-first approach can feel like a massive undertaking. The familiar headaches of a CAD-driven workflow—the manual coordination, the endless cross-checking, and that constant, nagging risk of human error—are often deeply ingrained in how design and construction teams operate.
Welcome to CAD chaos. When a design change happens, a project manager has to manually hunt down every single plan, section, detail, and schedule that’s affected. Miss just one update, and you’ve created an inconsistency. That's a red flag any sharp plan reviewer will catch, triggering an RFI and grinding your building permit process to a halt. This reactive, document-by-document method isn't just slow; it's a direct threat to your project's budget and schedule.

Moving from drawing lines in CAD to managing coordinated data in BIM is the single most important step you can take toward production maturity. It’s a move from ambiguity to clarity, from guesswork to verifiable fact.
The Power of a Single Source of Truth
At its core, a disciplined permit set BIM workflow makes the model the one and only source of truth. Every piece of information, from a wall’s fire rating to a door’s hardware set, lives right there in the model. The drawings and schedules aren't separate files to be managed; they are simply live views of that model.
This fundamental difference changes everything.
When a change is made once in a BIM model, it automatically populates across every relevant drawing, schedule, and annotation. This isn't just a software feature; it's a new operational reality that makes consistency the default, not a daily struggle.
This concept is the heart of the CAD-to-BIM evolution. You're no longer just drawing faster; you're building a reliable data asset that generates faster permit drawings as a natural byproduct. It’s the difference between manually assembling a car from a pile of parts versus having a perfectly integrated system where every component works together seamlessly.
How BIM Eliminates Common CAD Errors
Let's look at a classic example that every architect and builder has lived through. In a CAD workflow, an architect changes a window type on the floor plan. That single change kicks off a chain of manual updates:
- The window schedule has to be edited by hand in a separate file.
- The window elevations need to be redrawn or modified.
- Any detail callouts referencing that window have to be checked.
- The energy compliance forms might need updating.
A mistake at any of these steps creates a conflict in the construction permit documentation. Now, compare that with a mature BIM workflow. The designer selects the window in the 3D model and replaces it with a new, standardized family. Instantly, the window schedule updates itself. The elevations are correct. The tags are accurate. The risk of error is all but gone.
This is how leading firms achieve operational consistency and predictability. They remove the potential for human error by building systems that enforce accuracy. According to a study by the National Institute of Standards and Technology (NIST), inadequate interoperability in construction—a problem BIM directly solves—costs the industry an estimated $15.8 billion a year. By moving to an integrated BIM platform, you reclaim a piece of that lost value on every single project.
From Unpredictability to Controlled Delivery
This shift delivers more than just clean drawings; it delivers control. You gain the ability to make informed decisions based on reliable data, run QA processes at critical checkpoints, and stop the RFIs that erode trust with reviewers and clients.
Ultimately, moving from CAD chaos to BIM clarity is about protecting your margins. It’s about building a scalable production system that delivers consistent, high-quality work every time, no matter how complex the project. Your team stops wasting time on redundant data entry and manual coordination and starts focusing on high-value design and problem-solving. This isn't just a better way to draw; it's a better way to build.
Navigating Regional Building Permit Trends
While refining your internal production systems is your greatest asset, you can’t operate in a vacuum. The real world—with its economic swings and shifting market dynamics—has a major say in building permit volumes and, by extension, how long your plans sit on a reviewer’s desk. A disciplined BIM workflow is what protects your margins and schedule, but an awareness of the bigger picture is what gives you a strategic edge.
This isn't about trying to predict the market. It’s about being prepared for it. When a jurisdiction gets hit with a flood of applications, its review team is stretched thin and looking for reasons to approve things quickly. On the other hand, a slowdown might give them more time to scrutinize every detail. In either scenario, the quality of your submission package is what determines how smoothly your project moves through the line.
The Impact of Economic Shifts on Permit Volumes
Economic tides directly influence construction activity. Rising interest rates can put a chill on the residential sector, while new public infrastructure spending might light a fire under commercial permits. These shifts create huge regional differences in permit activity across North America, impacting everything from the availability of labor to the cost of materials.
Before jumping into the numbers, it's worth noting how much these trends can differ from one place to another. What’s happening in a booming tech hub is often the opposite of what’s going on in a region with a slowing industrial sector. Keeping an eye on these regional stats helps you anticipate what you’re walking into.
North American Building Permit Activity Snapshot
| Region / Indicator | Key Statistic | Implication for Builders |
|---|---|---|
| Canada (National) | -1.2% monthly decline in total permit value | Expect potential slowdowns and more scrutiny on submissions. |
| Canada (Y-o-Y, Constant Dollar) | -5.9% year-over-year contraction | Indicates a broader market cooling; prepare for tighter competition. |
| U.S. Northeast | Modest growth in multi-family permits | Opportunity in residential, but expect busy review boards in key cities. |
| U.S. South & West | Volatile single-family permit numbers | Market is unpredictable; a perfect submission is your best bet. |
These figures show just how turbulent the market can be. For example, recent data from Canada's building permit market showed some weakness, with the total value of permits falling by 1.2% to CAD $11.6 billion in a single month. In constant dollars, the year-over-year drop was an even steeper 5.9%. You can read the full analysis of Canadian permit trends on Statcan to see how these numbers break down by sector. This kind of data gives you context, helping you anticipate potential backlogs or slowdowns in specific areas.
Your takeaway should be this: you cannot control the market, but you can control the clarity and completeness of your permit submission. A pristine, unambiguous permit set is your best defense against external volatility.
By submitting reviewer-friendly documents, you essentially put your project at the front of the line, even in jurisdictions that are swamped. It’s a signal that you understand the industry inside and out—balancing sharp internal processes with a smart awareness of the economic environment.
Why Submission Quality Matters More in a Volatile Market
Here’s the bottom line: in a busy jurisdiction, reviewers are looking for reasons to approve a permit set quickly. In a slow one, they have more time to find reasons to reject it. In both cases, an error-free, clear, and perfectly coordinated submission wins the day. This is exactly where your investment in a mature permit set BIM workflow pays off big time.
A well-managed BIM model ensures your construction permit documentation is internally consistent, heading off potential questions from reviewers before they even think to ask them. This becomes even more critical when you’re trying to navigate a labyrinth of complex local rules. For a deeper look at how BIM can help you manage these location-specific requirements, check out our ultimate guide to using BIM for land use regulations. It offers a solid framework for building zoning and compliance data directly into your model.
Ultimately, a high-quality submission is your competitive advantage. It tells the jurisdiction that your firm is organized, professional, and has its act together. This builds trust and can lead to faster, more predictable approvals, shielding your project from the turbulence of the wider market.
Your Permit-Ready BIM Documentation Checklist
Getting a building permit approved quickly isn’t about a last-minute scramble to get drawings out the door. It’s the direct result of having solid production discipline baked into your process from day one. Think of this checklist less as a list of required drawings and more as a series of QA checkpoints. If your team struggles to tick these boxes, it’s a big red flag that your underlying production systems need a serious tune-up.
This systematic approach is your best defense against the ups and downs of the market. In August 2025, for instance, U.S. building permits fell by 2.3% to their lowest level since the pandemic disruptions of mid-2020. When fewer projects are in the pipeline, you simply can't afford self-inflicted delays from a sloppy submission. A flawless application protects your schedule, no matter what the market is doing.
Model Health and Data Integrity
Before you even think about creating a single sheet, you have to look at the core asset: the model itself. Is it clean, healthy, and built according to your firm's standards?
- Standardized BIM Families: Make sure every element in your model—doors, windows, walls, you name it—comes from an approved, standardized library. Using consistent data parameters prevents schedule errors and keeps reviewers from getting confused.
- Model Warning Resolution: Run a full audit and fix every single critical warning. An error-riddled model is a surefire way to produce inaccurate construction documents.
- Data Completeness for Schedules: Don't wait until the last minute. Check that all required data fields for life-safety, doors, and finishes are fully populated before you generate any schedules.
Drawing Set and Annotation Clarity
Your drawings need to tell a clear and consistent story. A plan reviewer shouldn't have to play detective. For instance, knowing the difference between a UK Site Plan and Location Plan is fundamental, and each needs to be prepared correctly to avoid confusion.
- View Template Compliance: Every plan, section, and elevation must strictly follow a standardized view template. This ensures your graphic output is consistent across the entire set.
- Annotation Consistency: All your tags, dimensions, and callouts have to use approved styles. No rogue annotations—period.
A permit set built on these principles doesn't just look professional. It actively reduces the reviewer's cognitive load, guiding them toward a faster approval. It's proof of your firm's production maturity.
If you want to go deeper on creating solid, standardized models, check out our 3D BIM modeling checklist for construction projects.
Feeling a bit overwhelmed? If these checkpoints are highlighting some gaps in your process, the answer isn’t to work harder—it’s to build better systems. Download our complete Permit-Ready BIM Documentation Checklist to help your team build the operational consistency you need for predictable, on-time delivery.
Frequently Asked Questions
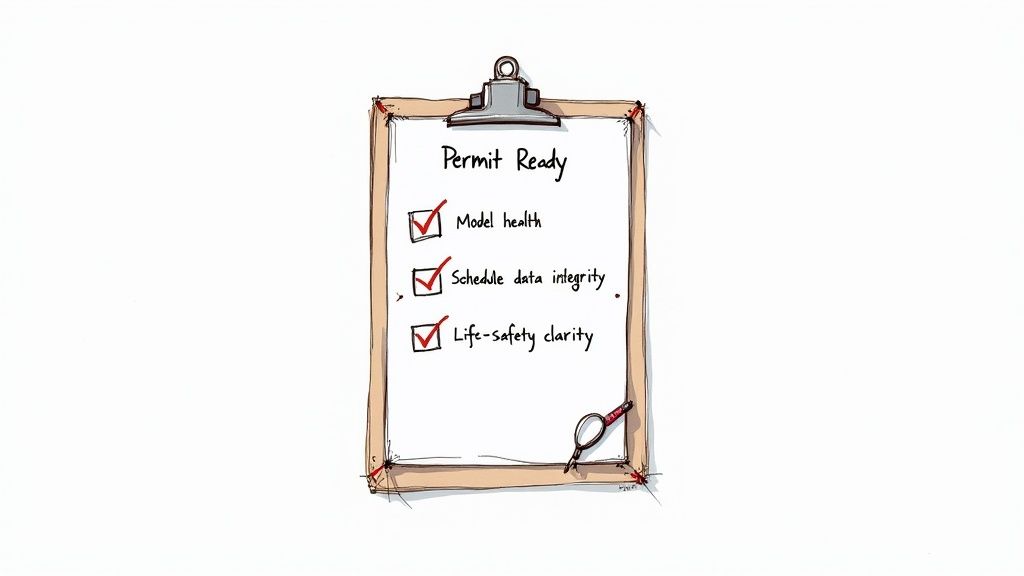
How Much Faster Is a BIM Workflow for Building Permits?
While every jurisdiction has its own pace, firms that adopt a disciplined BIM workflow often see their permit review cycles shrink by several weeks.
The real win isn't just about raw speed. It's about slashing the number of RFIs from reviewers and killing the back-and-forth resubmission cycles caused by inconsistent documents. Ultimately, this gives you predictability in your approval timeline, which is gold for protecting your project schedule and profit margins.
Is This Process Only for Large Commercial Projects?
Not at all. The principles of clarity, consistency, and data-driven coordination are universal. They apply to any project that needs a building permit, whether it's a custom home or a small commercial fit-out.
A solid permit set BIM workflow is scalable. Its main job—cutting through the ambiguity that makes reviewers pause—is valuable no matter how big or complex the project is.
We Use BIM but Still Face Permit Delays. What Are We Missing?
Just having BIM software isn't enough; you need a mature BIM workflow. The bottleneck is almost never the tool—it's the process.
Common weak spots include using inconsistent BIM families, not sticking to templates, sloppy model management, or a major disconnect between the 3D model and the final construction permit documentation you submit.
A true BIM workflow makes the model the absolute single source of truth. Your documentation process has to be built on tough, repeatable QA checkpoints from beginning to end.
This is where production maturity separates the top-tier firms from everyone else. The system, not just the software, is what gets you clarity and speed.
At BIM Heroes, we know that real efficiency comes from rock-solid systems, not just powerful software. If you're tired of permit delays and want to build a production workflow that actually delivers clear and predictable results, you don’t have to figure it out alone.
Ready to stop fighting fires and start building systems that work? Download our complete Permit-Ready BIM Documentation Checklist to see exactly how your current process stacks up. https://www.bimheroes.com



