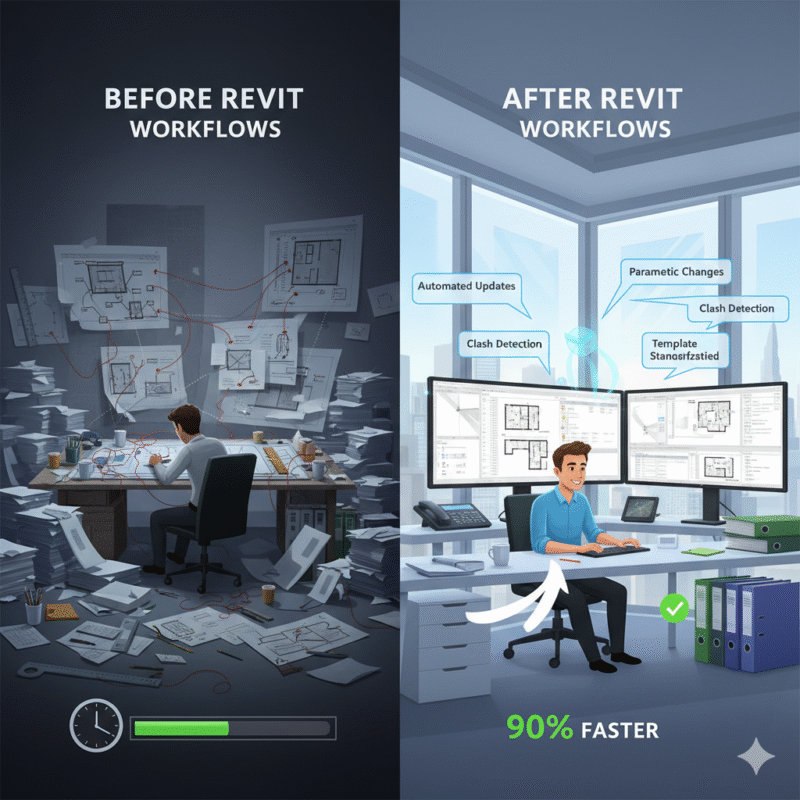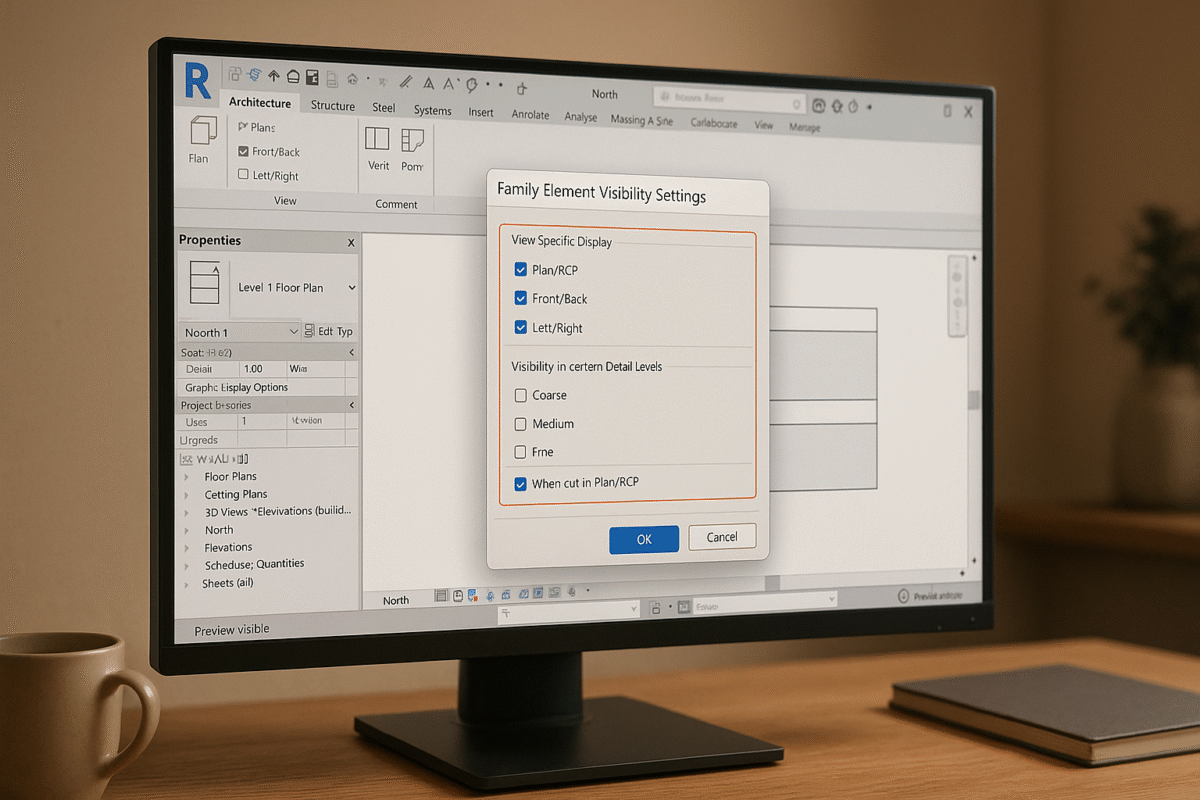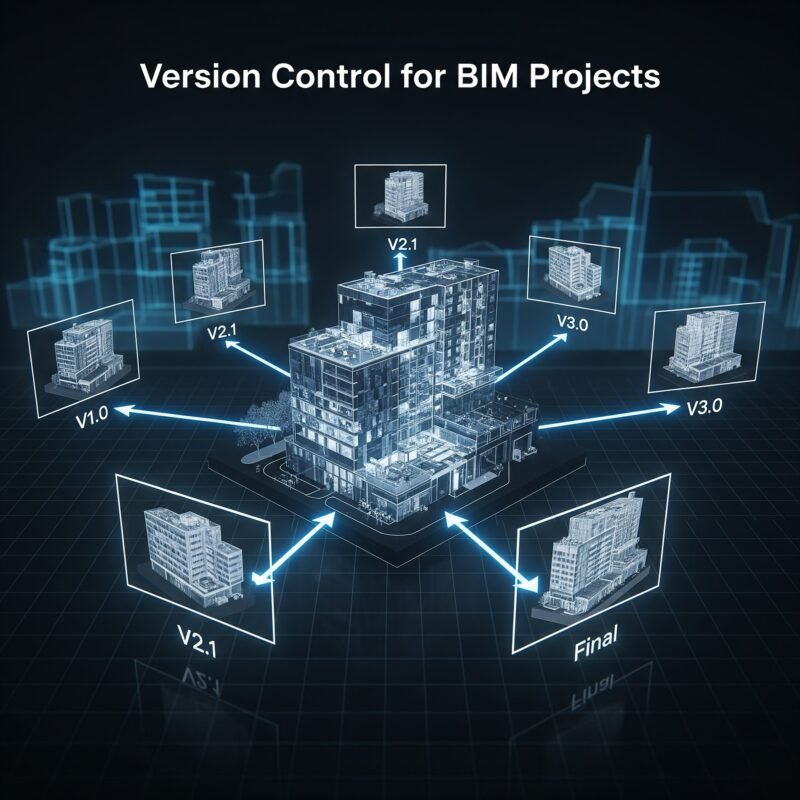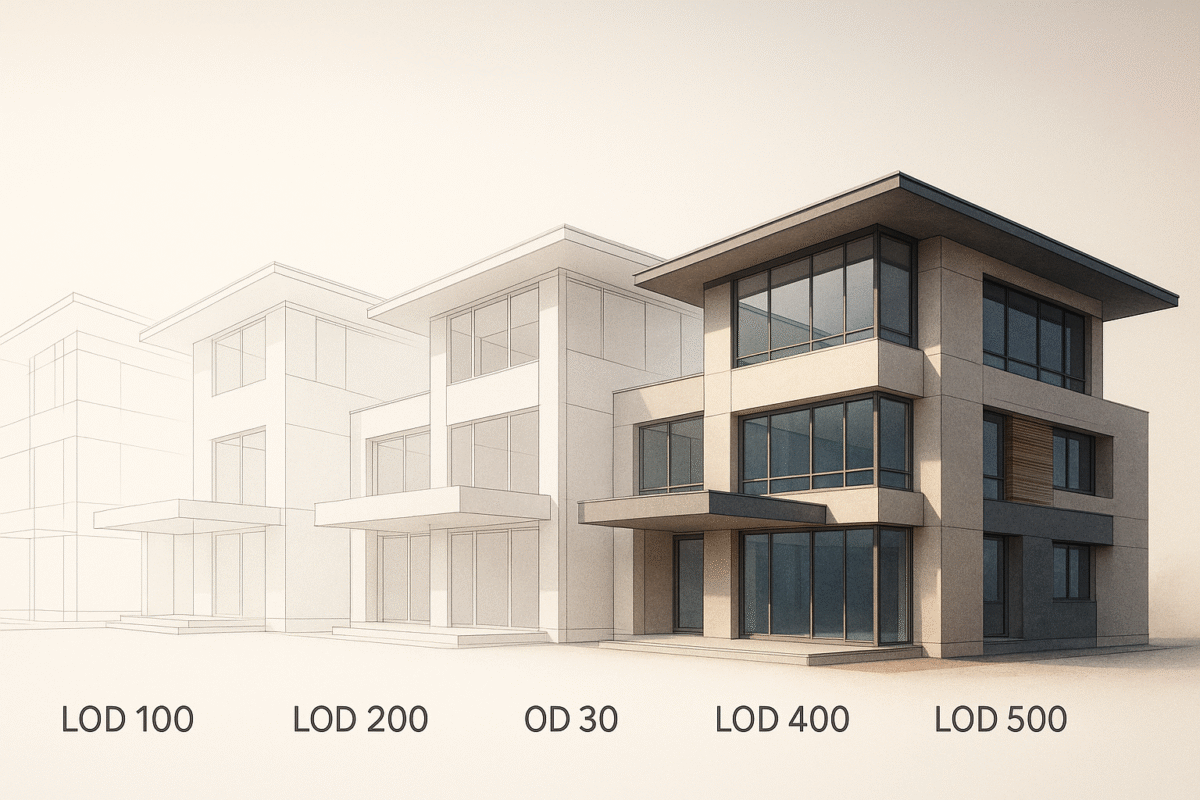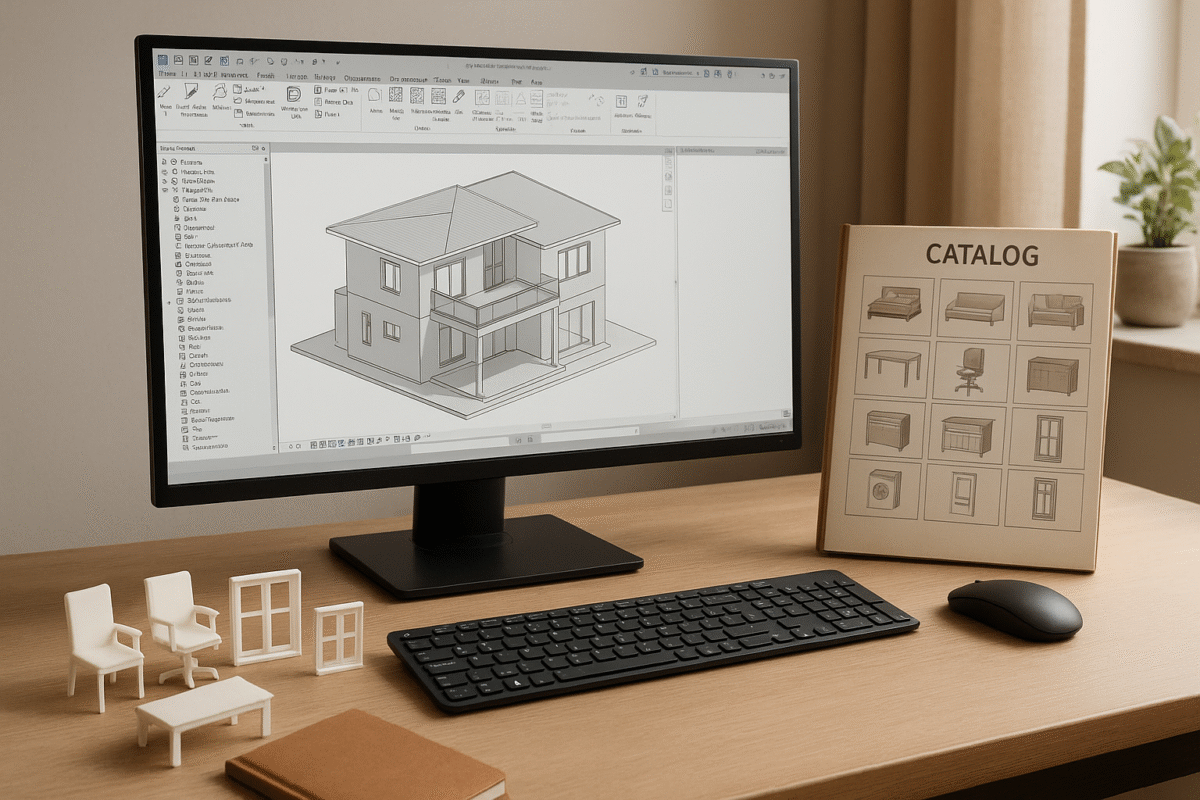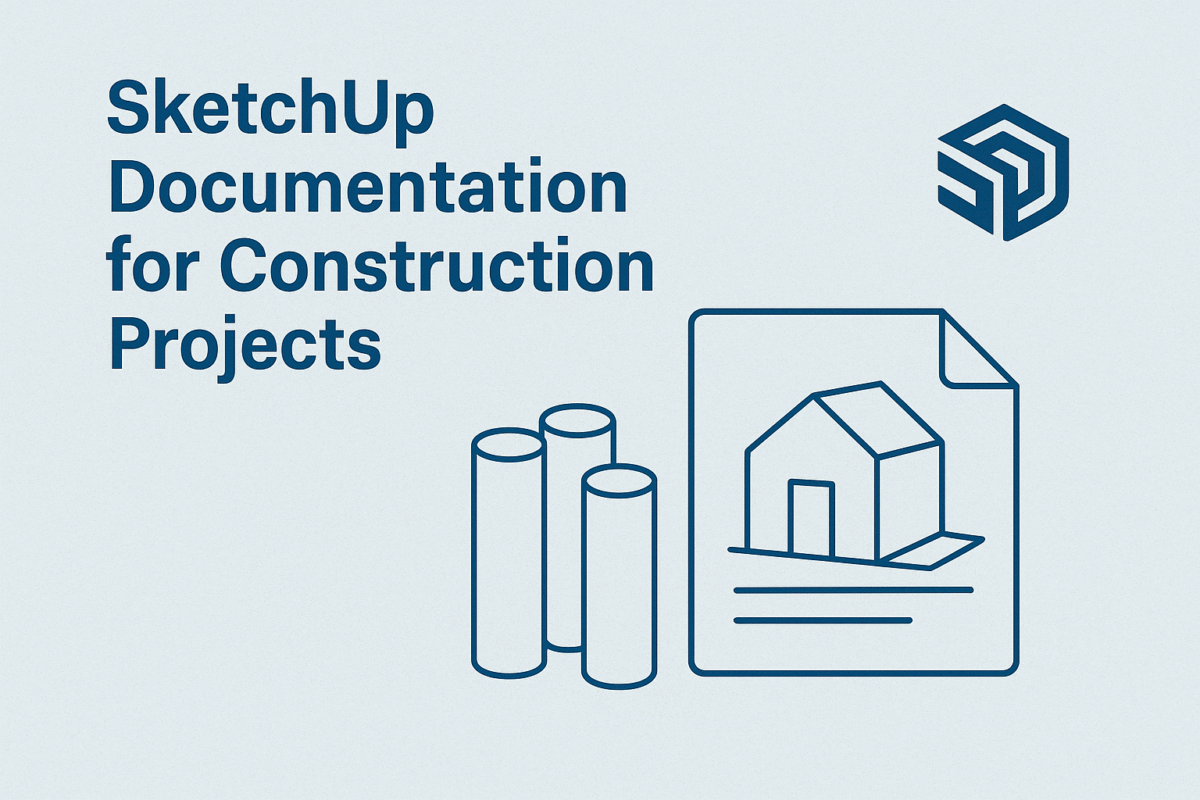Guide to BIM Implementation for Small Architecture Firms
Guide to BIM Implementation for Small Architecture Firms
Building Information Modeling (BIM) can transform how small architecture firms work, making projects faster, more accurate, and cost-effective. This guide simplifies BIM adoption into actionable steps, focusing on tools, training, and processes tailored for smaller teams. Key takeaways:
- Why BIM Matters: Reduces errors, improves client communication with 3D visuals, and saves time through automation.
- Getting Started: Assess your firm’s readiness (tech, skills, budget), choose affordable tools like BricsCAD or Revit LT, and start with a pilot project.
- Training: Combine internal mentoring, online courses, and certifications to build team expertise gradually.
- Outsourcing: Use external BIM services when in-house resources are limited.
Quick Comparison of BIM Software for Small Firms:
| Software | Cost | Best For |
|---|---|---|
| BricsCAD | $750/year | Budget-conscious small teams |
| Vectorworks | $2,400/year | Flexible, creative workflows |
| ArchiCAD | Starting at $3,500/year | Advanced features for growing firms |
Start small, focus on essentials, and expand BIM use over time to stay competitive in a demanding industry.
BIM Basics for Small Architecture Practices
BIM Fundamentals
BIM combines design, construction, and operational data into detailed digital models, making project coordination and decision-making more efficient. By integrating both geometric and non-geometric data, BIM ensures that every aspect of a project is interconnected, reducing errors and improving workflows.
According to BNA research, even small architecture firms see workflow improvements from basic BIM use. Its parametric modeling allows architects to quickly adjust designs while automatically updating all related documentation. This eliminates the need for time-consuming manual updates.
Grasping these essential features is the first step in understanding how small firms can use BIM to improve their processes.
How Small Firms Gain from BIM
BIM offers practical benefits for small firms, especially those working with limited resources:
| Benefit | Impact |
|---|---|
| Fewer Errors | Early clash detection helps avoid costly construction issues by identifying conflicts between structural and MEP systems. |
| Better Documentation | Parametric modeling ensures consistent and accurate documentation across all stages of a project. |
| Better Client Communication | 3D visualizations make it easier for clients to understand designs and make informed decisions. |
| Time Savings | Automated updates cut down on manual work, speeding up workflows. |
Research from Delft University of Technology shows that 62% of small firms successfully use BIM during construction, with over half applying it in earlier project stages. This demonstrates that smaller practices can seamlessly incorporate BIM into their processes.
However, misconceptions about BIM often hold small firms back. Let’s clear up some of those myths.
Facts vs. Fiction: BIM Misconceptions
There are several common myths about BIM that discourage small firms from adopting it:
Myth: BIM is only for large-scale projects.
Reality: Small firms use BIM for projects of all sizes. Scalable tools like Vectorworks Architect and ARCHICAD are specifically designed for smaller teams.
Myth: BIM requires extensive training and expertise.
Reality: Today’s BIM tools are user-friendly and come with targeted training options. Small firms can start with basic features and gradually expand their skills as they gain experience.
BIM adoption doesn’t have to be overwhelming. Small firms can focus on core functionalities that meet their immediate needs and expand their usage over time. This step-by-step approach helps maintain productivity while building BIM expertise.
BIM Implementation Guide for Small Firms
Measuring Your Firm’s BIM Preparedness
Before diving into BIM, it’s essential to evaluate how ready your firm is. Focus on these key areas:
| Assessment Area | Key Considerations | Success Indicators |
|---|---|---|
| Technical Infrastructure | Hardware specs, network capacity | Systems meet BIM software requirements |
| Current Workflows | Project delivery methods, documentation | Clear, standardized documentation exists |
| Team Skills | Software know-how, 3D modeling experience | Staff is familiar with CAD or 3D tools |
| Budget Allocation | Software costs, training investment | Funds align with implementation needs |
Pinpoint areas where BIM can streamline your workflows. Once you’ve done this, the next step is finding the right BIM software that suits your firm’s size and budget.
Selecting BIM Software for Small Teams
There are several software options tailored to different budgets and needs. For smaller firms, options like BricsCAD ($750/year), Vectorworks ($2,400/year), and Archicad (starting at $3,500/year) provide flexibility and functionality. Once you’ve chosen a tool, you can move forward with a gradual implementation plan.
Step-by-Step BIM Rollout Plan
Rolling out BIM requires a structured approach that fits your firm’s pace and goals. Here’s a phased plan to guide you:
1. Initial Setup (1-2 months)
Start with a pilot project and assemble a small, dedicated team. Focus on mastering basic modeling and documentation.
2. Basic Implementation (3-4 months)
During this stage, work on creating 3D models, generating project documentation, and setting up templates and naming conventions.
3. Advanced Integration (6-12 months)
Expand BIM usage to cover all stages of your projects, ensuring it becomes a core part of your workflow.
"The phased implementation approach allows small firms to maintain productivity while building BIM expertise gradually", explains research by AJB Leeuwis (2012).
Keep track of your progress with metrics like:
- Project completion times
- Error reduction rates
- Team productivity levels
- Client satisfaction scores
This approach ensures a smooth transition without overwhelming your team or disrupting ongoing projects.
BIM Staff Training Methods
Training Options: Internal vs. External
Small firms often face the challenge of choosing between in-house training and hiring external experts. According to research from TU Delft, training on actual client projects is often more cost-effective than theoretical exercises since it builds skills while generating revenue.
Here’s a quick comparison of various training approaches:
| Training Approach | Benefits | Considerations |
|---|---|---|
| Internal Mentoring | Cost-effective, project-specific | Needs experienced staff, works best with existing BIM knowledge |
| External Trainers | Expert guidance, structured learning | Higher upfront cost, great for quick skill-building |
| Online Courses | Flexible, self-paced | Limited hands-on support, ideal for self-starters |
| Hybrid Training | Mix of practical and expert input | Requires careful planning of resources and schedules |
Training plays a key role in a phased BIM rollout, preparing your team to handle each stage effectively. Once you’ve chosen a method, formal certifications can help solidify skills and ensure consistent standards.
Skills Updates and Professional Certification
Certifications help keep your team’s skills sharp and aligned with industry requirements. Popular options include:
- Autodesk Certified User for Revit
- Graphisoft Certified ArchiCAD User
- Vectorworks Certified User
These certifications typically require 40-60 hours of study and hands-on application. They offer long-term benefits for a relatively small investment, depending on the platform.
"Implementing BIM is worth its investments", says AJB Leeuwis, a researcher at TU Delft.
Tracking Training Success: Monitor key metrics like project efficiency, model quality, and client feedback to gauge the impact of your training efforts.
To keep improving, plan quarterly skill assessments and update training materials as needed. Allocating 5-10% of billable hours for ongoing BIM education can help your team stay current with industry trends and software updates. By making continuous learning part of your workflow, you can ensure BIM adoption continues to drive results for your firm.
sbb-itb-0af4724
The Path to BIM for Small Firms
BIM Outsourcing Solutions
Small architecture firms often face challenges when it comes to managing BIM (Building Information Modeling) tasks in-house. Outsourcing can provide an affordable way to tap into BIM expertise without straining internal resources. In fact, 62% of small architectural firms reportedly use BIM mainly during the construction phase. This makes outsourcing a practical way to handle workload demands.
When to Consider BIM Outsourcing
Not sure if outsourcing BIM is right for your firm? Here are some signs that it might be time to explore this option:
| Challenge | Impact | How Outsourcing Helps |
|---|---|---|
| Overloaded Teams | Missed deadlines, stressed staff | Access to on-demand specialists |
| Lack of Expertise | Difficulty handling complex projects | Brings in advanced BIM knowledge |
| Tech Limitations | Missing out on cutting-edge tools | Provides access to the latest software |
If any of these resonate with your current situation, outsourcing BIM tasks could be the solution your firm needs.
Choosing the Right BIM Service Provider
Picking the right BIM provider is crucial for success. Focus on these key factors:
| Criteria | What to Look For |
|---|---|
| Experience | A proven history with similar projects |
| Reliability | Strong communication and secure systems |
| Flexibility | Options for scalable and adaptable services |
Once you’ve selected a provider, the next step is ensuring smooth collaboration to integrate their team into your workflows.
Best Practices for Managing External BIM Teams
To make the most of your outsourcing partnership, follow these tips:
- Set Up Secure Systems: Use reliable file-sharing tools and standardized naming conventions to avoid confusion.
- Regular Quality Checks: Schedule frequent reviews to maintain high standards.
- Use Collaboration Tools: Platforms like BIM 360 can help keep everyone on the same page in real time.
- Define Clear Milestones: Establish project goals and hold regular check-ins to track progress.
"BIM is not just a tool, but a process that requires a cultural shift within the organization", explains Bert Leeuwis, Researcher at TU Delft.
Pro Tip: Start small. Test the provider’s capabilities with a trial project before committing to larger tasks. This helps build trust and refine workflows while minimizing risks.
Conclusion: BIM Implementation Checklist
Implementing BIM in a small architecture firm takes careful planning and step-by-step execution. Use this checklist to help your firm effectively integrate BIM into its operations:
| Implementation Phase | Key Actions | Success Indicators |
|---|---|---|
| Assessment | • Review current workflows and technology • Check hardware compatibility • Evaluate staff readiness |
• Infrastructure readiness rating • Staff capability evaluation |
| Software Selection | • Compare BIM tools based on budget • Assess potential ROI • Factor in the learning curve |
• Cost-benefit analysis results • Team adoption preparedness |
| Initial Setup | • Configure hardware and networks • Create file standards • Set up secure backups • Develop templates |
• Fully operational BIM system • Standardized workflows |
| Training | • Organize structured training sessions • Pair experienced team members with newer staff • Track certifications • Provide ongoing learning resources |
• Improved skill assessment scores • Faster project completion |
| Pilot Project | • Begin with a small-scale project • Test workflows • Record lessons learned • Monitor quality control |
• Fewer errors • Time saved • Enhanced team efficiency |
Following this checklist can help small architecture firms navigate BIM adoption smoothly. With only 16% of small firms reaching high BIM maturity levels, there’s plenty of opportunity to improve and grow.
Key Quality Control Practices:
- Use standardized file naming and structures
- Perform regular model audits
- Document effective practices
- Apply clash detection processes
BIM adoption is a continuous process. Focus on steady progress and maintaining quality control to build a reliable foundation for your firm’s BIM journey.
FAQs
Is BIM useful for small projects?
BIM can be a game-changer for small projects, offering improved workflows, fewer errors, and better cost management. Despite some misconceptions, BIM can be tailored to projects of any size, delivering clear benefits even at smaller scales.
Here’s how BIM can make a difference for small projects:
| Benefit | How It Helps Small Projects |
|---|---|
| Workflow Efficiency | Speeds up project timelines by 20-30% with automation and better coordination. |
| Error Reduction | Catches costly mistakes early – critical for tight budgets. |
| Communication | Enables real-time collaboration between teams and stakeholders. |
| Cost Control | Provides accurate material estimates and costs early in the design phase. |
For small firms, starting with the basics and gradually expanding BIM capabilities can make the transition smoother. Key steps include:
- Using essential BIM features that address current workflow challenges.
- Opting for cloud-based BIM tools to keep infrastructure costs low.
- Establishing clear BIM standards at the start of each project to maintain consistency.
With more clients expecting BIM, adopting it has become a strategic move for small firms. By understanding its advantages, even for smaller projects, firms can see how BIM adapts to their needs and improves project outcomes.





