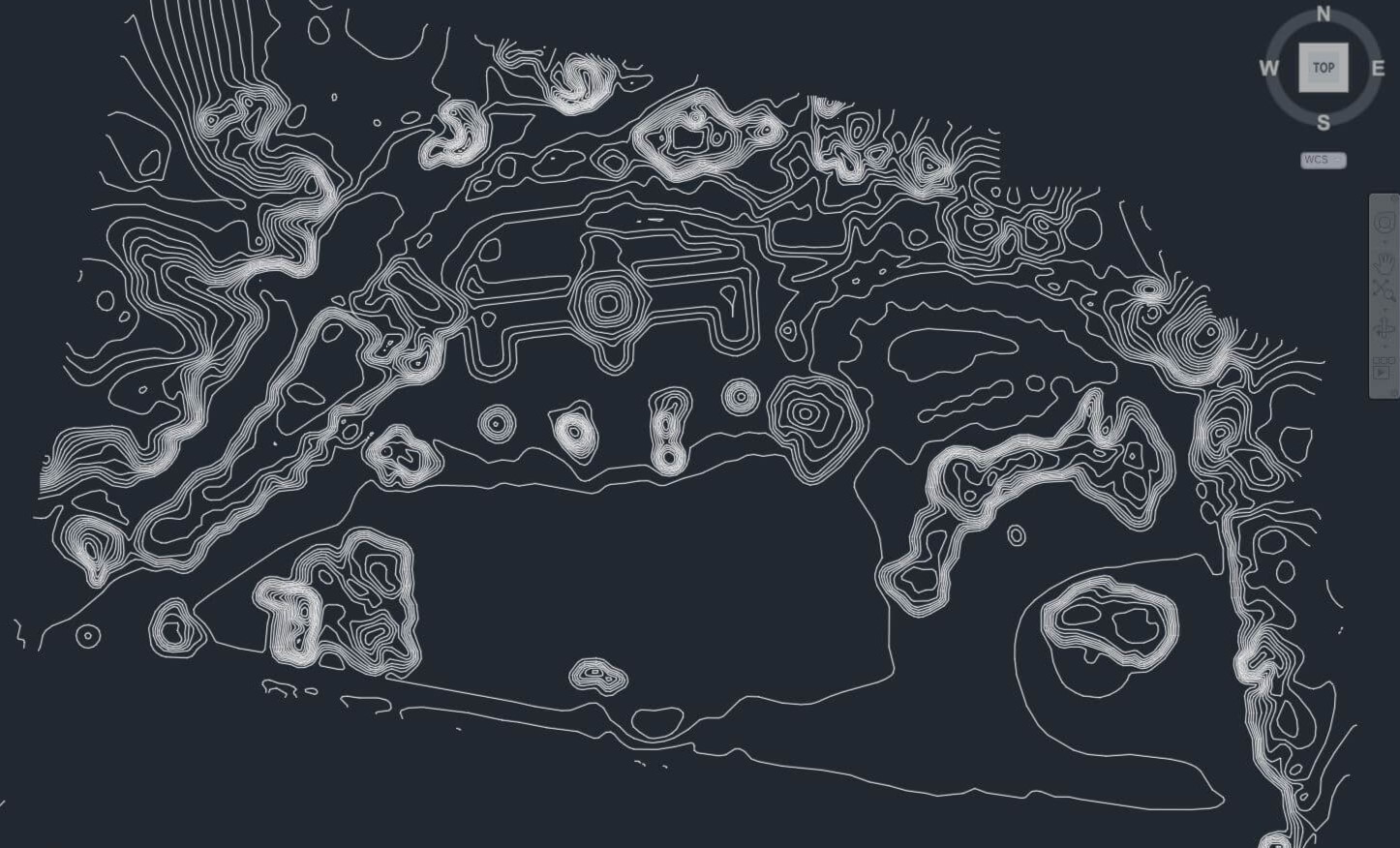AutoCAD Civil 3D: Streamlining Civil Engineering Projects
In the dynamic world of civil engineering, precision, efficiency, and accuracy are paramount. To achieve these goals, engineers and architects have turned to advanced software solutions like AutoCAD Civil 3D. In this blog post, BIM Heroes, your trusted partner for architecture and drafting services, will delve into the transformative power of AutoCAD Civil 3D. We’ll explore how this software is reshaping the landscape of civil engineering projects, offering innovative ways to streamline processes and enhance project outcomes.
AutoCAD Civil 3D: A Comprehensive Overview
AutoCAD Civil 3D is a powerful Building Information Modeling (BIM) software tailored specifically for civil engineering and infrastructure projects. It seamlessly integrates 2D drafting and 3D modeling tools, enabling engineers and architects to create, visualize, analyze, and document civil engineering designs with precision.
Key Features and Benefits of AutoCAD Civil 3D
Preventing Costly Errors
AutoCAD Civil 3D offers a wide array of features and benefits that make it an indispensable tool for civil engineering professionals:
- Design and Drafting Efficiency: AutoCAD Civil 3D automates various design and drafting tasks, saving time and reducing errors. It allows engineers to create detailed and accurate 2D and 3D models with ease.
- Surface Modeling: The software provides advanced surface modeling capabilities, making it effortless to create complex terrain models. This is crucial for projects that involve grading, road design, and land development.
- Data Integration: AutoCAD Civil 3D seamlessly integrates with GIS data, helping engineers incorporate geographic information into their designs. This enables better decision-making and project planning.
- Dynamic Design Changes: Engineers can make real-time design changes and instantly see how they impact the overall project. This iterative design process leads to better-informed decisions and optimized designs.
- Pipe and Pressure Network Design: AutoCAD Civil 3D simplifies the design of pipe and pressure networks, making it easier to design water distribution systems, sewage networks, and more.

The Role of AutoCAD Civil 3D in Streamlining Civil Engineering Projects
AutoCAD Civil 3D plays a pivotal role in streamlining civil engineering projects from conception to completion. Here’s how:
Efficient Design and Documentation
Engineers can create detailed design documentation faster and more accurately. The software’s parametric design capabilities ensure that changes propagate throughout the project, reducing the need for time-consuming manual updates.
Improved Collaboration
AutoCAD Civil 3D promotes collaboration among project stakeholders. It allows multiple team members to work on a project simultaneously, facilitating better communication and coordination.
Visualization and Analysis
The software provides powerful visualization and analysis tools. Engineers can simulate the behavior of designs in different scenarios, helping identify potential issues early in the project lifecycle.
Data-Driven Decision-Making
With its data integration capabilities, AutoCAD Civil 3D enables data-driven decision-making. Engineers can access geographic information, historical data, and real-time project updates to make informed choices.
Enhanced Project Efficiency
By automating repetitive tasks and optimizing designs, AutoCAD Civil 3D significantly improves project efficiency. This translates into reduced project timelines and cost savings.
FAQ: AutoCAD Civil 3D for Civil Engineering Projects
In Conclusion
In the ever-evolving field of civil engineering, staying ahead of the curve is essential. AutoCAD Civil 3D, with its robust features and capabilities, has emerged as a game-changer for the industry. From efficient design and documentation to improved collaboration and data-driven decision-making, this software empowers professionals to deliver projects with unparalleled precision and efficiency.
At BIM Heroes, we understand the transformative power of AutoCAD Civil 3D, and we’re committed to helping you harness its full potential. As your trusted partner for architecture and drafting services, we bring a wealth of experience and expertise to your civil engineering projects. Together with AutoCAD Civil 3D, we’ll elevate your projects to new heights of success.
Explore the possibilities, embrace innovation, and experience the future of civil engineering with AutoCAD Civil 3D and BIM Heroes by your side. Contact us today to discover how we can turn your vision into reality.

