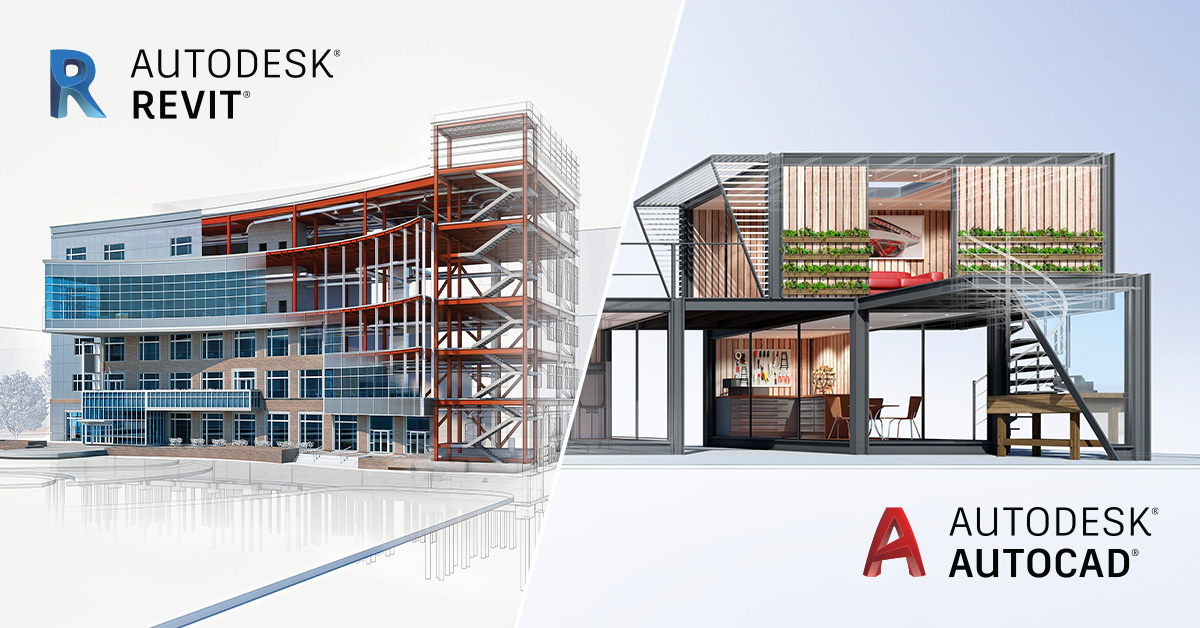Revit vs. AutoCAD: Choosing the Right Tool for Your Project
In the world of architecture and drafting, the choice of software can significantly impact the outcome of a project. Two of the most prominent contenders in this arena are Autodesk’s Revit and AutoCAD. In this comprehensive guide, BIM Heroes, your trusted partner for architecture and drafting services, will help you navigate the decision-making process. We’ll provide an in-depth comparison of Revit and AutoCAD, enabling you to choose the right tool for your specific project needs.
Understanding the Strengths of Revit and AutoCAD
Before diving into the comparison, let’s take a closer look at the unique strengths and capabilities of both Revit and AutoCAD.
Revit: The BIM Powerhouse
Revit is synonymous with Building Information Modeling (BIM) and is renowned for its ability to create intelligent 3D models that contain both geometric and non-geometric data. Its key strengths include:
- Parametric Modeling: Revit excels in parametric modeling, allowing architects and designers to create intelligent and responsive 3D models. This means that when you make a change in one part of the model, it automatically updates throughout the entire project.
- Integrated Design: Revit offers integrated design and documentation capabilities. This means that you can create a single model that includes architectural, structural, and MEP (mechanical, electrical, plumbing) elements, facilitating coordination and collaboration.
- Data-Rich Models: Revit models are data-rich, enabling you to extract quantities, generate schedules, and perform energy analysis with ease. This data-driven approach enhances decision-making throughout the project lifecycle.

AutoCAD: The Versatile Drafting Tool
AutoCAD, on the other hand, is a versatile drafting and design software known for its flexibility and wide range of applications. Its key strengths include:
- 2D Drafting: AutoCAD is a 2D drafting powerhouse. It provides a robust set of tools for creating precise 2D drawings, making it ideal for architectural plans, schematics, and detailed drawings.
- Customization: AutoCAD allows users to customize and automate their workflows through programming and scripting. This flexibility makes it a favorite among professionals with unique drafting needs.
- Compatibility: AutoCAD’s DWG file format is an industry-standard, ensuring compatibility with a wide range of software applications. It’s a go-to choice for interoperability.
Choosing the Right Tool for Your Project
Now that we’ve explored the strengths of both Revit and AutoCAD, let’s delve into the factors that should guide your decision when choosing the right tool for your project.
Project Complexity and Scope
Consider the complexity and scope of your project. For large-scale projects with intricate 3D requirements and extensive collaboration needs, Revit’s BIM capabilities are a clear advantage. On the other hand, for smaller, 2D-focused projects, AutoCAD’s precision and versatility may be the better fit.
Collaboration Requirements
Collaboration is a critical factor. If your project involves multiple disciplines such as architecture, structure, and MEP, Revit’s integrated approach ensures seamless collaboration. AutoCAD, while versatile, may require additional coordination efforts.
Industry Standards and Client Expectations
Consider industry standards and client expectations. Some clients may require BIM deliverables, in which case Revit is the natural choice. AutoCAD may suffice for projects where BIM isn’t a requirement.
Budget and Resources
Evaluate your budget and available resources. Revit can be more resource-intensive due to its 3D modeling capabilities, potentially requiring additional training and hardware. AutoCAD tends to have a lower entry barrier in terms of costs and learning curve.
Project Timeline
Project timeline is another crucial factor. Revit’s parametric modeling can expedite changes and revisions, potentially speeding up project delivery. AutoCAD’s 2D drafting may be faster for simpler projects.
FAQ: Revit vs. AutoCAD
In Conclusion
Choosing between Revit and AutoCAD is a pivotal decision in your project’s success. At BIM Heroes, we understand that no two projects are the same. That’s why we’re here to guide you through the selection process, ensuring that you make the right choice based on your project’s unique requirements.
Whether you opt for the data-rich precision of Revit or the versatile drafting capabilities of AutoCAD, our team of experts is ready to assist you in achieving your project’s goals. Contact BIM Heroes today, and let’s embark on a journey to turn your vision into reality, armed with the perfect tool for the job.

