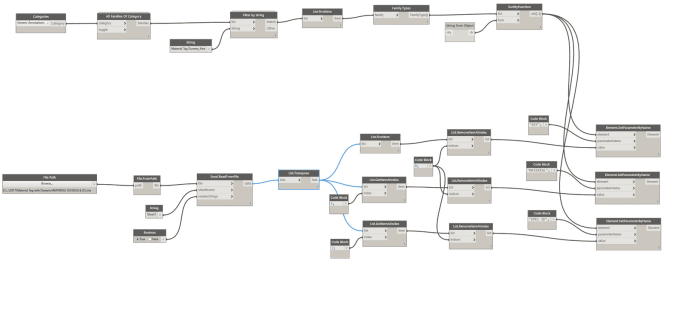Creating detailed architectural drawings often involves replicating identical elements, like windows, doors, or structural components, throughout a project. Manually placing these elements can be time-consuming and prone to errors. This is where Revit’s powerful feature, Repeating Details, comes to the rescue. In this comprehensive guide, we’ll explore the ins and outs of Revit Repeating Details and how they can significantly enhance your architectural drafting workflow.
What Are Repeating Details in Revit?
Repeating details in Revit are a transformative feature, enabling architects and drafters to automate the placement of recurring elements within a project. Whether it’s consistent window arrangements across multiple floors or identical structural components in different areas, repeating details eliminate the need for manual replication. Instead, you define a repeating detail component once, and Revit intelligently duplicates it based on your specified rules. This approach not only saves time but also ensures precision and uniformity throughout your architectural project.
The Benefits of Repeating Details in Architectural Drafting
The advantages of incorporating repeating details into your architectural drafting workflow are numerous:

Time Savings: By automating the placement of repetitive elements, you significantly reduce drafting time, allowing you to focus on more complex design aspects.
Consistency: Repeating details maintain a high level of uniformity throughout your project. This reduces the likelihood of errors or inconsistencies in your drawings.
Efficiency: Efficiency is a hallmark of repeating details. They replace manual, time-consuming tasks with automated processes, boosting productivity.
Accuracy: Automation leads to greater accuracy. Any changes made to a repeating detail are automatically propagated across your project, eliminating human errors.
Flexibility: Repeating details are highly adaptable. They can be used for various architectural elements, from doors and windows to structural and interior design components.
These benefits underscore why integrating repeating details into your architectural projects can revolutionize your efficiency and the quality of your work.
Setting Up Repeating Details
Creating repeating details in Revit involves several key steps. Here’s a concise overview of the setup process:
Select the Detail Component: Begin by choosing the detail component you want to replicate, such as a window or decorative feature.
Define the Detail Component: After selection, define the component’s characteristics, including dimensions, materials, and any other relevant information.
Specify Placement Rules: Next, specify rules that determine where and how the repeating detail will be positioned. This includes setting distances, angles, and any other parameters needed for precise placement.
Create the Repeating Detail: With all the details specified, you create the repeating detail, serving as a master version that Revit duplicates throughout your project.
Understanding these steps is crucial for effectively utilizing repeating details in your architectural projects. It allows you to craft and tailor repeating details to meet your project’s unique needs.
Parameters and Constraints for Repeating Details
Parameters and constraints play a central role in how repeating details function within Revit:
Parameters: Parameters are the properties or characteristics of your repeating detail that can be controlled, such as dimensions and angles. They provide the flexibility to adapt the repeating detail to various parts of your project. For instance, you can define the width and height of a window, which can be adjusted based on the placement rules.
Constraints: Constraints define the limitations for how repeating detail components are placed. You can, for example, set constraints to ensure that a repeating window detail maintains a specific distance from a room’s corner. These constraints ensure that the detail behaves predictably in different contexts.
Together, parameters and constraints empower you to create intelligent repeating details that adjust to the dynamic requirements of your architectural designs.

