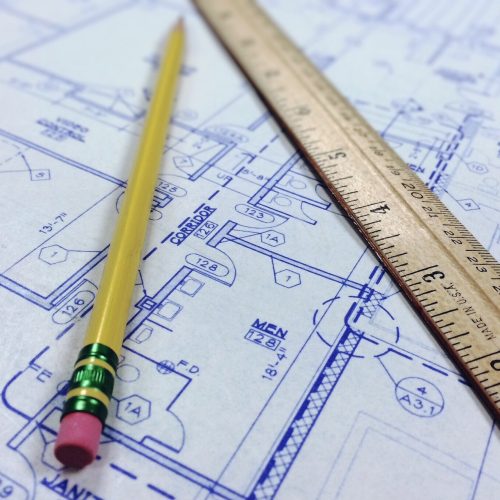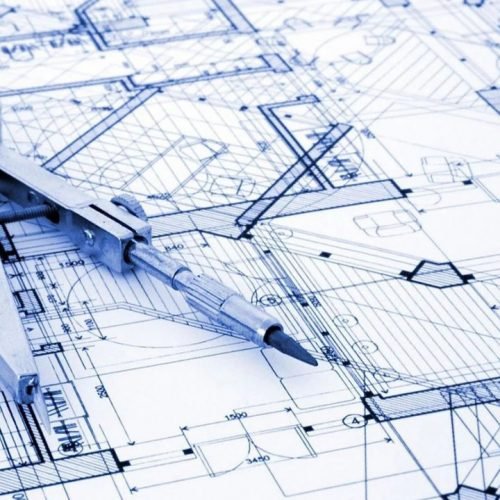BIM Heroes: Empowering Design Build Firms for Innovation and Success
At BIM Heroes, our vision is to be the catalyst that propels Design Build Firms into the digital age, transforming traditional design and construction approaches. We aim to revolutionize the industry by integrating BIM into every aspect of the Design Build process, creating an environment where innovation, efficiency, and sustainability thrive. Our ultimate goal is to empower Design Build Firms to take on ambitious projects with confidence, delivering exceptional results that exceed client expectations.
Welcome to BIM Heroes
Where the worlds of design and construction seamlessly merge to redefine the way projects are conceptualized, planned, and executed. As pioneers in Building Information Modeling (BIM), we understand the pivotal role that Design Build Firms play in delivering exceptional projects that marry creativity with practicality. With our innovative BIM solutions and expertise, we empower Design Build Firms to streamline their processes, enhance collaboration, and bring their visionary projects to life, all under one roof.

Paving the Way for Sustainable Construction
At BIM Heroes, we firmly believe that sustainability is a core value for Design Build Firms. By embracing BIM technology, Design Build Firms can implement sustainable practices from the early stages of design and construction, resulting in environmentally responsible buildings that stand the test of time.
The Power of BIM for Design Build Firms
Streamlined Workflows
BIM technology revolutionizes the way Design Build Firms operate by offering a collaborative platform where architects, engineers, contractors, and other stakeholders can work together in real-time. This streamlines communication, minimizes errors, and ensures that everyone is aligned with the project’s vision from inception to completion.
Design Optimization
BIM allows Design Build Firms to explore and iterate design options in a digital environment before physical construction begins. This enables them to optimize designs for aesthetics, functionality, and cost-effectiveness, resulting in efficient and visually captivating projects.
Data-Driven Decision Making
BIM generates valuable data throughout the project lifecycle, from design to construction and facility management. Design Build Firms can use this data to make informed decisions that prioritize sustainability, energy efficiency, and long-term maintenance.
Clash Detection and Conflict Resolution
With BIM, potential clashes and conflicts between architectural, structural, and MEP elements can be detected and resolved during the design phase. This early intervention minimizes costly changes during construction and ensures smoother project progress.
Virtual Reality Visualization
BIM’s advanced 3D visualization capabilities allow Design Build Firms to create virtual reality walkthroughs for clients, offering an immersive experience of the proposed project. This helps clients better understand the design intent and provide valuable feedback.

Embracing Complex Projects with Confidence
Design Build Firms often take on complex and ambitious projects that require seamless collaboration between various disciplines. BIM empowers these firms to tackle these challenges head-on, fostering teamwork and efficient project delivery.
Our Services for Design Build Firms
BIM Implementation and Training
We offer comprehensive BIM implementation services tailored to the unique requirements of Design Build Firms. Our team assists in setting up the BIM infrastructure, training staff, and integrating BIM into existing workflows.
3D Modeling and Visualization
Our BIM experts excel in creating detailed 3D models and visualizations that bring design concepts to life. From photorealistic renderings to interactive virtual reality experiences, our visualizations aid in design communication and client presentations.
BIM Coordination and Clash Detection
We facilitate seamless coordination among the various design disciplines and detect clashes between different building systems, ensuring a coordinated and conflict-free project model.
Construction Management and Facility Handover
Our BIM solutions extend beyond design to assist Design Build Firms in construction management and facility handover. With accurate and up-to-date data, our services support the smooth transition from construction to facility operations.
Sustainable Design and Energy Analysis
We assist Design Build Firms in integrating sustainable design principles into their projects. Through energy analysis and simulations, we optimize building performance and identify opportunities for energy savings.
FAQ’s
The majority of CAD software interactions are for the creation of 2D CAD designs. Software like AutoCad makes it easier to create useful 2D CAD designs. These designs can be fed to conclude the final layout. CAD design is frequently integrated into a bigger business process’s workflow. 2D CAD design services are frequently critical in mechanical engineering and production.
What is the need of 2D Drafting?
2D drafting is one of the most important processes this type of software offers. In ages past, drafting was done by hand. 2D drafting has improved efficiency and allows designers to create drafts in a fraction of the time. Moreover, detailed information can be stored relating to the design, and it can be modified as and when required. In addition to this, 2D drafting is the first process within the design chain—a 2D draft can be converted into various other formats. 2D drafting is used within a range of different industries. It is commonly used within the preliminary stages of product design.
What is drafting digitalization?
Many industries still write designs, drawings, and other paperwork on paper. Many businesses still utilize paper-based file systems and have archaic practices. This is no longer a feasible mode of operating in today’s digital world. We live and work in a more conscientious society where recycling is essential. Furthermore, corporations are expected to limit their carbon footprint and environmental impact.
What types of 2D CAD drafting services do BIM Heroes offer?
BIM Heroes offers a range of 2D CAD drafting services to help you with your design projects. Our team of experienced CAD drafters can assist with drafting floor plans, elevations, sections, and details, as well as preparing construction documents, shop drawings, and as-built drawings. We use the latest CAD software and follow industry standards and best practices to ensure accuracy, consistency, and quality in our work. Whether you need help with a small project or a large-scale construction project, our team can provide customized solutions to meet your specific needs.
What if I simply have an unclear idea? Can you help me out?
Yes, we will even start with rudimentary sketches on a paper to create conceptual drawings as a starting point before moving on to patent drawings, manufacturing drawings, and marketing materials.
What is the turnaround time to get the work done?
Whatever you have to help us understand your idea – AutoCAD files, sketches, photographs, informal drawings, website images, brochures, or marketing materials – submit it to us and we will plan drawings based on your deadline – you tell us when you want them completed.
What is 2D CAD drafting, and how does it differ from 3D CAD modeling?
2D CAD drafting is the process of creating 2-dimensional technical drawings using computer-aided design (CAD) software. Unlike 3D CAD modeling, which creates three-dimensional models of objects, 2D CAD drafting focuses on creating detailed, accurate, and scaled drawings that represent the object’s dimensions, features, and components. 2D CAD drafting is often used in architectural, engineering, and construction projects to produce floor plans, elevations, and schematics.
What industries use 2D CAD drafting services?
2D CAD drafting services are used by a variety of industries, including architecture, engineering, construction, and manufacturing. Architects and engineers use 2D CAD drafting to create technical drawings of buildings, bridges, and other structures, as well as detailed plans for electrical, mechanical, and plumbing systems. Contractors use 2D CAD drafting to create construction documents that guide the building process. Manufacturers use 2D CAD drafting to create technical drawings and specifications for products, as well as to create production plans and assembly instructions.