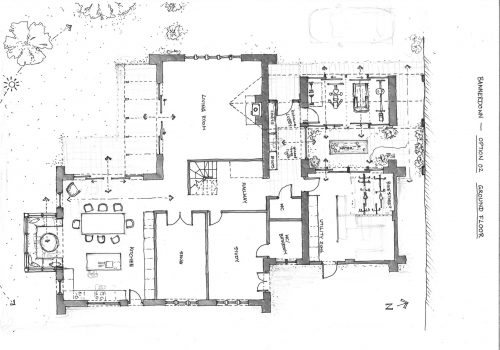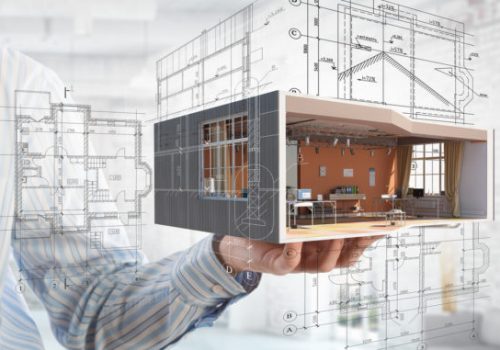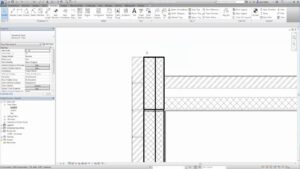
Demystifying Revit Repeating Details
Creating detailed architectural drawings often involves replicating identical elements, like windows, doors, or structural components, throughout a project. Manually placing these elements can be time-consuming and prone to errors. This is where Revit’s powerful feature, Repeating Details, comes to the rescue. In this comprehensive guide, we’ll explore the ins and

Mastering Dynamo Scripts for Revit: Empower Your BIM Workflows
Dynamo scripts for Revit have emerged as a game-changer in the world of architectural design and drafting. These powerful tools allow architects and designers to automate repetitive tasks, create complex parametric designs, and enhance overall project efficiency. In this comprehensive guide, we’ll delve into the art of mastering Dynamo scripts
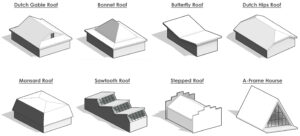
Mastering Revit Roof Forms
Designing roofs in Revit is a crucial aspect of architectural projects. In this comprehensive guide, we explore the ins and outs of creating various roof forms using Autodesk Revit. From gable and hip roofs to more complex designs, we cover the techniques and tools that will help you achieve the

Mastering Revit to PDF Batch Printing with Different Formats
Printing your Revit designs is an essential part of the architectural workflow. In this comprehensive guide, we explore how to efficiently batch print your Revit projects into various formats. From standard PDFs to customized settings, we cover the techniques that will save you time and ensure your documents are ready
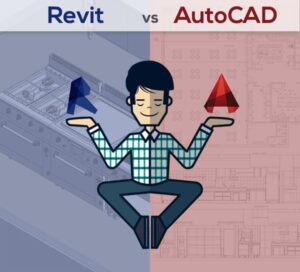
Revit vs AutoCAD: Choosing the Right Tool for Architectural Excellence
In the realm of architectural design and drafting, two software giants stand out: Revit and AutoCAD. While both are Autodesk products, they cater to different aspects of the design process. In this comprehensive guide, we explore the distinctions, use cases, and how to select the right tool to elevate your
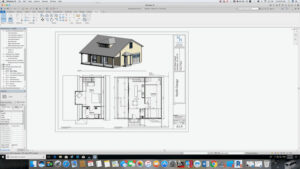
Exploring Autodesk Revit for Mac
Autodesk Revit is a premier Building Information Modeling (BIM) software that has transformed architectural design and construction. However, Mac users have often faced compatibility challenges. In this extensive guide, we delve into Autodesk Revit for Mac, understanding its options, features, and how Mac enthusiasts can harness its immense potential. Autodesk

Cost-Effective Strategies for High-Quality Architectural Renderings
In the world of architecture and drafting, high-quality architectural renderings are essential for conveying design intent and captivating clients and stakeholders. While achieving top-tier rendering quality is a priority, cost-effectiveness remains crucial for project success. In this comprehensive blog post, BIM Heroes, your trusted partner for architecture and drafting services,

Revolutionizing Construction with BIM and Rendering Services
The construction industry is undergoing a profound transformation thanks to Building Information Modeling (BIM) and advanced rendering services. These technologies are revolutionizing the way we design, visualize, and construct buildings. In this comprehensive blog post, BIM Heroes, your trusted partner for architecture and drafting services, will explore how BIM and

Creating Realistic 3D Walkthroughs for Architectural Designs
In the realm of architecture and drafting, conveying the essence of a design to clients and stakeholders is a paramount challenge. 3D walkthroughs have emerged as a transformative tool, allowing architects and designers to immerse their audience in a virtual journey through architectural spaces. In this comprehensive blog post, BIM

Top Mistakes to Avoid in Architectural Rendering Projects
In the world of architecture and drafting, architectural rendering serves as a vital tool for bringing designs to life before they become reality. However, the journey from concept to a stunning visual representation is not without its pitfalls. In this comprehensive blog post, BIM Heroes, your trusted partner for architecture

Choosing the Right Software for Architectural Drafting and Rendering
Selecting the appropriate software for architectural drafting and rendering is a pivotal decision that profoundly impacts the outcome of architectural projects. With a multitude of options available, making the right choice can be daunting. In this comprehensive blog post, BIM Heroes, your trusted partner for architecture and drafting services, will

How 3D Rendering Enhances Interior Design Presentations
In the dynamic world of interior design, visual communication is key to transforming ideas into tangible realities. 3D rendering has emerged as a game-changing tool, revolutionizing interior design presentations. In this comprehensive blog post, BIM Heroes, your trusted partner for architecture and drafting services, will delve into the ways in

Exploring The Latest Trends in Architectural Drafting and Rendering
In the ever-evolving field of architecture and drafting, staying at the forefront of technology and design trends is essential. Architectural drafting and rendering, key components of the design process, are no exceptions. In this comprehensive blog post, BIM Heroes, your trusted partner for architecture and drafting services, will delve into

Key Benefits of Outsourcing CAD Drafting and Rendering Services
In the world of architecture and drafting, precision and visual representation are paramount. Meeting these demands while managing costs and resources can be a challenge. Outsourcing CAD drafting and rendering services has emerged as a strategic solution. In this comprehensive blog post, BIM Heroes, your trusted partner for architecture and

The Impact of 3D Rendering on Architectural Visualization
In the realm of architecture and drafting, visualization plays a pivotal role in bringing concepts and designs to life. With advancements in technology, 3D rendering has emerged as a game-changer, revolutionizing architectural visualization. In this comprehensive blog post, BIM Heroes, your trusted partner for architecture and drafting services, will explore

BIM for Facility Management: A Guide for Property Owners
In the realm of property ownership and management, ensuring the seamless operation and maintenance of facilities is a top priority. Building Information Modeling (BIM) has emerged as a transformative tool that can revolutionize facility management. In this comprehensive guide, BIM Heroes, your trusted partner for architecture and drafting services, will

Outsourcing Rendering: From Concept to Reality
In the world of architecture and drafting, the choice of software can significantly impact the outcome of a project. Two of the most prominent contenders in this arena are Autodesk’s Revit and AutoCAD. In this comprehensive guide, BIM Heroes, your trusted partner for architecture and drafting services, will help you

Revit vs. AutoCAD: Choosing the Right Tool for Your Project
In the world of architecture and drafting, the choice of software can significantly impact the outcome of a project. Two of the most prominent contenders in this arena are Autodesk’s Revit and AutoCAD. In this comprehensive guide, BIM Heroes, your trusted partner for architecture and drafting services, will help you

AutoCAD Civil 3D: Streamlining Civil Engineering Projects
In the dynamic world of civil engineering, precision, efficiency, and accuracy are paramount. To achieve these goals, engineers and architects have turned to advanced software solutions like AutoCAD Civil 3D. In this blog post, BIM Heroes, your trusted partner for architecture and drafting services, will delve into the transformative power

BIM Clash Detection: Ensuring Error-Free Construction
In the world of architecture and construction, precision is paramount. Errors, even minor ones, can lead to costly delays, rework, and compromised structural integrity. This is where Building Information Modeling (BIM) and, more specifically, BIM clash detection, come into play. In this comprehensive guide, we’ll explore the significance of BIM

Revit for Interior Design: Tips for Designers
Revit has revolutionized the way interior designers approach their craft. This powerful Building Information Modeling (BIM) software offers a range of tools and features tailored to the needs of interior design professionals. In this comprehensive guide, we delve into the world of Revit for interior design, providing invaluable tips and

The Benefits of Outsourcing Drafting Services to Experts: Unlocking Efficiency and Excellence
In an era where architectural design and drafting are becoming increasingly complex and demanding, many firms are turning to outsourcing as a strategic solution. This comprehensive guide explores the myriad benefits of outsourcing drafting services to experts, shedding light on how this approach can streamline workflows, enhance quality, and boost

Revit’s Role in Sustainable Building Design: Pioneering a Greener Future
Welcome to the future of sustainable building design, where Revit takes center stage as a transformative tool for architects and builders committed to environmental responsibility. In this comprehensive guide, we will delve deep into the pivotal role that Revit plays in shaping sustainable architecture and how it’s revolutionizing the way

Maximizing AutoCAD for Architectural Design
In the fast-paced world of construction, project management is the linchpin that holds everything together. The advent of Building Information Modeling (BIM) has brought about a seismic shift in how construction projects are planned, executed, and managed. Join us at BIM Heroes as we explore the transformative power of BIM

BIM in Construction: A Game-Changer for Project Management
In the fast-paced world of construction, project management is the linchpin that holds everything together. The advent of Building Information Modeling (BIM) has brought about a seismic shift in how construction projects are planned, executed, and managed. Join us at BIM Heroes as we explore the transformative power of BIM

Drafting Services: In-House vs. Outsourcing Pros and Cons
In the realm of architecture and design, precision and accuracy are paramount. The creation of detailed drafts and drawings serves as the backbone of any successful project. However, the decision of whether to keep drafting services in-house or to outsource them can significantly impact a firm’s efficiency, cost-effectiveness, and overall

Efficiency Unleashed: Outsourcing Rendering Services
In the dynamic world of architectural design and visualization, efficiency is paramount. As architects and designers strive to bring their visions to life, rendering plays a pivotal role. It transforms designs into stunning, photorealistic images and animations that captivate clients and stakeholders. However, rendering can be time-consuming and resource-intensive. This
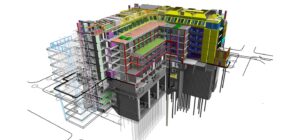
Revit Experts Share Top Strategies for Success
Revit, a Building Information Modeling (BIM) software by Autodesk, has revolutionized the architectural and construction industries. It offers a robust platform for designing, planning, and managing building projects. However, to harness its full potential, you need more than just technical knowledge. In this comprehensive guide presented by BIM Heroes, we’ll

AutoCAD Mastery: Tips and Tricks from the Experts
AutoCAD, the industry-standard computer-aided design (CAD) software, is a powerhouse tool for architects and drafters. While it offers a plethora of features, mastering it can significantly boost your productivity and design capabilities. In this guide presented by BIM Heroes, we dive into AutoCAD, unveiling tips and tricks from seasoned experts

Unlocking the Power of BIM: A Comprehensive Guide
In the ever-evolving realm of architecture and construction, Building Information Modeling (BIM) stands as a transformative force. BIM isn’t just a tool; it’s a comprehensive approach to design, construction, and project management that has reshaped the industry. This guide, presented by BIM Heroes, will navigate you through the world of
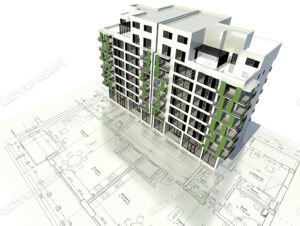
Navigating the Landscape of Architectural CAD Tools: Insights from BIM Heroes
As the architectural industry continues to evolve, the integration of technology becomes increasingly pivotal in shaping the way we design, draft, and construct spaces. At BIM Heroes, we take pride in being at the forefront of this transformation. Our comprehensive range of topics covers various aspects related to CAD tools

Shaping Tomorrow: Future Trends in CAD and Architecture
The realm of architecture and design is undergoing a remarkable evolution, driven by advancements in technology that are redefining the way we envision and construct spaces. As architectural pioneers, we at BIM Heroes embrace the forefront of this transformation. In this exploration, we unveil the future trends that are poised
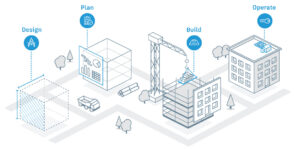
Unleashing Synergy: Collaborative CAD Workflows for Architecture Teams
In the intricate world of architectural design, the synergy of diverse talents is the cornerstone of innovation. As architects, designers, engineers, and stakeholders converge to shape visionary structures, the need for seamless collaboration becomes imperative. Collaborative CAD workflows emerge as the bridge that connects creativity, precision, and effective teamwork. This
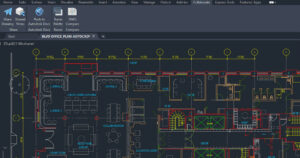
Tailoring Success: CAD Customization for Architectural Firms
In the dynamic world of architectural design and drafting, efficiency and precision are paramount. As architectural firms navigate intricate projects and diverse client requirements, the role of Computer-Aided Design (CAD) software becomes central. However, a one-size-fits-all approach seldom aligns with the unique workflows, standards, and project demands of architectural firms.
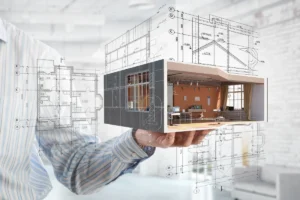
Fostering Sustainability Through CAD in Architecture
In the dynamic world of architecture, the quest for sustainability has become a driving force. The integration of Computer-Aided Design (CAD) tools has significantly elevated the potential to create environmentally conscious architectural marvels. This exploration delves into how CAD tools are pivotal in forging sustainable architecture, optimizing energy efficiency, analyzing

Unveiling the Power of CAD in Urban Planning and Landscape Architecture
In the realm of urban planning and landscape architecture, the adoption of cutting-edge tools has revolutionized the way professionals conceptualize, design, and bring to life vibrant urban spaces and picturesque landscapes. At the forefront of this transformation is Computer-Aided Design (CAD), a dynamic tool that has become a game-changer in

Revolutionizing Architecture with BIM (Building Information Modeling)
In the intricate realm of architectural design, innovation constantly propels the industry forward. One such innovation that has redefined the landscape is Building Information Modeling (BIM). As a sophisticated evolution of traditional CAD, BIM serves as a transformative tool, seamlessly integrating data and revolutionizing collaboration throughout the lifecycle of a

Unveiling the Power of 3D Modeling and Rendering in Architectural CAD
In the dynamic realm of architectural design, the ability to transform concepts into tangible visualizations is paramount. Enter 3D modeling and rendering, two essential elements of architectural CAD that elevate design communication and innovation to unprecedented heights. In this exploration, we delve into the significance of 3D modeling and rendering

Designing for Accessibility and Inclusivity: Creating Spaces for All Abilities
In the realm of architecture, design should not only be aesthetically pleasing but also inclusive and accessible to everyone. In this guide, we delve into the importance of designing for accessibility and inclusivity, providing essential tips for architects to create spaces that cater to diverse user needs and ensure equal

Collaboration Tools for Architectural Teams: Streamlining Communication and Teamwork
In the ever-evolving realm of architecture, effective communication and seamless teamwork are paramount to success. As architectural projects grow in complexity and scope, the need for robust collaboration tools becomes increasingly vital. In this guide, we explore the world of collaborative software and platforms that empower architectural teams, clients, and

CAD Software Comparison for Architects: Finding the Perfect Fit
When it comes to architectural design, having the right CAD software can make all the difference. In this comprehensive guide, we delve into a detailed comparison of popular CAD software options tailored for architects. We’ll explore their unique features, pricing structures, and suitability for various project types, helping you make

Benefits of CAD Software for Architects: Revolutionizing Architectural Design
Architectural design has evolved significantly with the advent of Computer-Aided Design (CAD) software. In this comprehensive guide, we explore the myriad advantages that CAD tools offer to architects, ranging from enhanced efficiency and accuracy to seamless collaboration and the power to bring designs to life through visualization. The Power of

Incorporating Virtual Reality (VR) in Architectural Visualization: An exploration of how architects can leverage virtual reality technology to provide immersive experiences of their designs for clients and stakeholders.
In the realm of architectural visualization, innovation knows no bounds. One such groundbreaking technology that has revolutionized the way architects present their designs is Virtual Reality (VR). In this comprehensive guide, we delve into the world of VR and its seamless integration into architectural visualization. From enhancing client engagement to

Navigating Building Codes and Regulations: Ensuring Compliance in Architectural Design
Architects play a pivotal role in shaping the built environment, and their designs must adhere to a complex web of building codes and regulations. In this comprehensive guide, we explore the strategies and insights that architects can utilize to navigate the intricate world of building codes and seamlessly integrate them

Sustainable Design Tools and Techniques: Enhancing Architectural Projects with Environmental Responsibility
Sustainable design is no longer an option but a necessity in the world of architecture. As stewards of the built environment, architects play a vital role in shaping a more sustainable future. In this comprehensive guide, we delve into the tools and techniques that architects can leverage to integrate sustainable
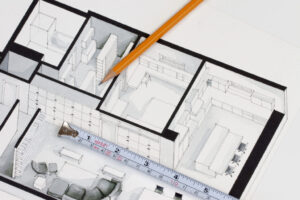
Optimal Space Planning Strategies: Discuss strategies for efficiently planning and utilizing space within architectural designs, considering factors like functionality, aesthetics, and user experience.
Space planning is a crucial aspect of architectural design that influences how people interact with their surroundings. In this comprehensive guide, we delve into the strategies that architects can employ to efficiently plan and utilize space within their designs. Whether you’re working on residential, commercial, or public spaces, these insights

Creating Realistic Architectural Renderings: Unveiling the Art of Visualizing Designs
Architectural renderings have the remarkable ability to transform your design concepts into vivid, lifelike representations. In this comprehensive guide, we delve into the step-by-step process of crafting stunning and realistic architectural renderings that capture the essence of your creations. Whether you’re a novice or seasoned professional, these insights will elevate

Mastering 3D Modeling Software: Elevate Your Architectural Designs with Expert Tips
Architectural design has entered a new dimension with the power of 3D modeling software. Embracing tools like AutoCAD, SketchUp, or Revit can bring your visions to life in ways that traditional methods never could. In this guide, we’ll unravel a treasure trove of tips and tricks to help you harness
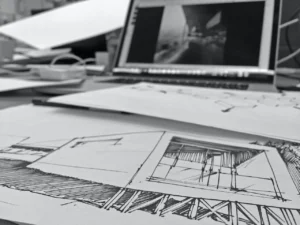
Digital vs. Traditional Drafting Techniques: Navigating the Architectural Realm
Architectural drafting and design have undergone a monumental transformation with the advent of digital technology. The age-old debate between traditional methods and digital software continues to intrigue professionals and novices alike. In this comprehensive exploration, we delve into the pros and cons of both approaches, shedding light on the dynamics

Essential Architectural Tools for Beginners: An In-Depth Guide
Aspiring architects embark on a journey that marries creativity, precision, and the mastery of various tools. Just as an artist relies on their brushes and a musician cherishes their instruments, architects have a toolkit that forms the backbone of their profession. Whether you’re a student or an emerging architect, comprehending

The Ultimate Guide to Seamless Client Onboarding for Architects
In this comprehensive guide, we’ll walk you through the ins and outs of client onboarding, providing you with a step-by-step process to follow. Additionally, we’ll highlight why a great onboarding experience is crucial and share some valuable tech tips to ensure a smooth onboarding journey for both you and your

A Guide to Architectural Fees
Architectural fees are the charges that architects levy for their professional services during the design and construction process of a building project. Determining the appropriate fee structure is essential for both architects and clients to ensure a fair and transparent agreement. Here’s a comprehensive guide to understanding architectural fees: 1.

A Comprehensive Guide to Project Delivery Methods in Construction
The project delivery method, also known as the construction delivery method, defines how the parties involved in a building project will be organized, establishing the hierarchy, risk allocation, and timing of involvement for each party. As each project is unique, the approach to its completion should also be tailored accordingly.

The Comprehensive Guide to Architectural Services
Architects play a crucial role in shaping the built environment, and they have the opportunity to offer various valuable services to their clients, going beyond the basics. While providing the fundamental architectural services is essential, offering additional services can enhance the level of service and value architects provide to their

The Essential Guide to Architectural Contracts
An architectural contract is a vital document that forms the foundation of any successful project. While it may be something you hope to never revisit once created, its importance cannot be overstated. Ensuring a well-drafted contract sits in the project folder is essential for a smooth and legally sound execution

Understanding the Cost of 3D Laser Scanning Services for Scan to BIM Projects
With the growing popularity of 3D laser scanning services in the Scan to BIM field, it is crucial to determine the cost before commencing any scanning work. Several factors influence the pricing of laser scanning services, and we will delve into each of them below. 1. Cost of Equipment: Different
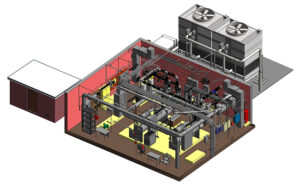
The Role of “Scan to BIM” in Streamlining Renovation Processes
The construction industry has been a significant contributor to the global economy, with an estimated growth of around 12.9 trillion U.S. dollars by 2022. However, outdated processes and inefficiencies are hindering progress, leading to a waste of approximately 35% of workers’ time. To address these challenges, the integration of 3D

Streamlining Construction Projects with Architectural BIM Services
An illustrative incident at a school showcases the power of Building Information Modeling (BIM) in resolving construction challenges. When the school’s roof leaked during the rainy season, the principal sought a permanent solution. Engaging an architectural BIM service provider, a 3D model of the attic was created using advanced laser

Maximizing As-Built Documentation with Mobile Mapping for CAD and BIM
Mobile mapping systems have revolutionized the mapping and scanning industry by providing increased point cloud coverage and scanning speed compared to traditional terrestrial laser scanners. This advancement can significantly reduce time on-site, leading to cost savings for service providers, equipment manufacturers, and building interior documentation. Despite the benefits, some hesitation

A Comprehensive Guide to Change Orders for Architects
When embarking on an architectural project, contracts are drawn up to outline the scope of work, schedule, and responsibilities. However, during the course of a project, changes may become necessary, leading to the need for change orders. What is a Change Order? A change order is a written agreement that

A Comprehensive Guide to Architectural Design Phases
Architectural projects involve a series of design phases that help organize the process into manageable steps. In this comprehensive guide, we will explore the significance of design phases and delve into each of the architectural design phases: 1. Why Design Phases are Essential Before diving into the design phases, let’s

The Architect’s Comprehensive Guide to Project Management
As architects, we understand the importance of efficient project management, but often find generalized information that isn’t very helpful. So, we’ve compiled a comprehensive guide to “Project Management for Architects” based on our experiences, insights from colleagues, and relevant research. Let’s delve into some essential aspects of successful project management.
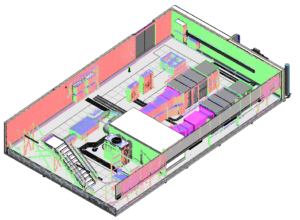
Transforming Construction with Point Cloud to BIM Modeling: Architectural, Structural, and MEP
In the ever-evolving construction industry, the last decade has witnessed remarkable positive changes, especially with the introduction of advanced techniques. One such groundbreaking technology is laser scanning, which has revolutionized retrofit projects and renovations in the field of construction. The Laser Scanning Technique: Laser scanning involves capturing building data to
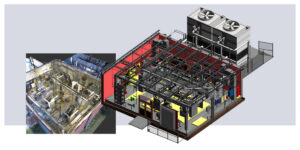
Revolutionizing Renovation Projects with Scan to BIM Services
The Scan to BIM process has garnered immense praise from industry experts, establishing itself as the gold standard for creating highly accurate 3-dimensional models. The BIM market is projected to reach a substantial value of 8.8 billion US dollars by 2025, indicating a rising demand for 3D modeling services despite
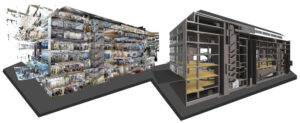
Understanding Scan to BIM: Key Aspects for Existing Structures
The adoption of digital and BIM models has become prevalent in the new-build sector, but their application in rehabilitation, renovation, maintenance, and building management poses challenges. The first crucial step in this process involves capturing reality, a task accomplished through the use of laser scanner technology. Subsequently, this scanning data
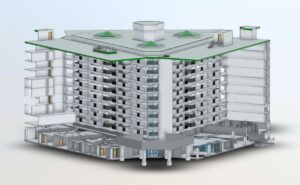
Unlocking the Potential of 3D Laser Scanning with Scan to BIM
Scan to BIM services offer a straightforward yet powerful process of capturing real site conditions through 3D laser scanning, converting the data into a comprehensive 3D model. This process proves highly advantageous for renovation, conversion, and retrofit projects. Moreover, its applications extend to facility management, plan review, BIM services modeling,
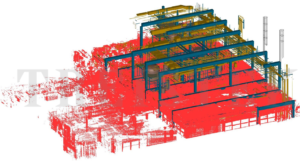
Harnessing the Power of Scan to BIM in Construction Projects
The construction industry has witnessed a remarkable transformation in the Scan to BIM processes, thanks to advancements in technology and surveying techniques. Scan to BIM modeling has revolutionized the way digital representations of physical spaces are captured, enabling the creation of intelligent 3D models with ease. Design teams play a
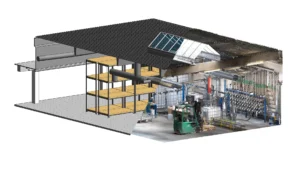
Leveraging Scan to BIM for Efficient Construction Projects
In the realm of modern construction, the Scan to BIM process has emerged as a powerful tool for contractors seeking to enhance accuracy and efficiency. By utilizing 3D laser scanning technology, construction partners can capture real-world conditions on building sites with unparalleled precision and speed. This process involves gathering data

Benefits of Outsourcing Drafting Services: Solving Challenges for Architecture Firms
In the fast-paced world of architecture, efficiency and accuracy are key to success. However, architecture firms often face numerous challenges in meeting project deadlines while maintaining high-quality standards. One solution that has gained popularity in recent years is outsourcing drafting services. By entrusting the drafting tasks to specialised external partners,

What Most Important in Interior Design?
Far far away, behind the word mountains, far from the countries Vokalia and Consonantia, there live the blind texts. Separated they live in Bookmarksgrove right at the coast of the Semantics, a large language ocean. A small river named Duden flows by their place and supplies it with the necessary



