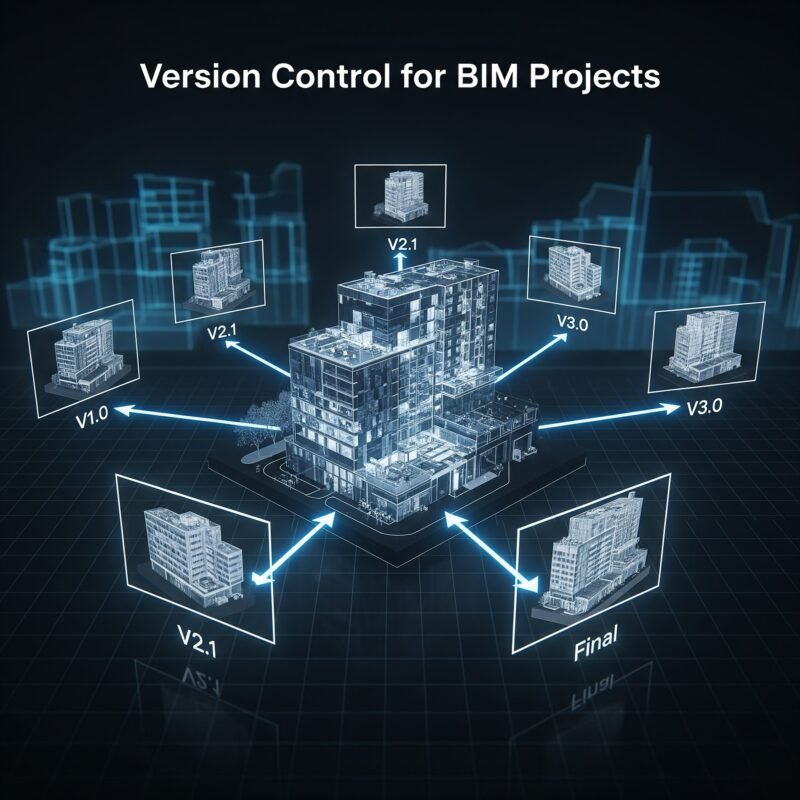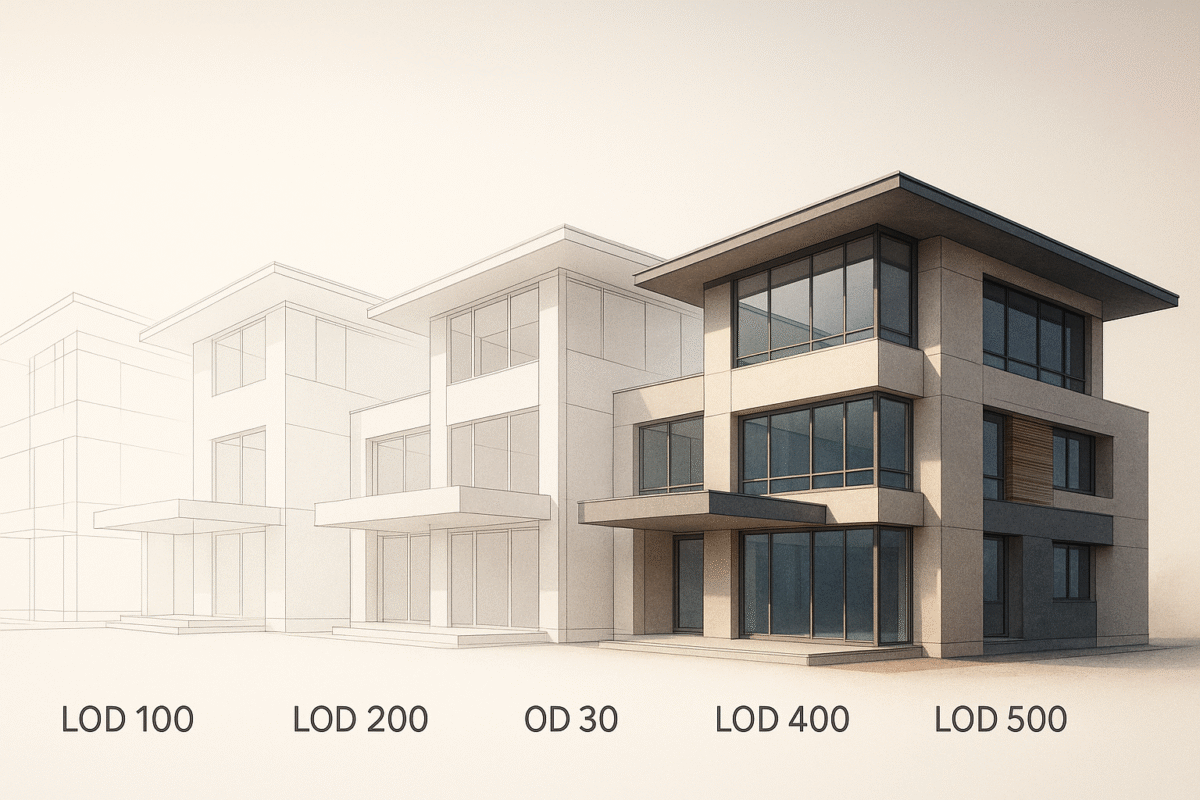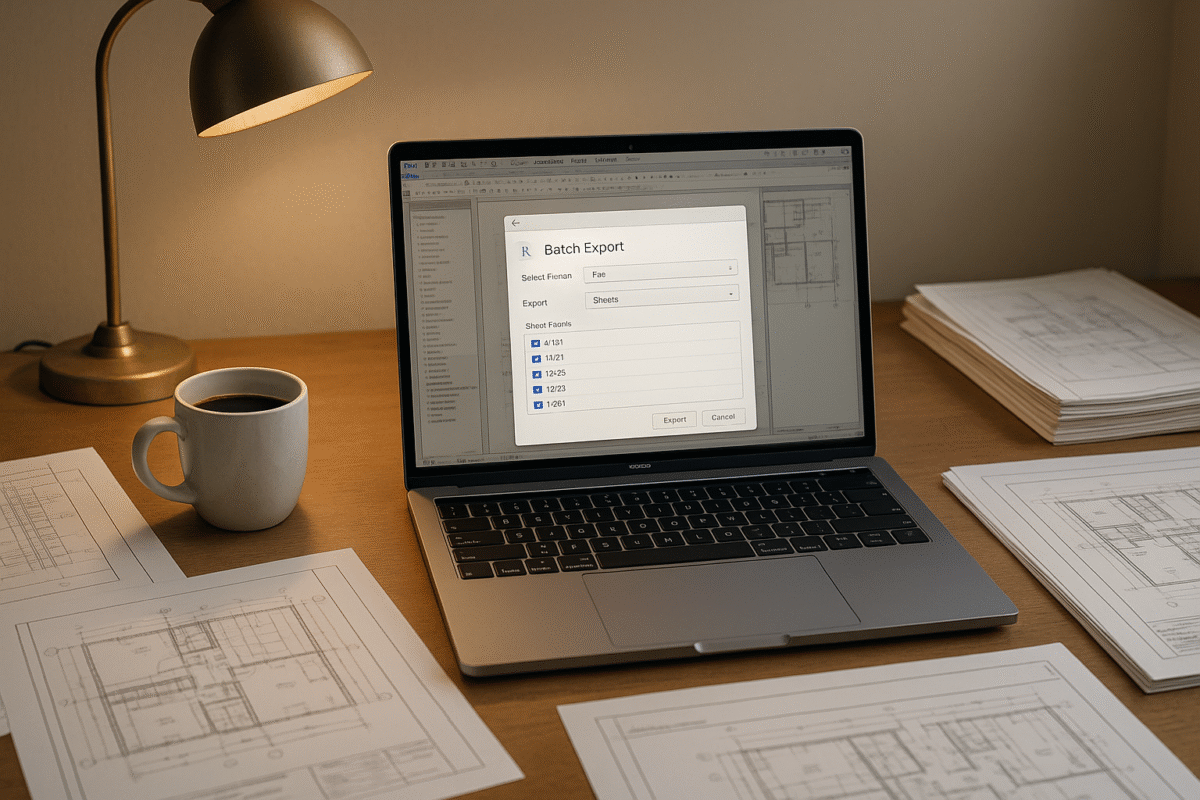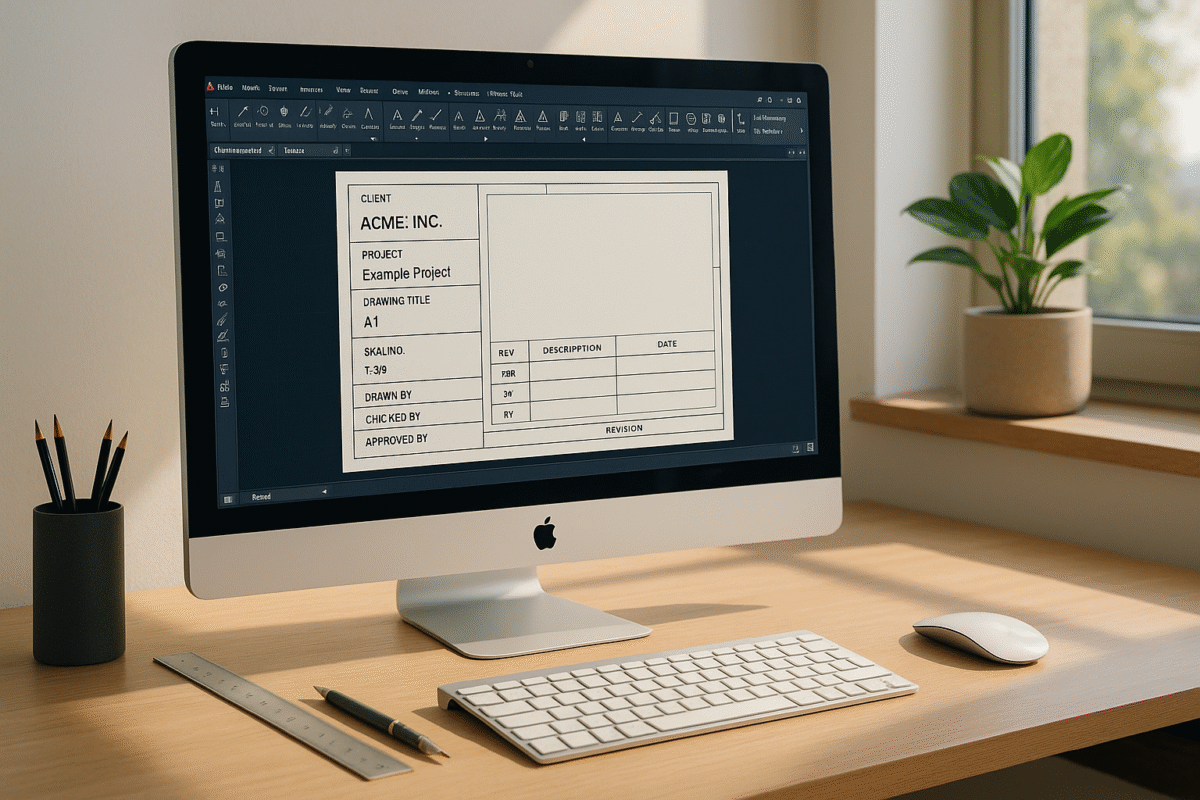7 Essential BIM Software Tools for Architects in 2025

BIM software is critical for architects in 2025, enabling precise designs, eco-friendly solutions, and seamless collaboration. Here’s a quick overview of the top tools:
- Autodesk Revit: Advanced modeling, real-time collaboration, and eco-design tools.
- Graphisoft Archicad: Flexible 3D modeling with strong teamwork features.
- Trimble SketchUp Studio: Intuitive 3D modeling, ideal for early-stage design.
- Vectorworks Architect: Combines 2D/3D workflows with automated documentation.
- Autodesk BIM 360: Cloud-based collaboration for project management.
- Navisworks: Advanced clash detection and project reviews.
- Autodesk Construction Cloud: Full project lifecycle management.
Quick Comparison
| Software | Key Features | Best For |
|---|---|---|
| Autodesk Revit | Advanced modeling, eco-analysis | Complex projects, eco-conscious designs |
| Graphisoft Archicad | Open BIM standards, MEP coordination | Team collaboration, flexible workflows |
| Trimble SketchUp Studio | Easy 3D modeling, visualization tools | Conceptual design, small projects |
| Vectorworks Architect | Hybrid 2D/3D, energy analysis | Detailed design and documentation |
| Autodesk BIM 360 | Cloud collaboration, version control | Large teams, remote coordination |
| Navisworks | Clash detection, 4D modeling | Large-scale project reviews |
| Autodesk Construction Cloud | End-to-end project management, dashboards | Full project lifecycle management |
These tools streamline workflows, reduce errors, and support sustainable designs, making them essential for modern architectural practices.
1. Autodesk Revit: A Powerful Design Tool
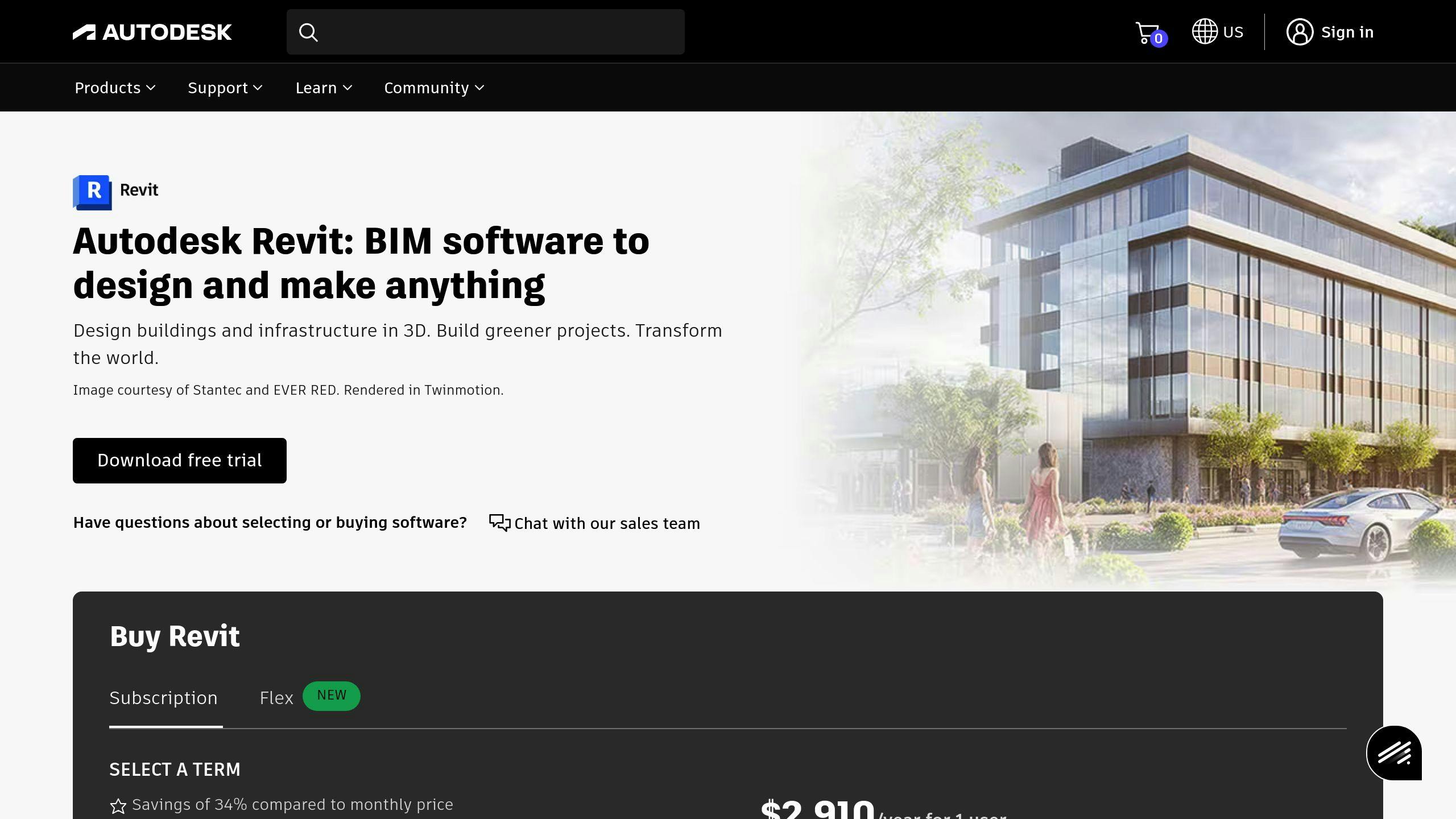
Autodesk Revit has become a key player in architectural design as of 2025. It combines intelligent modeling, documentation, and collaboration features into one platform. With its parametric system, architects can create detailed building information models (BIM) while ensuring all related documentation updates automatically when changes are made [3].
Here’s what makes Revit stand out:
Advanced Modeling and Documentation
Revit’s modeling system produces precise 3D models and automatically generates construction documentation. From floor plans to elevations and sections, the software keeps all project documents consistent, saving time and reducing errors [3][5].
Real-Time Collaboration
The improved Revit Home interface simplifies access to models and data, making teamwork easier. Multiple team members can work on the same model simultaneously, ensuring smooth coordination across different disciplines [3].
Eco-Friendly Design and Analysis Tools
Revit includes tools for energy efficiency evaluations, daylighting assessments, and structural analysis. These features help architects design projects that are both high-performing and environmentally conscious, meeting the growing need for sustainable solutions in 2025 [3][2].
Seamless Integration and New Features
Revit works effortlessly with other Autodesk software, allowing data to flow smoothly throughout a project [4]. Recent updates include better document organization and improved tools for topography modeling, further boosting workflow efficiency [6].
For architects tackling complex projects, Revit offers the precision, eco-conscious features, and streamlined workflows needed to meet modern demands [3][2]. That said, other tools like Archicad also bring their own strengths to the table, particularly in terms of flexibility and user experience.
2. Graphisoft Archicad: A Leading BIM Choice
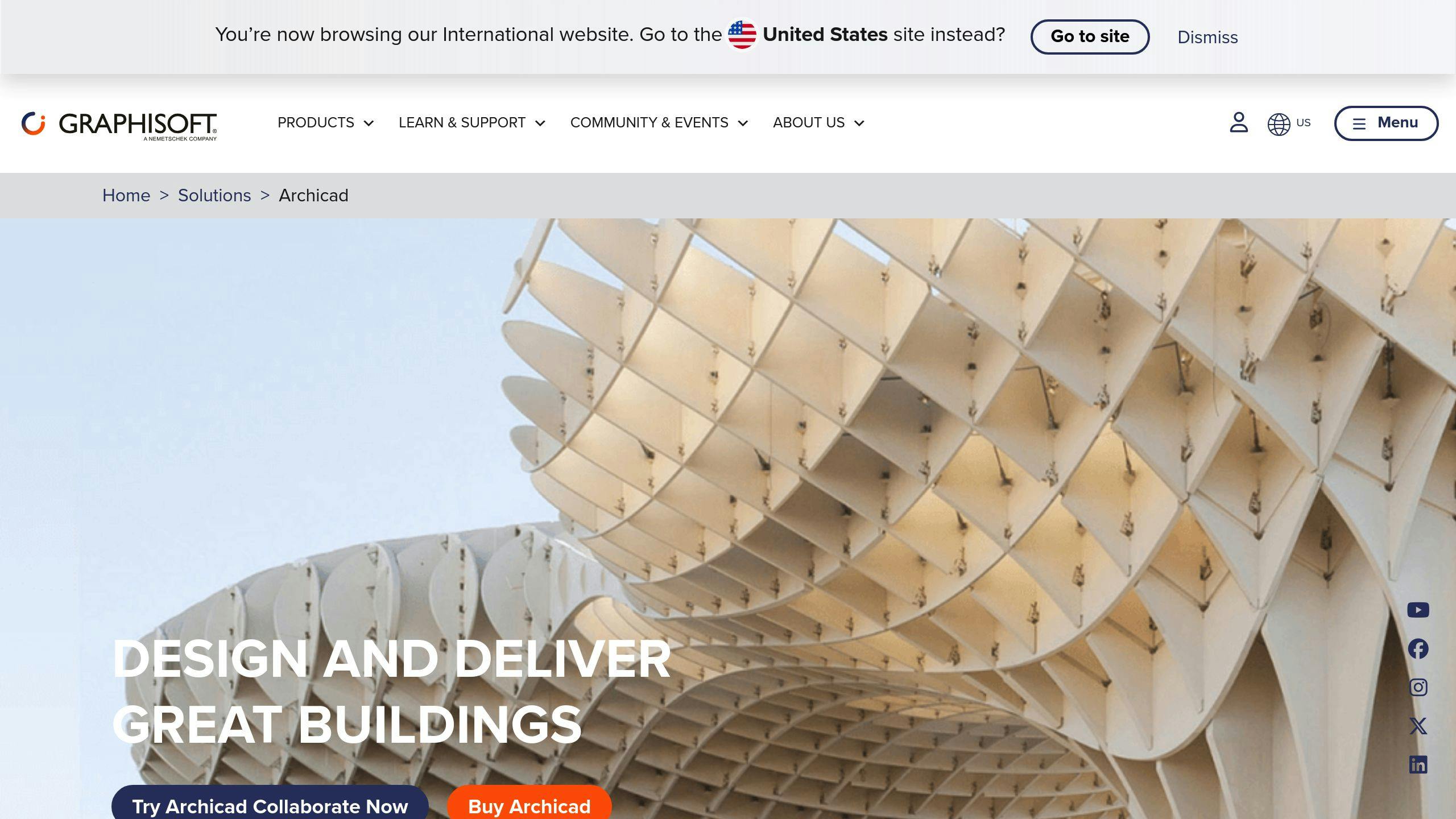
Graphisoft Archicad continues to stand out in 2025 as a go-to BIM software, combining 3D modeling, documentation, and collaboration tools into a single platform [1].
Powerful Modeling Tools
With parametric modeling and built-in rendering, Archicad simplifies design reviews and keeps project updates accurate. Architects can produce detailed visualizations directly in the software, improving the design workflow [1][2].
Real-Time Collaboration
Archicad supports real-time teamwork by allowing multiple users to access and work on the same model simultaneously. Its adherence to open BIM standards ensures smooth coordination among teams and stakeholders, no matter their location [1][2].
Streamlined Documentation
The software automates construction documentation, cutting down on manual tasks and ensuring consistency across all project deliverables. This saves time while maintaining precision in the documentation process [1][2].
Seamless Integration
Archicad works well with file formats like IFC, DWG, and SketchUp, making data exchange between platforms hassle-free. This flexibility ensures that architectural teams can collaborate efficiently, even when using different software tools [1][2].
MEP System Coordination
Archicad includes MEP coordination features, integrating building systems into designs to minimize conflicts. This makes it easier for architects and engineers to identify and address potential issues early in the design phase [1][2].
Though Archicad shines in collaboration and workflow efficiency, simpler tools like SketchUp Studio remain popular for their user-friendly approach to 3D modeling.
3. Trimble SketchUp Studio: Intuitive 3D Modeling
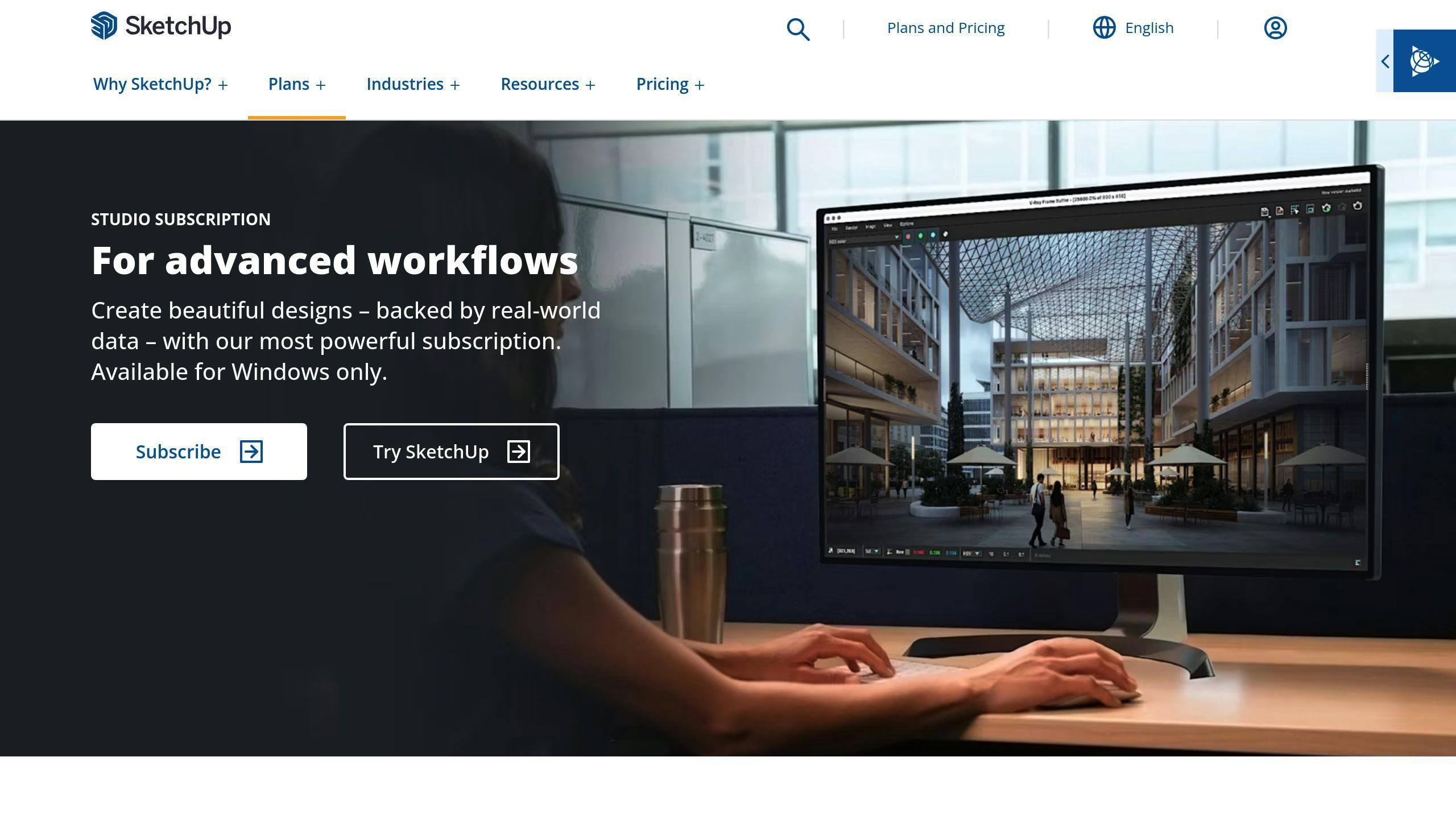
Trimble SketchUp Studio remains a popular choice in 2025 for architects seeking user-friendly 3D modeling software. Known for its straightforward interface, the platform is ideal for early-stage design work, allowing architects to quickly bring their ideas to life.
Enhanced Visualization Tools
With built-in integrations like Lumion and V-Ray, SketchUp Studio lets users create high-quality visualizations directly within the software. This feature helps architects present their ideas effectively to clients and stakeholders without needing to switch between multiple tools.
Real-Time Collaboration for Early Design
SketchUp Studio simplifies teamwork during the early design phase. Teams can share and refine conceptual models in real-time on its cloud-based platform. It also supports file formats like IFC, DWG, and OBJ, ensuring smooth compatibility with other BIM tools and reducing inefficiencies during the design process.
“SketchUp Studio is an essential tool for architects and designers who need to create and manipulate 3D models quickly and efficiently.” [1]
Works With BIM Platforms
From quick prototypes to polished client presentations, SketchUp Studio fits seamlessly into the architectural design workflow. While it shines in the conceptual design stage, it also complements more advanced BIM platforms used for detailed design and documentation later in a project.
Affordable and Practical
SketchUp Studio is priced to suit firms of all sizes, making it a practical choice for many. Its focus on easy modeling, visualization, and collaboration tools makes it especially useful for architects handling residential and commercial projects where fast iterations and clear communication with clients are key.
Though SketchUp Studio is a strong option for conceptual design and visualization, platforms like Vectorworks Architect may offer more robust features for detailed design work and documentation.
4. Vectorworks Architect: Design and Documentation Made Simple
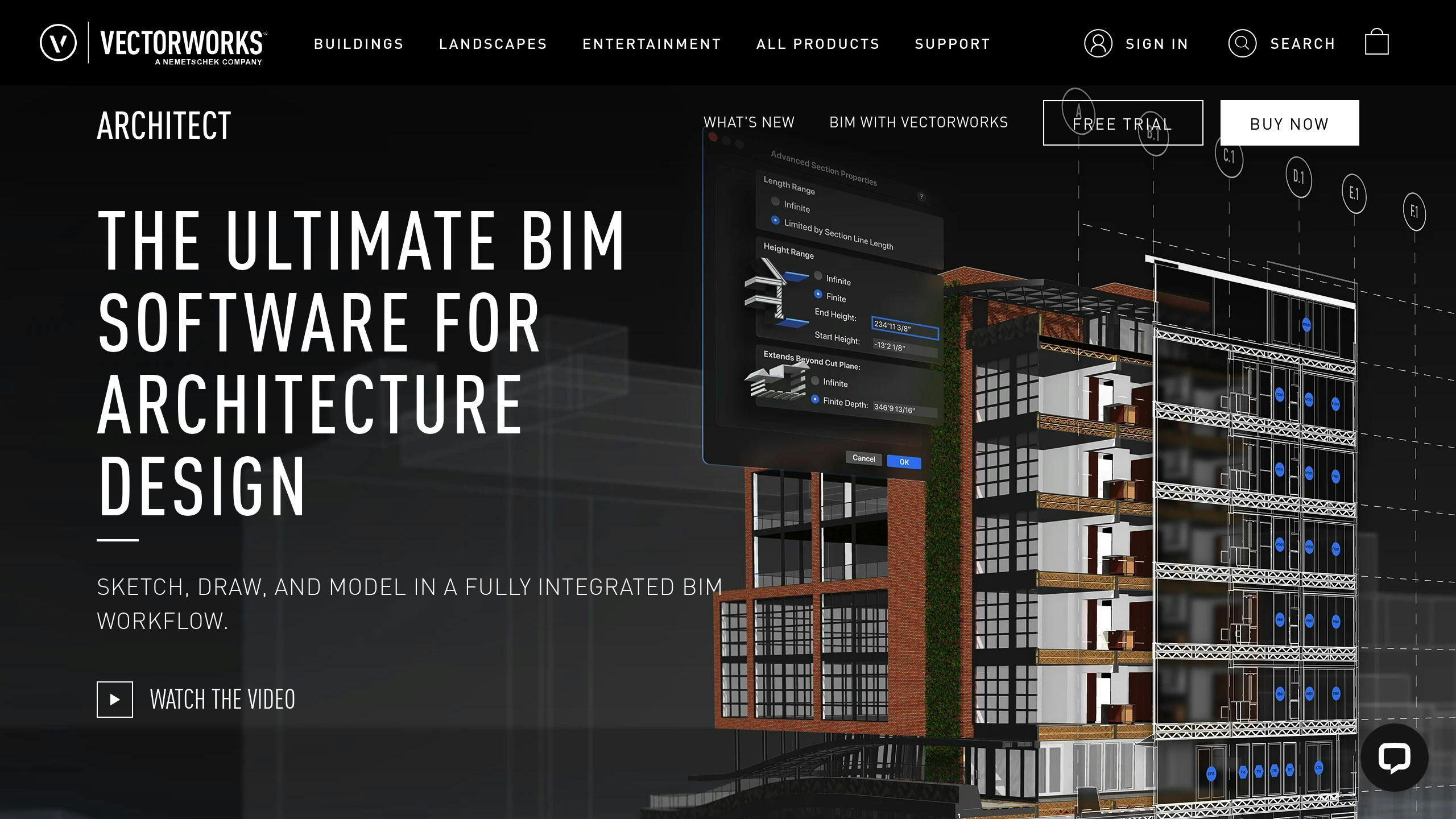
Vectorworks Architect combines classic CAD workflows with modern BIM processes, giving architects the tools they need for precise and efficient design. Its hybrid 2D/3D approach blends detailed modeling with accurate documentation, simplifying the entire process from initial concept to final construction. Plus, with built-in rendering tools, you can create stunning visualizations without relying on external software.
The platform’s documentation system stands out by automatically generating drawings, schedules, and reports as your design progresses. This automation cuts down on time spent on manual tasks and helps minimize errors in construction documents.
With support for open BIM standards, the software makes collaboration smooth by allowing data exchange with popular formats like IFC, DWG, and SketchUp files. Unlike SketchUp Studio, which is tailored for early-stage design, Vectorworks Architect provides a full suite of tools for both detailed modeling and documentation.
For those focused on performance, the platform includes tools to analyze energy use and environmental impact directly within the design process. These features help architects make informed decisions early on. Additionally, its workflows can be customized to fit specific project requirements, offering flexibility for various architectural practices.
While Vectorworks Architect bridges the gap between traditional and modern workflows, Autodesk BIM 360 pushes collaboration further with its cloud-based tools./banner/inline/?id=sbb-itb-0af4724
5. Autodesk BIM 360: Cloud-Based Collaboration
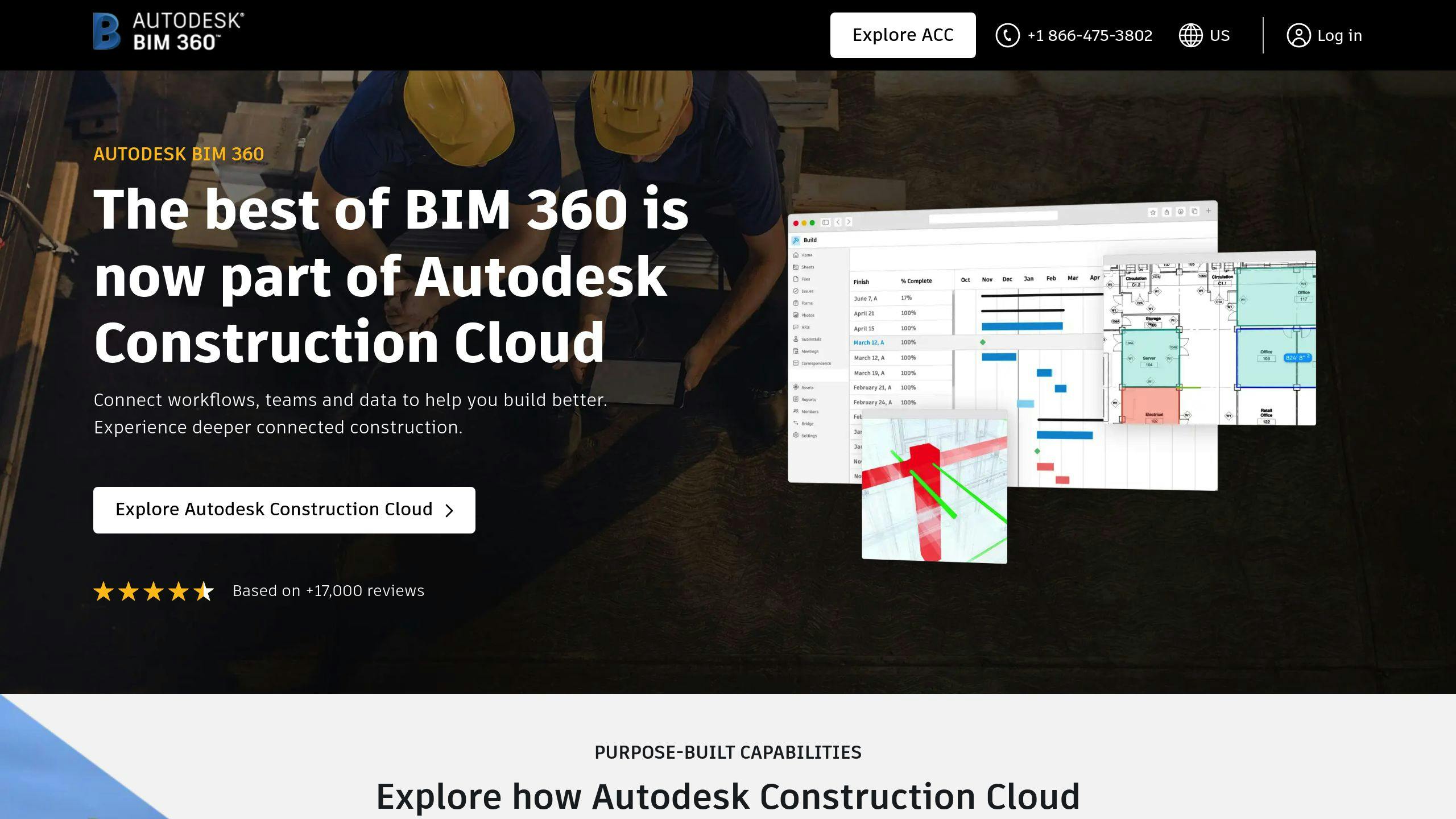
BIM 360 simplifies teamwork for architectural projects by offering a cloud-based platform that connects everyone involved. As part of the Autodesk Construction Cloud, it lets teams work together in real time, reviewing and updating designs with automatic version tracking to avoid mistakes. Plus, its integration with other Autodesk tools ensures a smoother workflow and reduces design conflicts.
The platform’s document management system ensures everyone has access to the most up-to-date designs and documents, no matter where they are. Administrators can control who sees what, which is especially useful for large projects with multiple stakeholders, contractors, and consultants.
BIM 360 also supports formats like IFC and BCF, making it easier to share data across different software tools. For quality control, the platform includes tools for issue tracking. Team members can flag problems, assign tasks, and monitor progress, helping projects stay on schedule and avoid costly delays.
Although there’s a bit of a learning curve, the user-friendly interface and extensive support resources make it easier for teams to get up to speed. Regular updates keep the platform aligned with industry changes and advancements.
While BIM 360 shines in collaboration and document management, Navisworks is a great companion for deeper project reviews.
6. Navisworks: Advanced Project Review
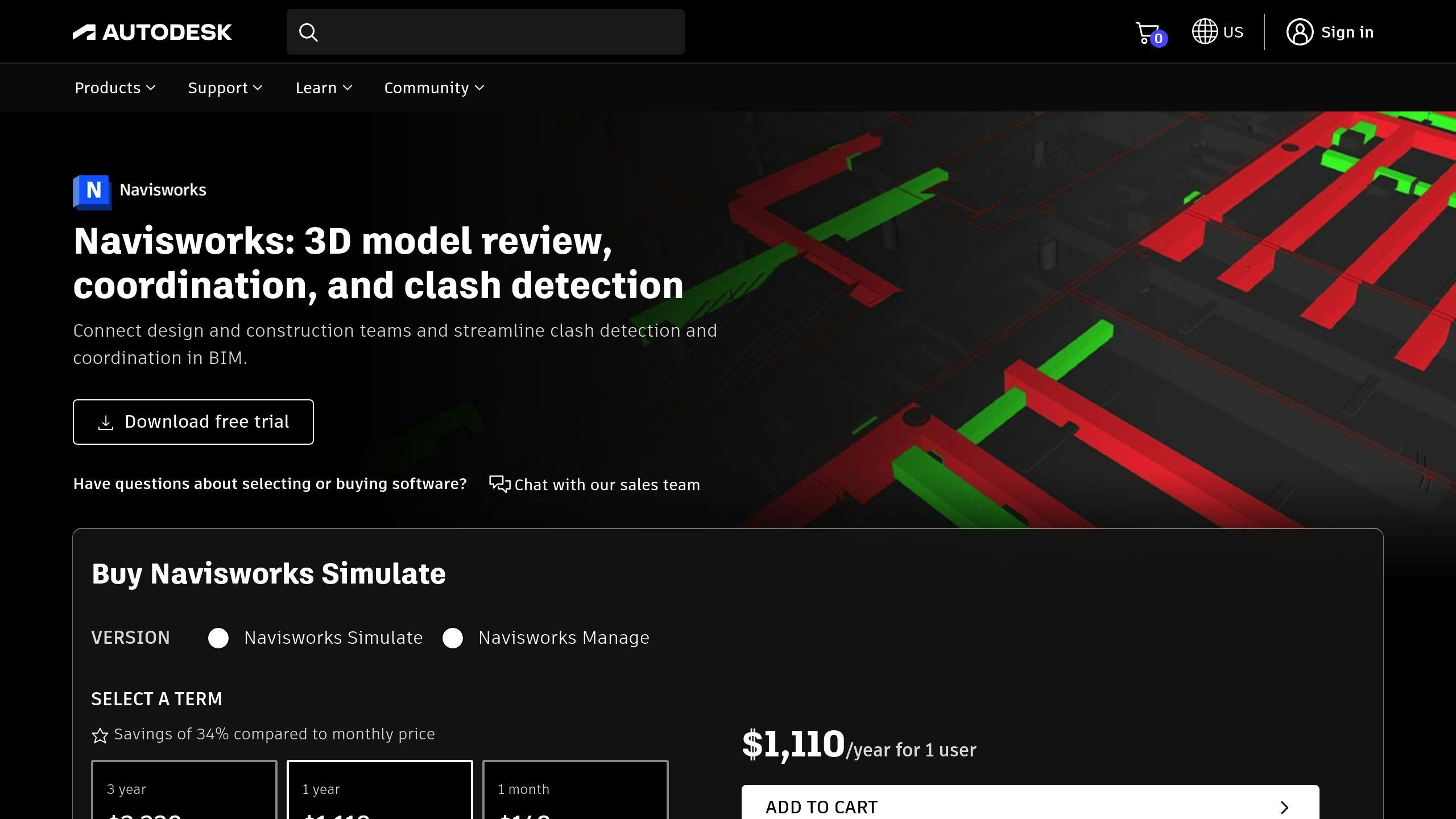
Navisworks offers architects powerful tools for project reviews, helping to resolve design issues and improve construction documentation. Its features allow teams to pinpoint and address design problems early, avoiding expensive delays during construction.
The clash detection tools in Navisworks are particularly effective, identifying spatial conflicts between disciplines with high accuracy. This makes it a go-to choice for handling the complexities of large-scale projects.
The software also supports 3D and 4D modeling, which allows for detailed project walkthroughs. This enhances communication with clients and stakeholders, ensuring everyone has a clear understanding of the project. Plus, its ability to manage large datasets ensures even complex, multi-discipline projects can be reviewed seamlessly in one platform.
One of Navisworks’ standout strengths is its integration with BIM tools. This ensures that project reviews are thorough without disrupting existing workflows. Its compatibility means architects can enhance their review process without needing to switch platforms.
Key features include:
- Model aggregation and version control
- Automated clash detection across building systems
- 4D construction sequence simulation
- Real-time collaboration using BIM 360
By utilizing Navisworks early in the design process, architects can avoid costly last-minute changes. The software encourages collaboration, aligning architects, engineers, and contractors to shared project goals. While there is a learning curve, Autodesk provides plenty of training resources and support to help users get up to speed.
As architectural projects grow in complexity, Navisworks plays an increasingly important role. Its advanced analytics help architects make informed decisions by offering detailed insights into project performance and potential risks.
Navisworks streamlines architectural workflows by tackling design issues before construction begins. For those looking for a broader project management solution, Autodesk Construction Cloud complements Navisworks by covering the entire project lifecycle.
7. Autodesk Construction Cloud: End-to-End Project Management

Autodesk Construction Cloud builds on Navisworks’ project review capabilities to provide a complete solution for managing every stage of a project. For architects, it bridges design and construction, ensuring smooth workflows and efficient project oversight.
This platform integrates seamlessly with tools like Revit and Navisworks, making it ideal for managing complex, multi-disciplinary projects. Its Common Data Environment (CDE) ensures everyone on the team has access to the latest project information, while its version control features help avoid costly mistakes.
Here are some of its standout features:
| Feature | What It Does |
|---|---|
| Project Dashboards | Provides real-time insights |
| Workflow Management | Automates approvals |
| Quality Control | Tracks and resolves issues |
| Cost Management | Monitors budgets and costs |
Autodesk Construction Cloud also prioritizes security with enterprise-grade encryption and access controls. It holds a 4.4/5 rating from 567 reviews on TrustRadius and has been shown to reduce project errors and rework by 70% [8].
The platform aligns with global standards like ISO 19650, helping architects streamline processes and meet compliance requirements. With advancements in AI and machine learning, Autodesk Construction Cloud continues to adapt, helping architects deliver projects efficiently and stay ahead in a competitive industry.
Conclusion
BIM software has become a must-have for architects in 2025, simplifying processes and improving project results. The seven tools discussed here work together to deliver accuracy, teamwork, and creativity throughout every stage of a project. For instance, Autodesk Construction Cloud has been shown to cut project errors and rework by 70% [8], showcasing the measurable advantages of today’s BIM technologies.
“BIM is more than a buzzword in architecture – it’s the foundation upon which modern designs and workflows are built” [1]
When choosing BIM tools, architects should weigh factors such as:
- Compatibility with existing software
- Training needs for their team
- The complexity of projects and collaboration demands
- Environmental compliance and sustainability goals
From initial design to project delivery, these tools build a connected digital environment that streamlines architectural tasks. Additionally, specialized tools like Bluebeam for PDF markup and Monograph for project management address niche requirements, further boosting efficiency.
FAQs
Which is the most used BIM software?
As of 2025, Autodesk Revit continues to be the most widely used BIM software. Its ability to handle design, documentation, and team collaboration in one platform makes it a go-to choice for architectural firms around the world [8].
Revit’s popularity is largely due to its advanced modeling tools, real-time collaboration features, and smooth integration with other Autodesk products. While Revit dominates globally, Archicad and SketchUp are preferred in certain regions or for specific workflows.
When selecting BIM software, consider these factors:
| Criteria | Details |
|---|---|
| Project Complexity | The size and scope of your typical projects |
| Team Size | Number of users and collaboration requirements |
| Integration Needs | Compatibility with your current software tools |
| Budget | Upfront costs and subscription fees |
| Training Resources | Availability of support and learning materials |
Many firms use a mix of BIM tools to leverage their unique strengths. For instance, Revit might be the primary design tool, but teams often incorporate Autodesk BIM 360 for cloud-based collaboration or Navisworks for project reviews [7][9].
The best software depends on your project needs, team size, and budget. While Revit remains a strong contender, it’s important to evaluate options based on your specific workflows and requirements.




