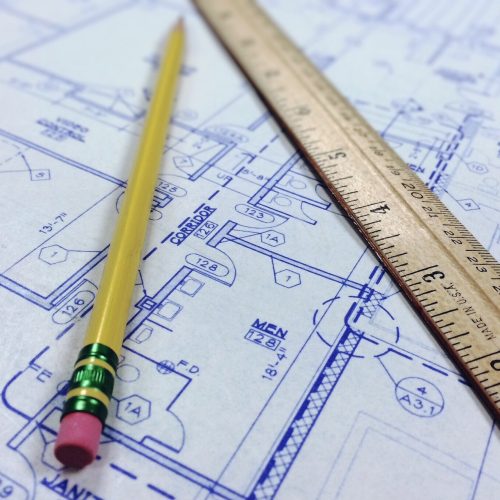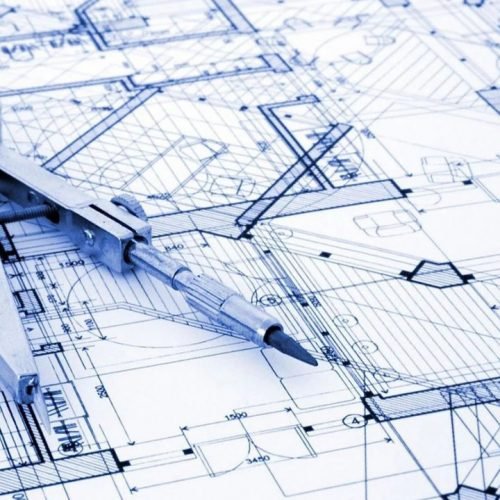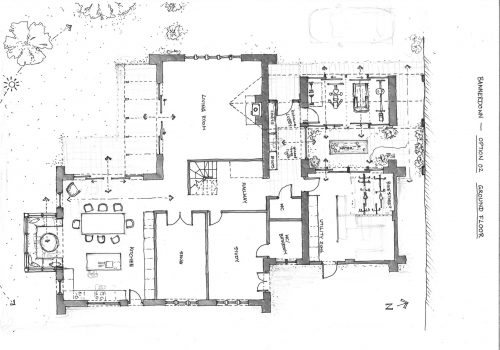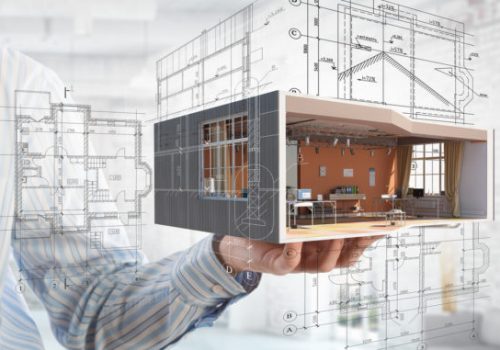BIM Heroes: Transparent and Flexible Pricing for Your Design and Construction Needs
At BIM Heroes, our vision is to set a new standard in pricing transparency for design and construction services. We believe in fostering trust and open communication with our clients, ensuring that they are fully informed about our pricing structure and the value they receive in return. Our aim is to make the pricing process as straightforward as possible, so clients can focus on the creative and technical aspects of their projects without worrying about hidden fees or unexpected costs.
Welcome to BIM Heroes
Where innovation and collaboration meet transparency and flexibility in our hourly pricing model. As industry pioneers, we understand the importance of offering clear and adaptable pricing solutions that cater to the diverse needs of our clients. With our expertise and commitment to value, we provide a pricing structure that ensures you receive the best possible service tailored to your specific design and construction projects.

Empowering Project Success through Transparency
BIM Heroes is committed to empowering your project’s success through our transparent hourly pricing model. By providing you with a clear understanding of our services’ value and the flexibility to adapt to changing project demands, we ensure that you receive the highest quality results that align with your budget and goals.
The Power of Hourly Pricing
Our Hourly Pricing Model

At BIM Heroes
Our hourly pricing model reflects our commitment to providing transparent, flexible, and value-driven services. With our customized approach, you can be confident that you are investing in services that directly contribute to your project’s success. Join us on this transformative journey, and together, let’s create outstanding design and construction projects that redefine the industry. Contact us today to explore how BIM Heroes can tailor our hourly pricing model to meet your project’s unique needs and set you on a path to project brilliance.
FAQ's
The majority of CAD software interactions are for the creation of 2D CAD designs. Software like AutoCad makes it easier to create useful 2D CAD designs. These designs can be fed to conclude the final layout. CAD design is frequently integrated into a bigger business process’s workflow. 2D CAD design services are frequently critical in mechanical engineering and production.
2D drafting is one of the most important processes this type of software offers. In ages past, drafting was done by hand. 2D drafting has improved efficiency and allows designers to create drafts in a fraction of the time. Moreover, detailed information can be stored relating to the design, and it can be modified as and when required. In addition to this, 2D drafting is the first process within the design chain—a 2D draft can be converted into various other formats. 2D drafting is used within a range of different industries. It is commonly used within the preliminary stages of product design.
Many industries still write designs, drawings, and other paperwork on paper. Many businesses still utilize paper-based file systems and have archaic practices. This is no longer a feasible mode of operating in today’s digital world. We live and work in a more conscientious society where recycling is essential. Furthermore, corporations are expected to limit their carbon footprint and environmental impact.
BIM Heroes offers a range of 2D CAD drafting services to help you with your design projects. Our team of experienced CAD drafters can assist with drafting floor plans, elevations, sections, and details, as well as preparing construction documents, shop drawings, and as-built drawings. We use the latest CAD software and follow industry standards and best practices to ensure accuracy, consistency, and quality in our work. Whether you need help with a small project or a large-scale construction project, our team can provide customized solutions to meet your specific needs.
Yes, we will even start with rudimentary sketches on a paper to create conceptual drawings as a starting point before moving on to patent drawings, manufacturing drawings, and marketing materials.
Whatever you have to help us understand your idea – AutoCAD files, sketches, photographs, informal drawings, website images, brochures, or marketing materials – submit it to us and we will plan drawings based on your deadline – you tell us when you want them completed.
2D CAD drafting is the process of creating 2-dimensional technical drawings using computer-aided design (CAD) software. Unlike 3D CAD modeling, which creates three-dimensional models of objects, 2D CAD drafting focuses on creating detailed, accurate, and scaled drawings that represent the object’s dimensions, features, and components. 2D CAD drafting is often used in architectural, engineering, and construction projects to produce floor plans, elevations, and schematics.
2D CAD drafting services are used by a variety of industries, including architecture, engineering, construction, and manufacturing. Architects and engineers use 2D CAD drafting to create technical drawings of buildings, bridges, and other structures, as well as detailed plans for electrical, mechanical, and plumbing systems. Contractors use 2D CAD drafting to create construction documents that guide the building process. Manufacturers use 2D CAD drafting to create technical drawings and specifications for products, as well as to create production plans and assembly instructions.






