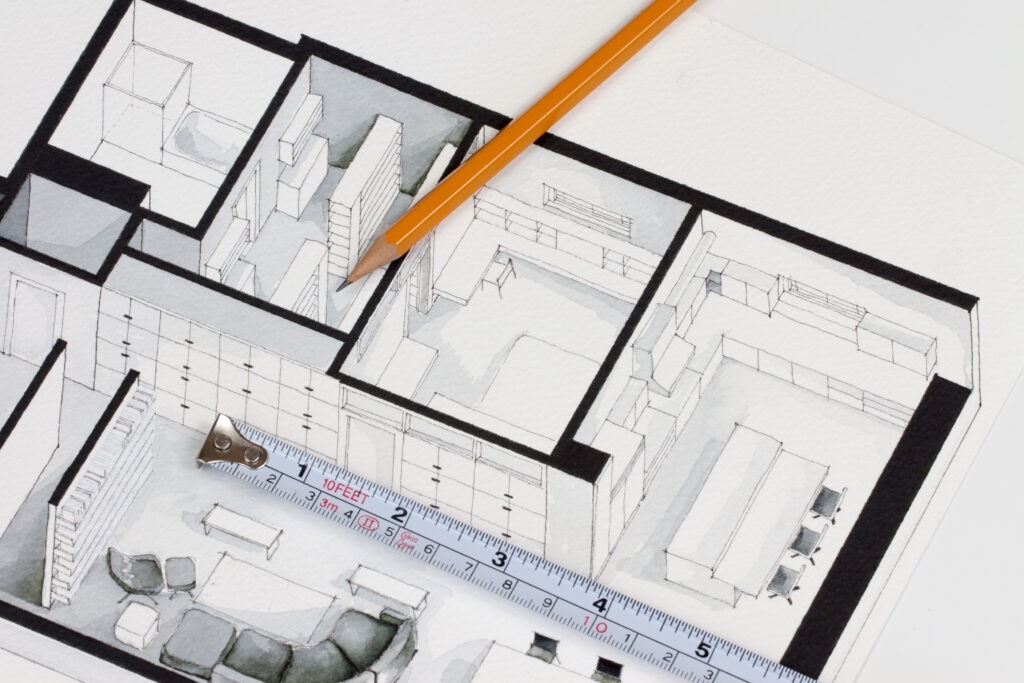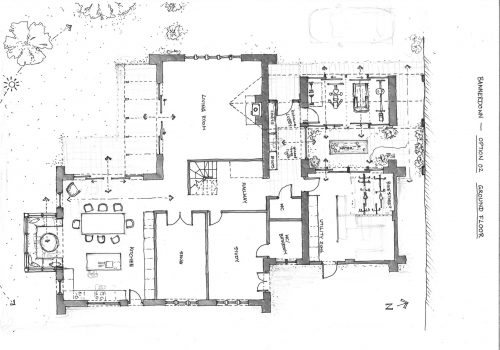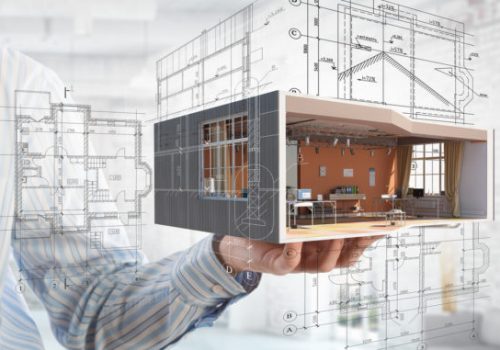Space planning is a crucial aspect of architectural design that influences how people interact with their surroundings. In this comprehensive guide, we delve into the strategies that architects can employ to efficiently plan and utilize space within their designs. Whether you’re working on residential, commercial, or public spaces, these insights will empower you to create environments that seamlessly blend functionality, aesthetics, and user experience.
The Art and Science of Space Planning
Defining Optimal Space Planning
Space planning involves arranging and organizing interior and exterior spaces to maximize functionality, efficiency, and aesthetics. It’s about creating layouts that align with the purpose of the space while ensuring a comfortable and seamless experience for users.
Factors Influencing Space Planning
Several factors influence space planning:
- Functionality: The primary purpose of the space dictates its layout and arrangement. Spaces must accommodate the intended activities and flow.
- Aesthetics: A well-designed space balances aesthetics with functionality, creating visually appealing environments.
- User Experience: Consider the needs and preferences of users to ensure a comfortable and engaging experience.
- Efficiency: Space planning optimizes the use of available space, minimizing wasted areas and maximizing utility.
- Regulations and Codes: Adherence to building codes and regulations ensures safety and accessibility.

Strategies for Optimal Space Planning
Zoning and Activity Clustering
Divide the space into zones based on activities. Group related functions together for convenience. For instance, in a kitchen, allocate zones for cooking, prep, and cleaning.
Traffic Flow Analysis
Analyze how people move within space. Ensure unobstructed pathways and logical traffic flow to prevent congestion and enhance user experience.
Flexibility and Adaptability
Design spaces with adaptable furniture and layouts. This accommodates changing needs and allows the space to evolve over time.
Multifunctional Furniture and Fixtures
Integrate furniture and fixtures that serve multiple purposes. Examples include sofa beds, folding tables, and storage-integrated seating.
Vertical Space Utilization
Maximize vertical space with shelving, hanging storage, and mezzanines. This approach is especially valuable in compact environments.
Natural Light Optimization
Position windows strategically to allow ample natural light. Light enhances the perception of space and positively impacts mood and productivity.
Balancing Functionality and Aesthetics
Cohesive Design Language
Maintain a consistent design language throughout the space. A harmonious aesthetic creates visual unity and enhances the overall experience.
Material and Color Palette
Choose materials and colors that align with the intended atmosphere. Lighter colors can make a space feel larger, while natural materials add warmth.
Focal Points and Visual Interest
Incorporate focal points that draw the eye and create interest. Artwork, architectural elements, or striking furniture pieces can serve as focal points.
User-Centric Approach
User Needs Assessment
Understand the needs, preferences, and demographics of the users. Tailor the space to cater to their specific requirements.
Ergonomics and Accessibility
Prioritize ergonomic design to ensure comfort and functionality. Additionally, make the space accessible to all individuals, regardless of mobility.
FAQs: Optimal Space Planning Strategies
In Conclusion
Optimal space planning is a blend of creativity and functionality, resulting in environments that seamlessly serve their intended purposes while captivating users. By following the strategies outlined in this guide, architects can create spaces that not only look aesthetically pleasing but also enhance the quality of life for occupants. As you embark on your next architectural endeavor, keep in mind that effective space planning is the cornerstone of exceptional design.






