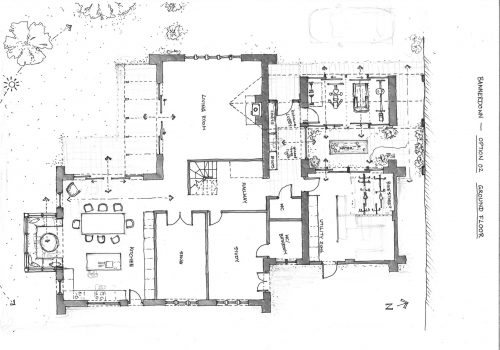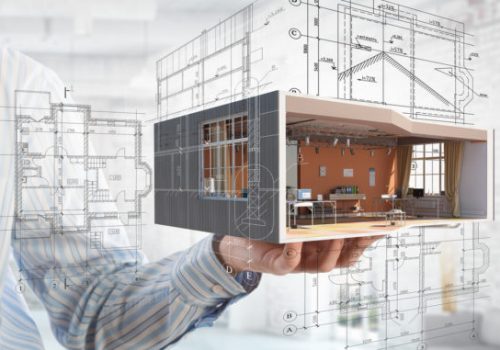In the dynamic realm of architectural design, the ability to transform concepts into tangible visualizations is paramount. Enter 3D modeling and rendering, two essential elements of architectural CAD that elevate design communication and innovation to unprecedented heights. In this exploration, we delve into the significance of 3D modeling and rendering in architectural design and how CAD tools facilitate the creation of lifelike visualizations that breathe life into ideas.
The Language of Three Dimensions
Beyond Flat Drawings
Gone are the days of relying solely on two-dimensional blueprints to convey design intent. 3D modeling opens up a new dimension of understanding, allowing architects to craft detailed, immersive representations of their ideas.
Enhancing Visualization
3D models provide a realistic portrayal of spaces, enabling architects, clients, and stakeholders to comprehend design elements from various angles, fostering better decision-making.

The Magic of Rendering
Transforming Models into Reality
Rendering takes 3D models to the next level by adding textures, lighting, and materials, resulting in lifelike visualizations that emulate the actual look and feel of the design.
Eliciting Emotions
Renderings evoke emotions, enabling clients to emotionally connect with a design before it’s constructed, leading to more informed feedback and refined designs.
The Role of CAD Tools
Precision in Creation
CAD tools empower architects to create intricate 3D models with precise measurements and accurate geometries, ensuring a solid foundation for visualizations.
Seamless Integration
Architectural CAD software seamlessly integrates 3D modeling and rendering capabilities, streamlining the design process and allowing for efficient design iterations.
Navigating the Benefits
Visualizing Aesthetics and Functionality
3D modeling and rendering bridge the gap between aesthetics and functionality, allowing architects to visualize how design elements interact in real-world scenarios.
Collaboration Amplified
Lifelike renderings enhance communication among project stakeholders, enabling architects to effectively convey design concepts to clients, engineers, and contractors.
FAQs: 3D Modeling and Rendering in Architectural CAD
In Conclusion
3D modeling and rendering in architectural CAD breathe life into design concepts, transcending the limitations of traditional 2D drawings. These tools empower architects to create immersive visualizations that enhance communication, collaboration, and decision-making. By seamlessly integrating the power of 3D modeling and rendering, architectural CAD tools pave the way for a new era of design innovation and client engagement, where ideas take shape and visions become reality.






